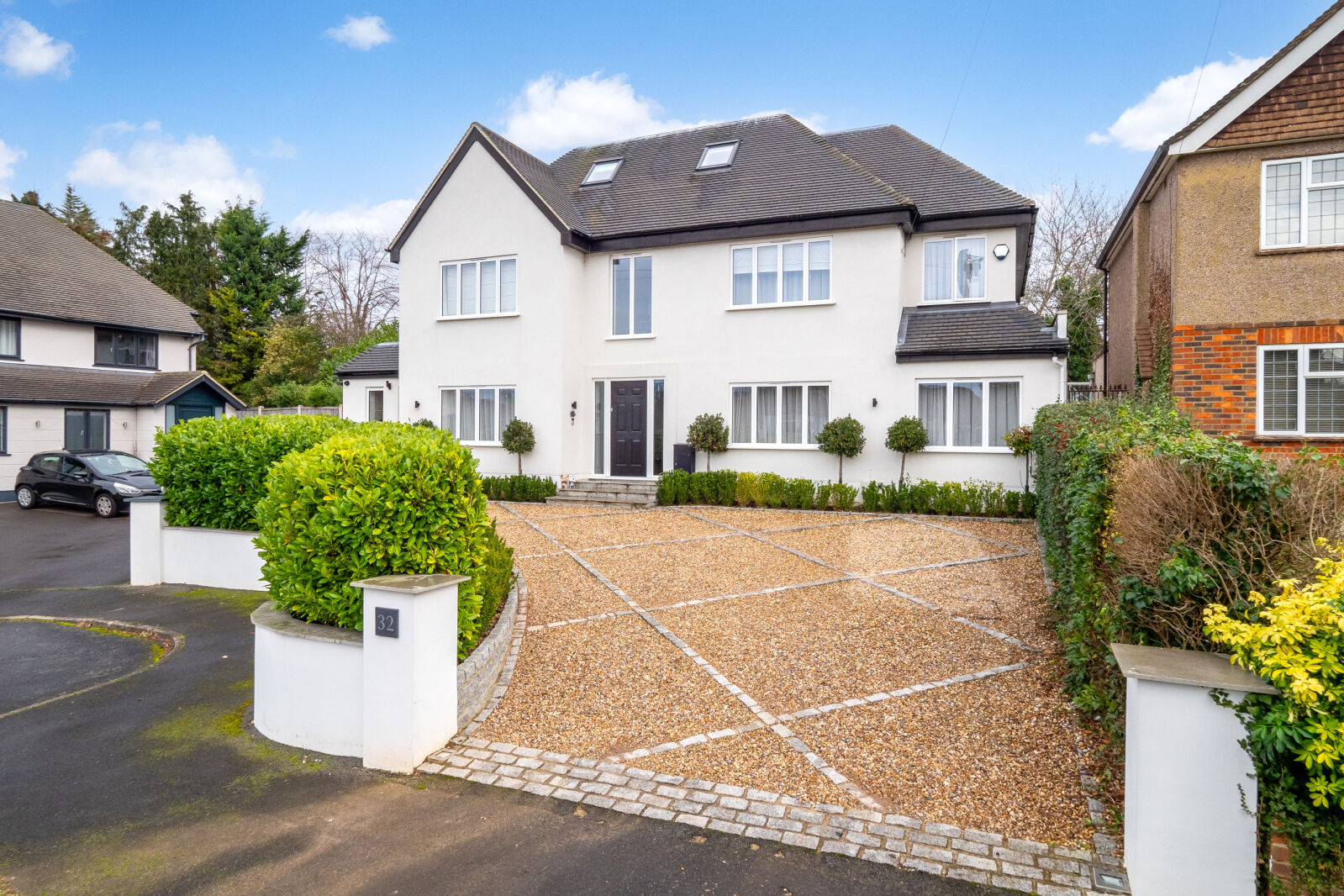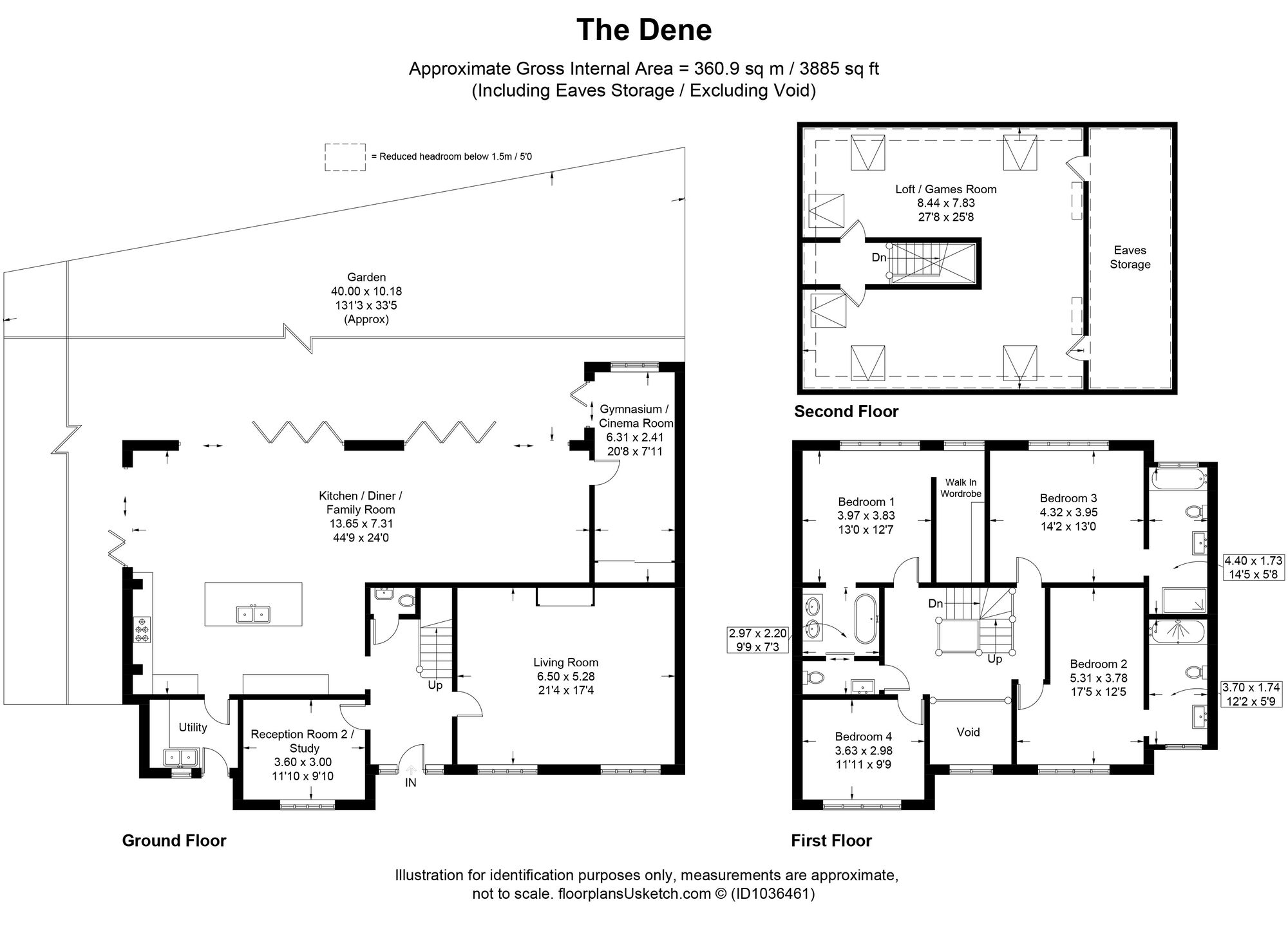Offers in excess of
£1,600,000
5 bedroom detached house for sale
The Dene, Cheam, SM2
Floor plan
Property description
Step into the epitome of modern living with this expansive detached residence, showcasing contemporary design and meticulous attention to detail. Nestled at the end of a tranquil cul-de-sac in one of Cheam's most distinguished neighborhoods, this property has been maintained to the highest standards by its current owners.
Crossing the threshold, a luminous and welcoming entrance hall unfolds, offering seamless access to the main sitting room, a versatile study/office space, and a convenient downstairs cloakroom. The heart of this home lies in the kitchen/family room, a dynamic space featuring luxurious fitted units, high-end appliances, and a central island with a stylish breakfast bar. The expansive room accommodates a sizable dining area and a cozy soft seating zone, perfect for unwinding, all with the comfort and warmth of underfloor heating. A practical utility room doubles as a second entrance, catering to those muddy days post long walks and activities. Adjacent to the family room, a sizeable gymnasium, also configured as a cinema room, awaits. Immersed in natural light, the family room boasts three expansive bi-fold doors that frame views of the privately enclosed landscaped rear garden.
Upstairs, the sleeping quarters exude luxury, with a remarkable main suite boasting a walk-in dressing area and a five-piece bathroom suite with a separate wet room. Two of the three additional double bedrooms feature generously proportioned en suites. The third floor recently modernised to incorporate to further bedrooms but also allowing the versatility of adding a further en suite.
This home is a testament to sophistication, boasting cutting-edge technology features and an exquisite style that must be experienced firsthand. Don't miss the chance to immerse yourself in the elegance and innovation this property offers—schedule a viewing today to fully appreciate its allure.
BUYERS INFORMATION
To conform with government Money Laundering Regulations 2019, we are required to confirm the identity of all prospective buyers. We use the services of a third party, Lifetime Legal, who will contact you directly at an agreed time to do this. They will need the full name, date of birth and current address of all buyers. There is a nominal charge of £36 including VAT for this (for the transaction not per person), payable direct to Lifetime Legal. Please note, we are unable to issue a memorandum of sale until the checks are complete.
REFERRAL FEES
We may refer you to recommended providers of ancillary services such as Conveyancing, Financial Services, Insurance and Surveying. We may receive a commission payment fee or other benefit (known as a referral fee) for recommending their services. You are not under any obligation to use the services of the recommended provider. The ancillary service provider may be an associated company of Goodfellows.
| Entrance Hall | |
Large composite door to front aspect, double glazed windows to front aspect.
|
|
| Kitchen / Family Room | |
Modern range of solid wood eye and base units with quartz worktop, inset 1 1/2 butler sink with mixer tap, integrated dishwasher, integrated floor to ceiling fridge and freezer, appliance workstation with storage and built in double microwave, space for Rangemaster cooker, fitted in cooker, breakfast bar, space for dining and family sitting area, built in surround sound speakers, fully insulated control system panel for heating, and entertainment, fully width bifold doors leading to rear garden, underfloor heating.
|
|
| Utility Room | |
Double butler sink with mixer tap, floor to ceiling cupboard housing washing machine, tumble drier and boiler, underfloor heating, double glazed window to front aspect, second entrance door.
|
|
| Gymnasium / Cinema Room | |
Double glazed bifold doors to rear garden, double glazed large windows to rear aspect, wall mounted full length mirrors, storage cupboard housing communication unit.
|
|
| Study / Second Reception | |
Double glazed windows to front aspect, radiator, wall fireplace, wall mounted lights built in surround speakers.
|
|
| Living Room | |
Double glazed windows to front aspect, radiator, wall fireplace, wall mounted lights built in surround speakers.
|
|
| Downstairs WC | |
Enclosed cistern, low level WC, wash basin with hot and cold tap and under storage.
|
|
| First Floor Landing | |
Approached via glass balustrade staircase, double glazed windows to front aspect.
|
|
| Bedroom 1 | |
Double glazed window to rear aspect, smart glass window to side aspect, radiator, bed side dimmer lighting. Walk in wardrobe, fully fitted wardrobes and dresser.
|
|
| Ensusite | |
Freestanding curved bath with mixer tap and shower attachment, his and hers inset sinks with quartz top, mixer tap and under storage, tiled floor with underfloor heating, walk in wet room with WC, fully tiled floor and walls, wash hand basin with under storage, door to first floor landing.
|
|
| Bedroom 2 | |
Double glazed windows to front aspect, radiator, built in surround speakers, dimmer bedside lighting.
|
|
| En-Suite | |
Tiled enclosed bath with overhead monsoon shower head and thermostatic mixer tap, low level WC, wash basin with mixer tap, under storage
|
|
| Bedroom 3 | |
Double glazed windows to rear aspect, radiator.
|
|
| En-Suite | |
Double glazed windows to rear aspect, radiator.
|
|
| Bedroom 4 | |
Double glazed windows to front aspect, radiator, bedside dimmer lighting.
|
|
| Bedroom 5 | |
Double glazed velux window to rear aspect, eaves storage, radiator.
|
|
| Bedroom 6 | |
Double glazed to velux window to front aspect, radiator, eaves storage to front aspect.
|
|
| Garden | |
Large patio area providing space for outdoor entertaining/dining, mainly laid to lawn with low level raised evergreen borders.
|
EPC
Energy Efficiency Rating
Very energy efficient - lower running costs
Not energy efficient - higher running costs
Current
70Potential
79CO2 Rating
Very energy efficient - lower running costs
Not energy efficient - higher running costs
Current
N/APotential
N/AMortgage calculator
Your payment
Borrowing £1,440,000 and repaying over 25 years with a 2.5% interest rate.
Now you know what you could be paying, book an appointment with our partners Embrace Financial Services to find the right mortgage for you.
 Book a mortgage appointment
Book a mortgage appointment
Stamp duty calculator
This calculator provides a guide to the amount of residential Stamp Duty you may pay and does not guarantee this will be the actual cost. This calculation is based on the Stamp Duty Land Tax Rates for residential properties purchased from 1 October 2021. For more information on Stamp Duty Land Tax, click here.





































