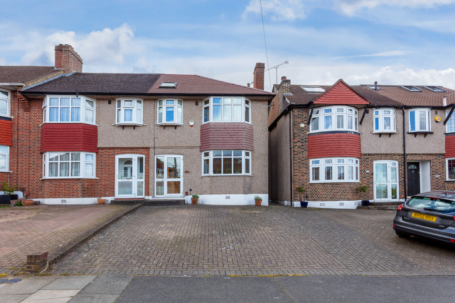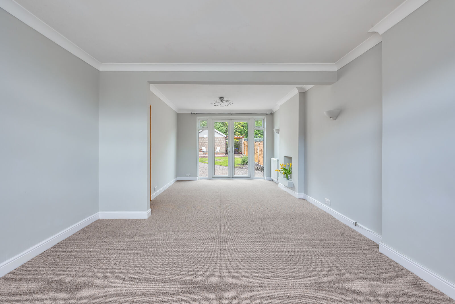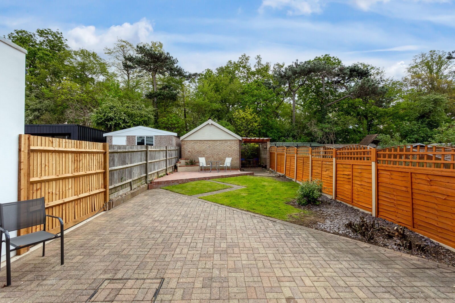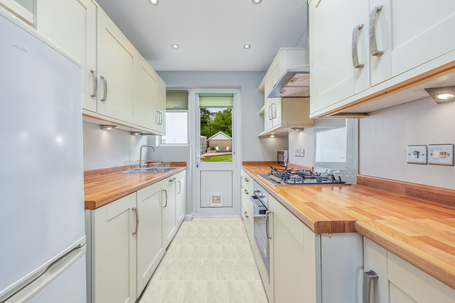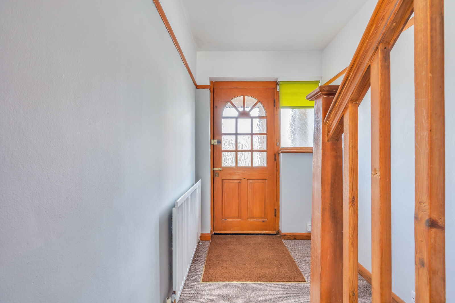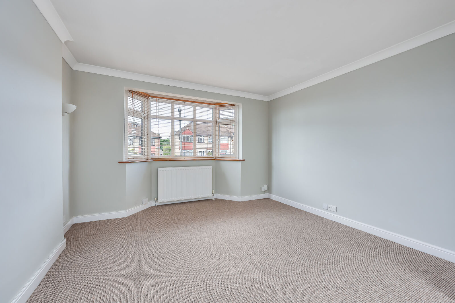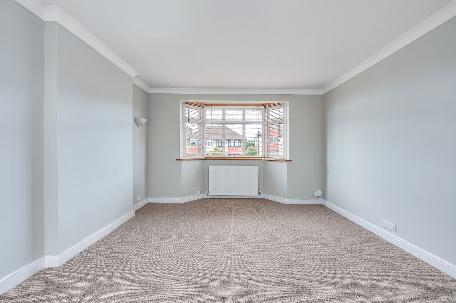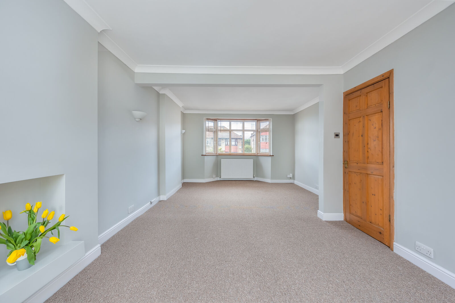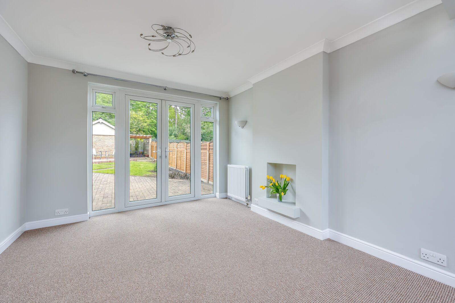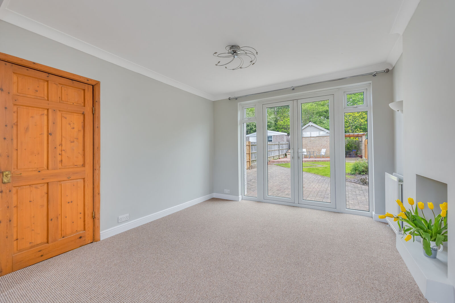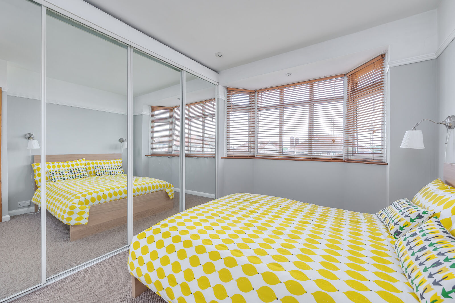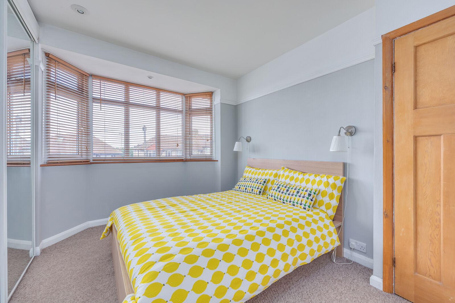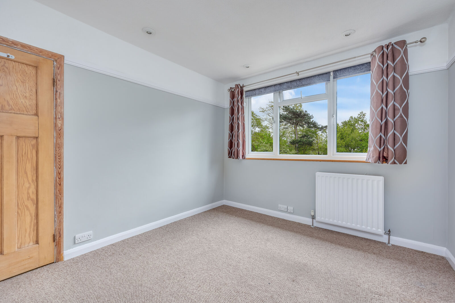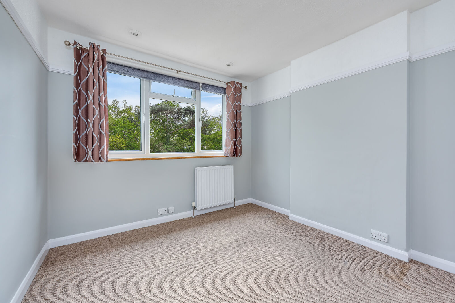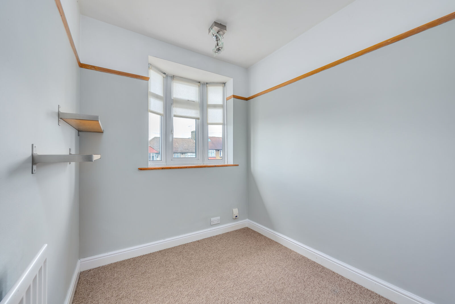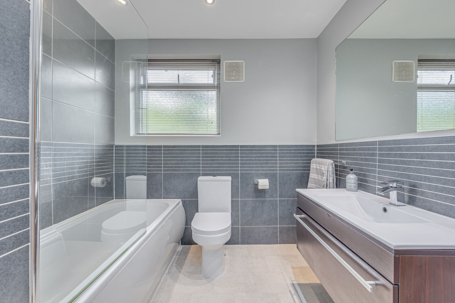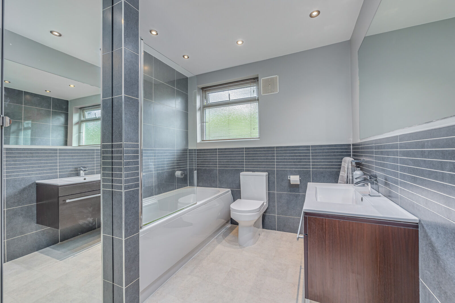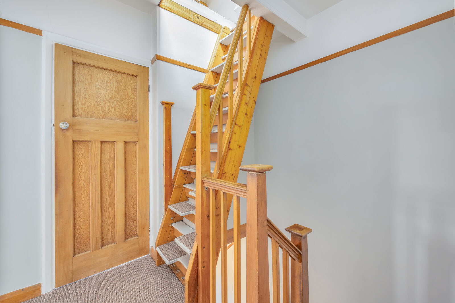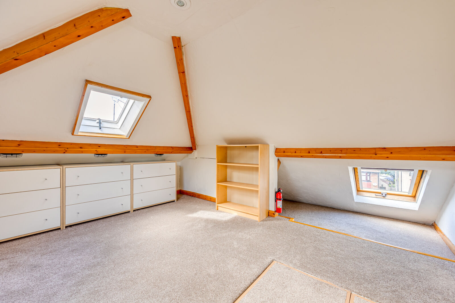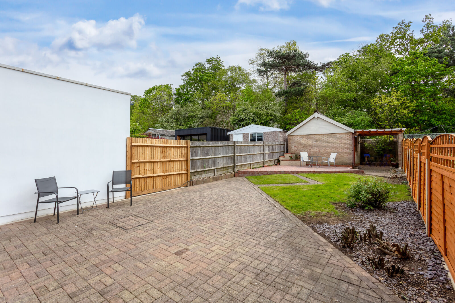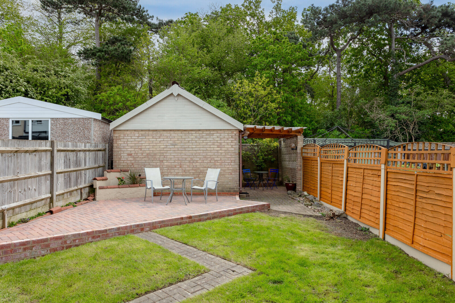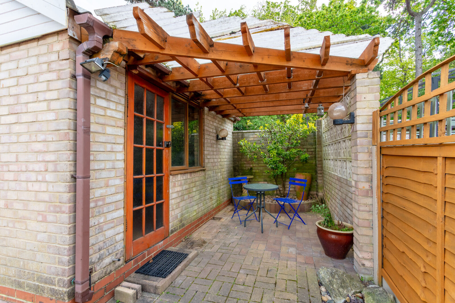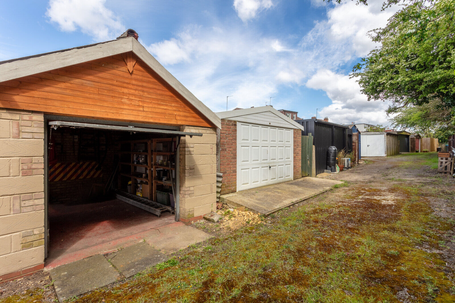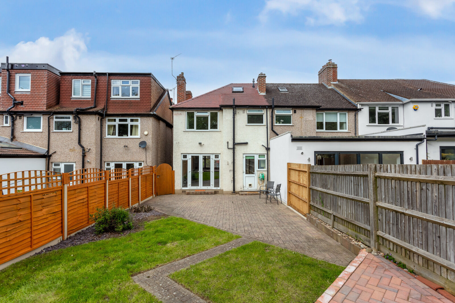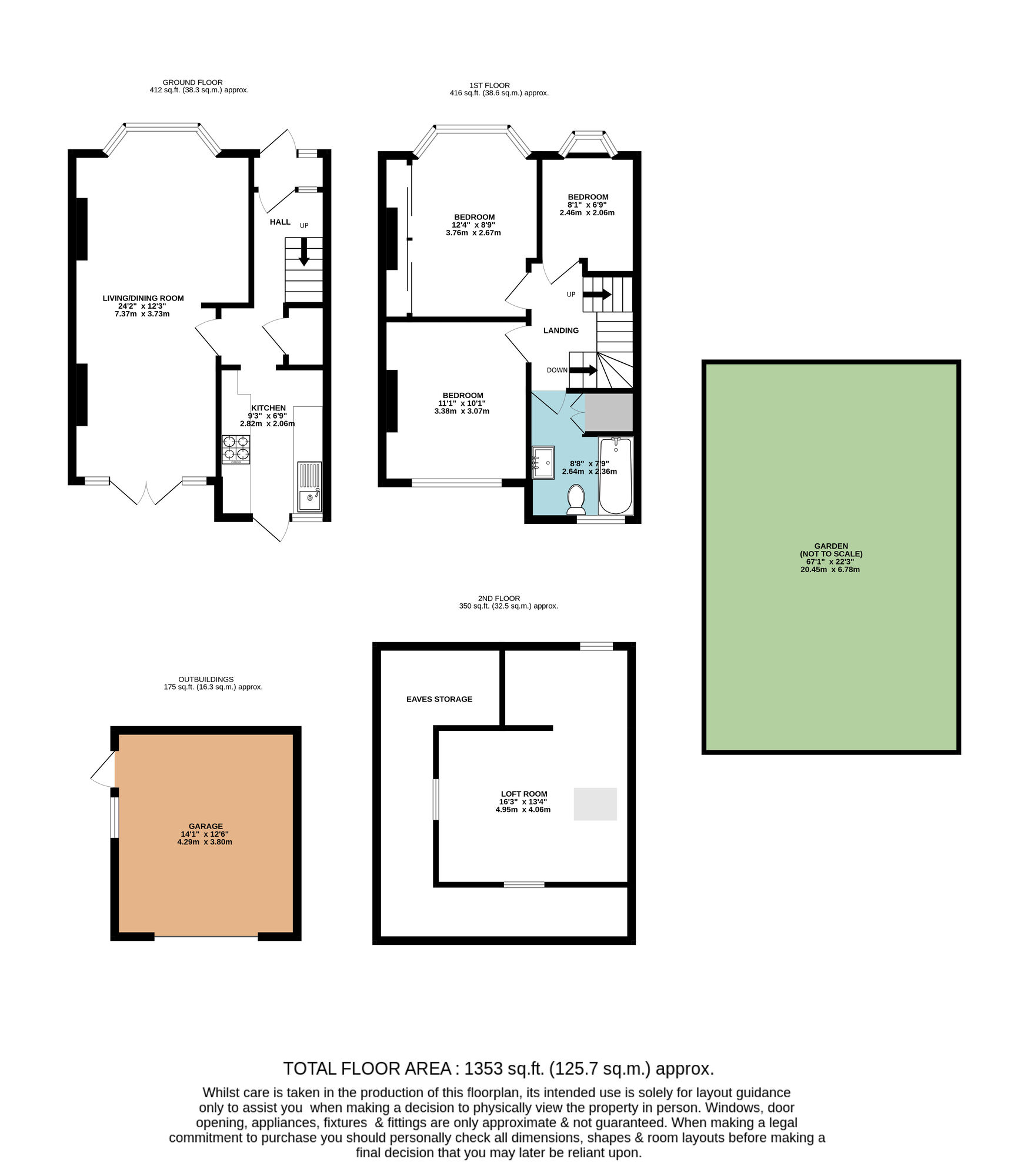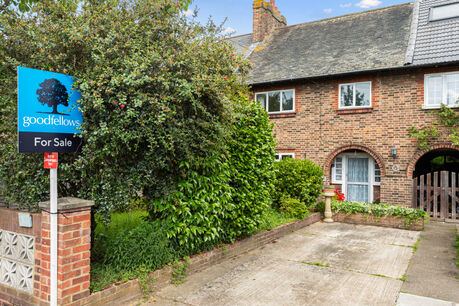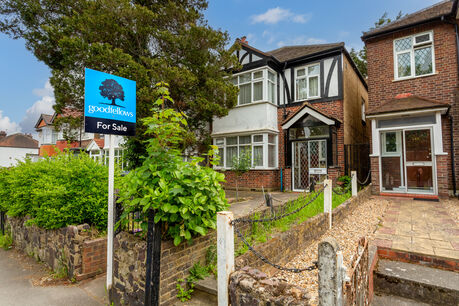Asking price
£600,000
3 bedroom end terraced house for sale
Hillcross Avenue, Morden, SM4
Floor plan
Property description
Location, location, location………… This delightful three bedroom end of terrace 1930’s constructed family home is located within the much sought after 'Hillcross area' providing convenient access to Morden town centre with its vast array of amenities and wealth of transport links including the ever popular Morden Underground and South Merton train stations. Located on the preferred side of the road boasting uninterrupted views of Morden Park to the rear, the rarely found blend of convenience with peace and tranquillity is offered in abundance with this somewhat unique property, benefitting from the vast recreational spaces of nearby Morden Park as well as The National Trust's Morden Hall Park and Cannon Hill Common all being relatively nearby.
Accommodation comprises of a spacious through lounge and a kitchen to the ground floor, three bedrooms and a bathroom to the first floor and former loft has been somewhat converted to provide a multifunctional, flexible loft room. Externally there are private front and rear gardens, the front of which is hard landscaped providing off street parking for two cars and the rear boasts not only a larger than average amount of recreational space but also the highly desirable south easterly aspect which is further enhanced by the natural backdrop of Morden Park providing a beautifully secluded retreat to enjoy. In addition there is a detached double garage to the rear which is accessed via the residents rear access lane.
Having been regularly maintained during the current vendors long and cherished ownership, an internal viewing is highly recommended to avoid the almost certain disappointment of missing out on the opportunity of being the new owners of this fantastic home.
BUYERS INFORMATION
To conform with government Money Laundering Regulations 2019, we are required to confirm the identity of all prospective buyers. We use the services of a third party, Lifetime Legal, who will contact you directly at an agreed time to do this. They will need the full name, date of birth and current address of all buyers. There is a nominal charge of £36 including VAT for this (for the transaction not per person), payable direct to Lifetime Legal. Please note, we are unable to issue a memorandum of sale until the checks are complete.
REFERRAL FEES
We may refer you to recommended providers of ancillary services such as Conveyancing, Financial Services, Insurance and Surveying. We may receive a commission payment fee or other benefit (known as a referral fee) for recommending their services. You are not under any obligation to use the services of the recommended provider. The ancillary service provider may be an associated company of Goodfellows.
| The property | ||||
|---|---|---|---|---|
| Front Garden | ||||
Hard landscaped with block paving providing off street parking for two cars and a path leading to both the gated side access which further leads to the private rear garden and to the UPVC double glazed front door which opens to the:
|
||||
| Entrance Porch | ||||
With wood flooring and an opaque glazed door which opens to the:
|
||||
| Hallway | ||||
With an opaque window to the front elevation, carpeted stairs up to the first floor landing, a radiator, power points, a telephone point, an understairs storage cupboard, a wall mounted central heating thermostat, picture rails, carpeted underfoot, an inset spot light, a door way to the kitchen and a door which opens to the:
|
||||
| Through Lounge | ||||
Which comprises of the following interconnecting areas:
|
||||
| Lounge Area | ||||
With a double glazed bay window to the front elevation, a double radiator, power points, wall lights, ceiling coving and carpeted underfoot with an opening to:
|
||||
| Dining Area | ||||
With double glazed French doors to the rear elevation opening directly to the private rear garden, a double radiator, power points, wall lights, ceiling coving and carpeted underfoot.
|
||||
| Kitchen | ||||
With a range of fitted wall and base level units, work surfaces, a stainless steel single drainer sink unit with an accompanying mixer tap, a fitted electric oven, a fitted gas hob with a contemporary glass splashback, a fitted extractor hood, space for a fridge/freezer, an integrated washing machine, an integrated dishwasher, power points, under pelmet feature lighting, a double glazed window to the rear elevation looking out to the private rear garden and the natural backdrop of Morden Park beyond, inset spot lights, a double glazed door to the rear elevation which opens directly to the private rear garden and tile effect vinyl flooring.
|
||||
| First Floor Landing | ||||
With space saving stairs up to the loft room, picture rails, inset spot lights, carpeted underfoot and matching original doors with matching door furniture which open to the:
|
||||
| Bedroom 1 | ||||
With a double glazed bay window to the front elevation, a radiator, a range of fitted wardrobes complete with matching shelves and fitted units, wall mounted lights, picture rails, inset spot lights and carpeted underfoot.
|
||||
| Bedroom 2 | ||||
With a double glazed window to the rear elevation overlooking the private rear garden and the natural backdrop of Morden Park beyond, a double radiator, power points, picture rails, inset spotlights and carpeted underfoot.
|
||||
| Bedroom 3 | ||||
With a double glazed bay window to the front elevation, a radiator, power points, picture rails and carpeted underfoot.
|
||||
| Bathroom | ||||
With a suite comprising of a panel enclosed bath with an accompanying mixer tap and hand held shower attachment as well as an electric shower over with a drench shower head and a glass shower screen to the side, a wash hand basin with an accompanying mixer tap set within a 'floating' vanity unit, a low level WC, partly tiled walls, an opaque double glazed window to the rear elevation, a heated towel rail, a mirror fronted storage cupboard, inset spot lights and tile effect vinyl flooring.
|
||||
| Space Saver Stairs | ||||
Leading up to a bespoke loft hatch which provides access to the:
|
||||
| Loft Room | ||||
With three Velux windows set in opposing elevations the rear of which overlooks the natural backdrop of Morden Park, power points, feature lighting, storage cupboards set in the eaves, LED inset spotlights and carpeted underfoot.
|
||||
| Outside | ||||
| Rear Garden | ||||
With a hard landscaped block paved patio area which leads directly from the house, lawn, flower and shrub borders, an outside tap, an outside light, wooden fence surround, gated side access, a further block paved patio which has been deliberately positioned to provide the opportunity to both seek or avoid the sun depending on the time of the day, part of which is set beneath a pergola which leads to the detached brick built garage to the rear which has power, light and an up and over door to the rear which is accessed via the residents access lane to the rear, the boundary of which is cloaked with a great selection of mature tree's in Morden Park.
|
||||
EPC
Energy Efficiency Rating
Very energy efficient - lower running costs
Not energy efficient - higher running costs
Current
64Potential
86CO2 Rating
Very energy efficient - lower running costs
Not energy efficient - higher running costs
Current
N/APotential
N/AAdditional information
Property ref
GMO240149
EPC
D
Council Tax
D
Mortgage calculator
Your payment
Borrowing £540,000 and repaying over 25 years with a 2.5% interest rate.
Now you know what you could be paying, book an appointment with our partners Embrace Financial Services to find the right mortgage for you.
 Book a mortgage appointment
Book a mortgage appointment
Stamp duty calculator
This calculator provides a guide to the amount of residential Stamp Duty you may pay and does not guarantee this will be the actual cost. This calculation is based on the Stamp Duty Land Tax Rates for residential properties purchased from 1 October 2021. For more information on Stamp Duty Land Tax, click here.

