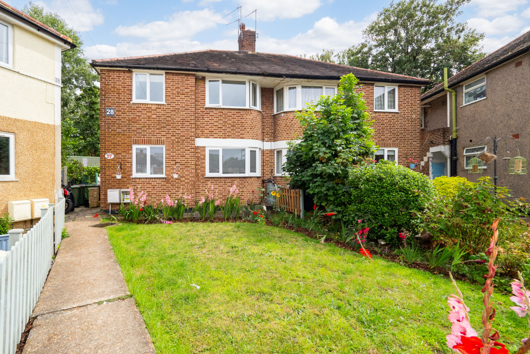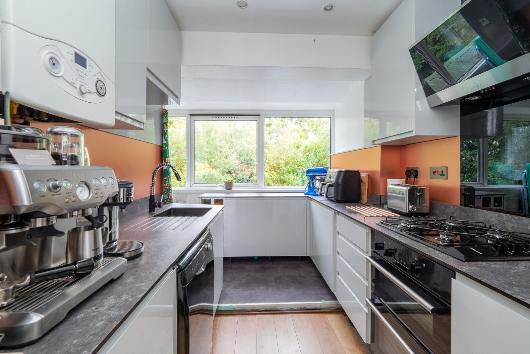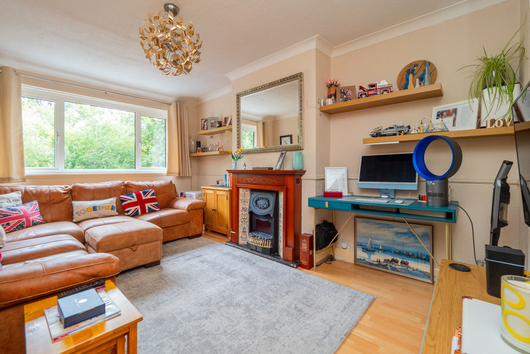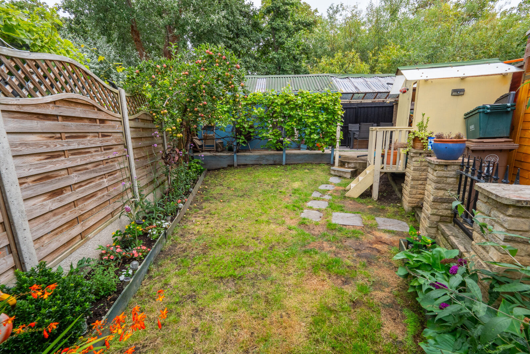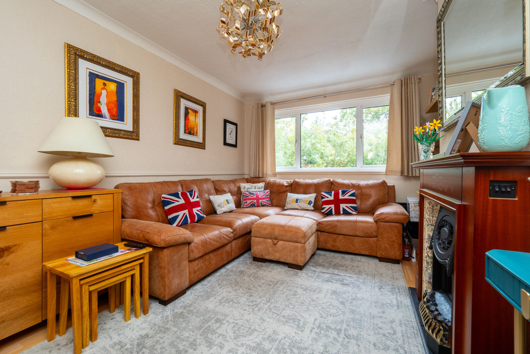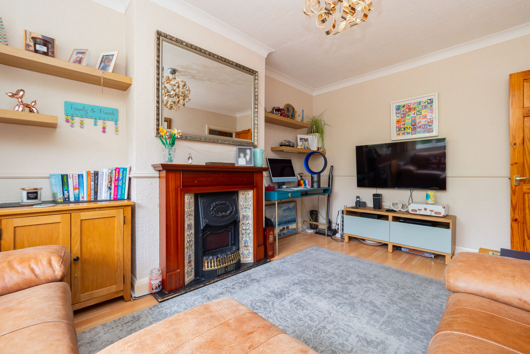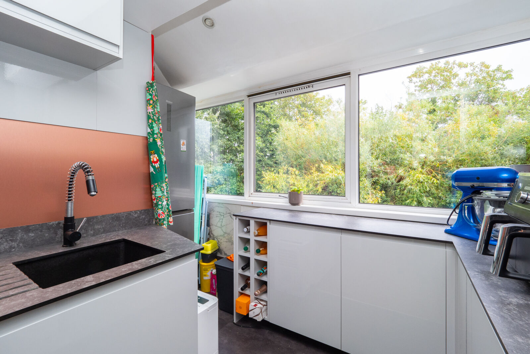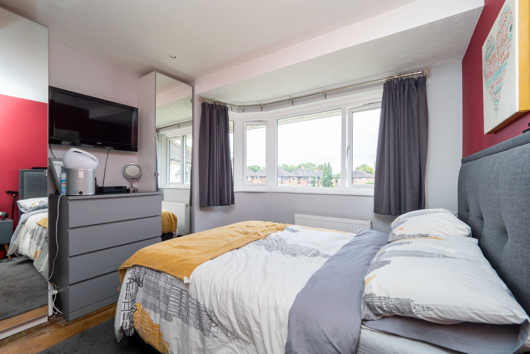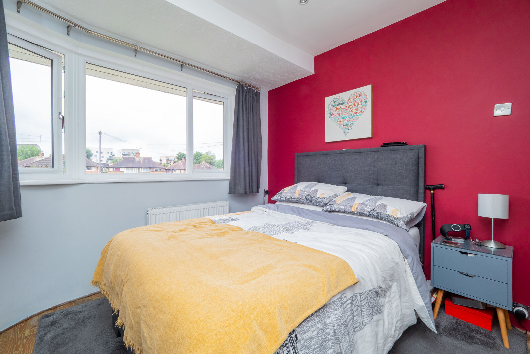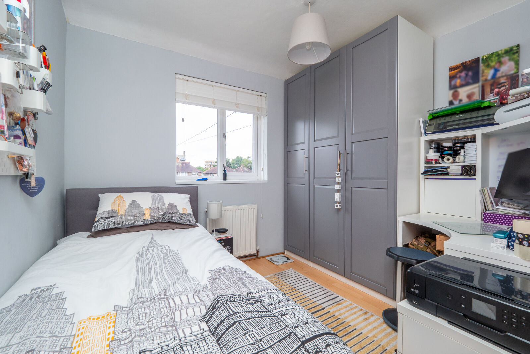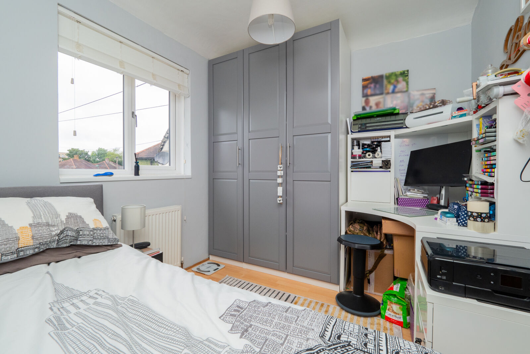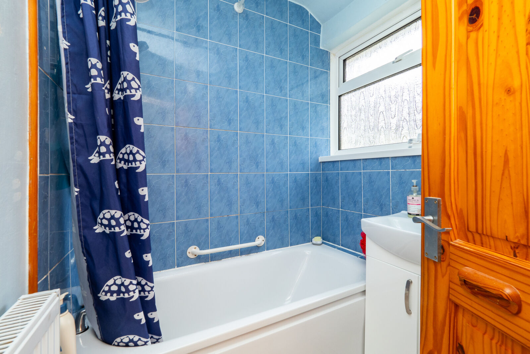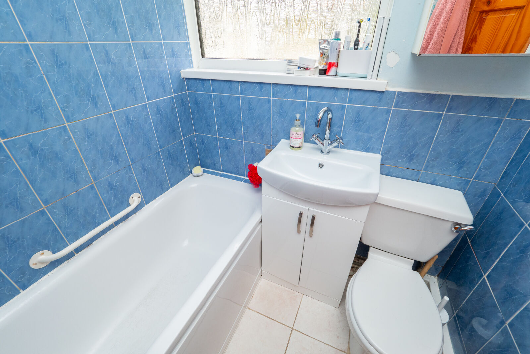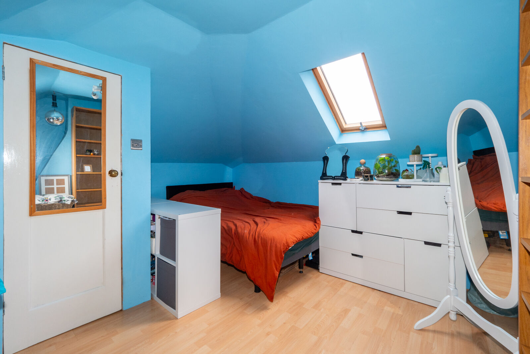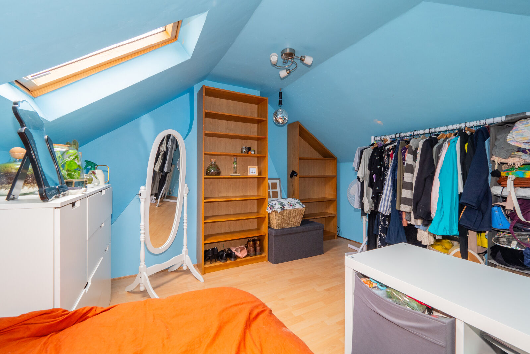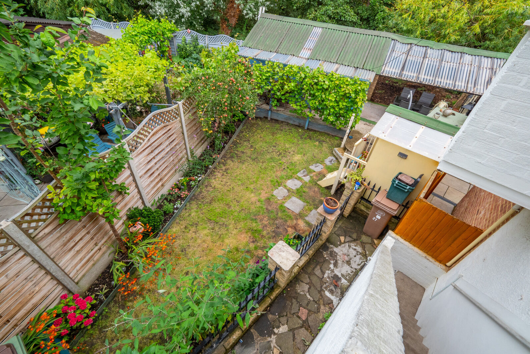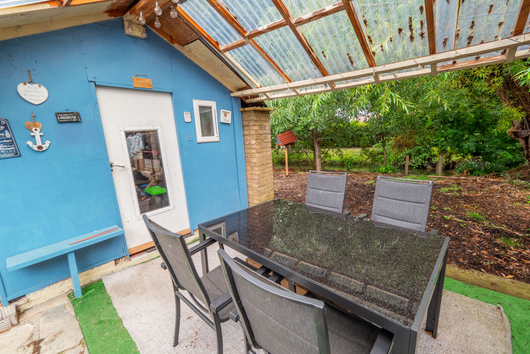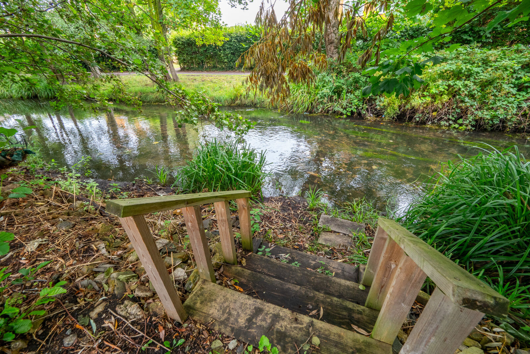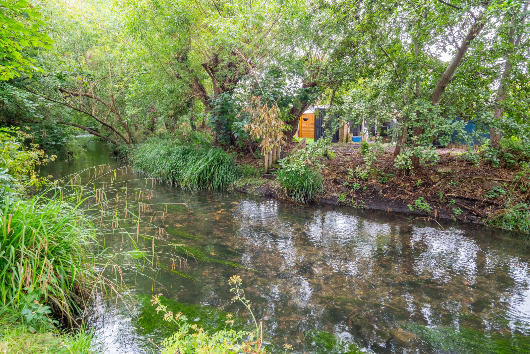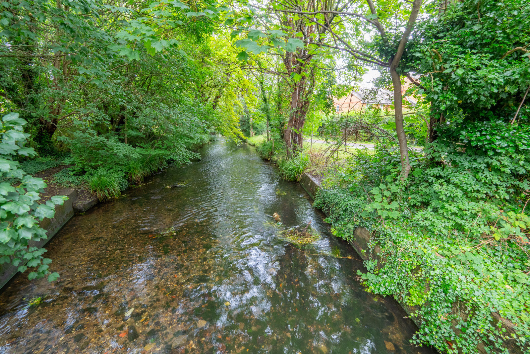Offers in excess of
£300,000
2 bedroom maisonette for sale
Reynolds Close, Carshalton, SM5
Key features
- MARKETED BY GOODFELLOWS
- First Floor Maisonette
- Private Garden with Direct Access to River Bank
- Loft Room
- No Onward Chain
- Newly Updated Kitchen
- Walking distance to Hackbridge station
Floor plan
Property description
This well presented first floor maisonette is located in a popular area of Carshalton near the River Wandle and within walking distance of Hackbridge station. The property offers good size accommodation which includes a recently updated kitchen with white gloss units, reception room, two bedrooms and a bathroom. A fantastic additional feature is the loft room, accessed by ladder type steps from the entrance hall, this useful space is currently being used as an extra bedroom. The property also benefits from a private garden containing a workshop with power and light, and double doors opening onto the river Wandle, a private part of the bank only accessible to the immediate neighbours. No onward chain.
BUYERS INFORMATION
To conform with government Money Laundering Regulations 2019, we are required to confirm the identity of all prospective buyers. We use the services of a third party, Lifetime Legal, who will contact you directly at an agreed time to do this. They will need the full name, date of birth and current address of all buyers. There is a nominal charge of £36 including VAT for this (for the transaction not per person), payable direct to Lifetime Legal. Please note, we are unable to issue a memorandum of sale until the checks are complete.
REFERRAL FEES
We may refer you to recommended providers of ancillary services such as Conveyancing, Financial Services, Insurance and Surveying. We may receive a commission payment fee or other benefit (known as a referral fee) for recommending their services. You are not under any obligation to use the services of the recommended provider. The ancillary service provider may be an associated company of Goodfellows.
| Entrance Hall | ||
Part glazed front door, stairs to loft room, laminate flooring. Ladder type steps to loft room.
|
||
| Kitchen | 3.96m x 3.10m (13' x 10'2") | |
 3.96m x 3.10m (13' x 10'2")
Double glazed window to the rear aspect, a range of white gloss units with contrasting worktops, integrated oven and four ring gas hob with extractor hood, space for dishwasher and fridge freezer, wall mounted combination boiler, laminate flooring.
|
||
| Living Room | 4.72m x 3.20m (15'6" x 10'6") | |
 4.72m x 3.20m (15'6" x 10'6")
Double glazed window to the rear aspect, coving and dado rail, feature fireplace with tiled surround and wood mantel, laminate flooring.
|
||
| Bathroom | 1.75m x 1.50m (5'9" x 4'11") | |
 1.75m x 1.50m (5'9" x 4'11")
Obscure double glazed window to the side aspect, part tiled, panel enclosed bath with mixer tap and shower hose, WC, hand basin with vanity storage, tiled floor.
|
||
| Bedroom 1 | 3.20m x 3.20m (10'6" x 10'6") | |
 3.20m x 3.20m (10'6" x 10'6")
Double glazed window to the front aspect, laminate flooring.
|
||
| Bedroom 2 | 2.92m x 2.77m (9'7" x 9'1") | |
 2.92m x 2.77m (9'7" x 9'1")
Double glazed window to the front aspect, laminate flooring.
|
||
| Loft Room | 3.86m x 3.73m (12'8" x 12'3") | |
 3.86m x 3.73m (12'8" x 12'3")
Skylight, eaves storage, laminate flooring.
|
||
| Garden | ||
 Laid to lawn with flower and shrub borders, large shed with power and light, double gates opening onto river bank.
|
||
| Additional Information | ||
Lease - 86 yearsGround Rent - PeppercornCouncil Tax Band: CEPC Rating: C
|
EPC
Energy Efficiency Rating
Very energy efficient - lower running costs
Not energy efficient - higher running costs
Current
74Potential
78CO2 Rating
Very energy efficient - lower running costs
Not energy efficient - higher running costs
Current
N/APotential
N/AAdditional information
Property ref
GCB230255
EPC
C
Mortgage calculator
Your payment
Borrowing £270,000 and repaying over 25 years with a 2.5% interest rate.
Now you know what you could be paying, book an appointment with our partners Embrace Financial Services to find the right mortgage for you.
 Book a mortgage appointment
Book a mortgage appointment
Stamp duty calculator
This calculator provides a guide to the amount of residential Stamp Duty you may pay and does not guarantee this will be the actual cost. This calculation is based on the Stamp Duty Land Tax Rates for residential properties purchased from 1 October 2021. For more information on Stamp Duty Land Tax, click here.

