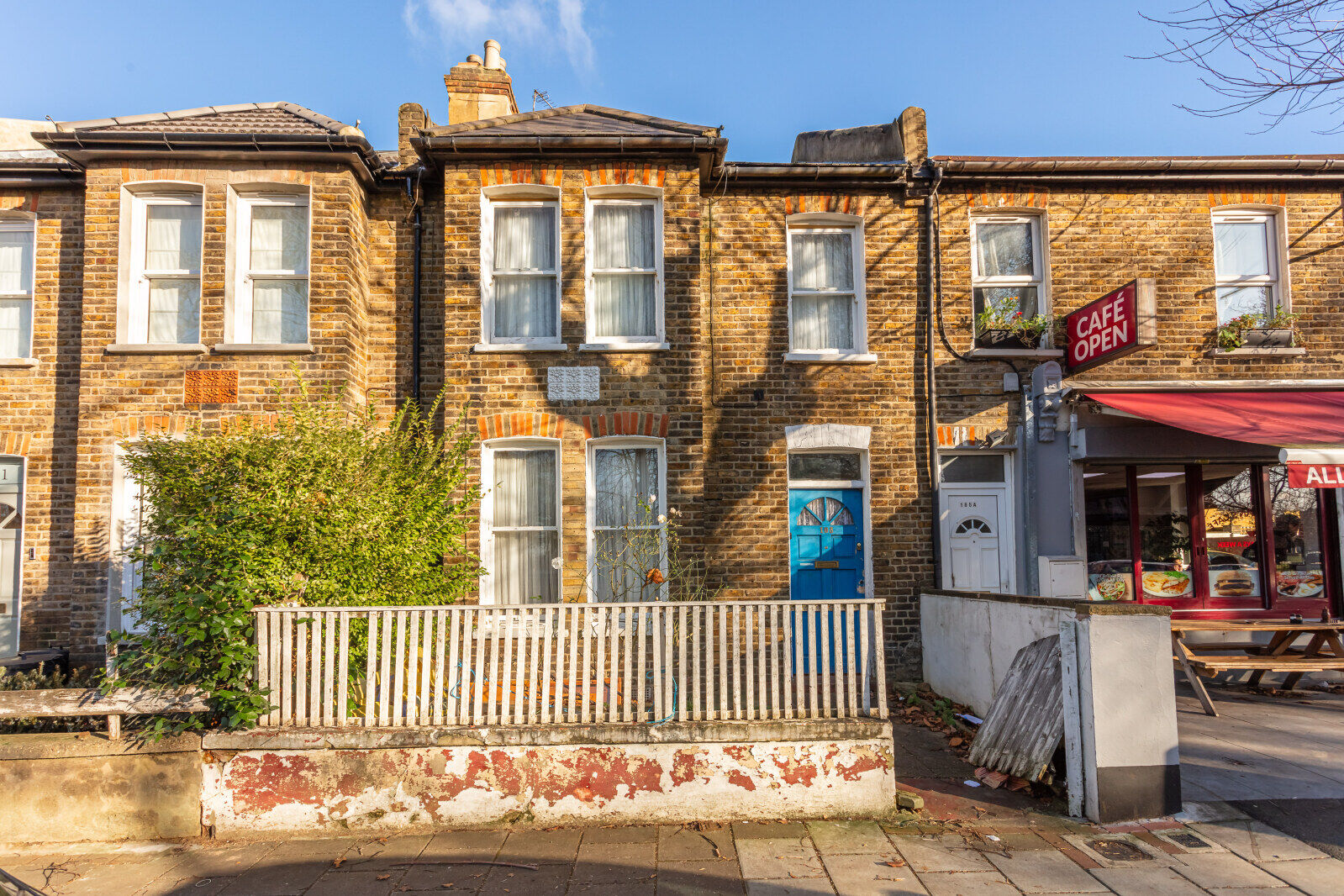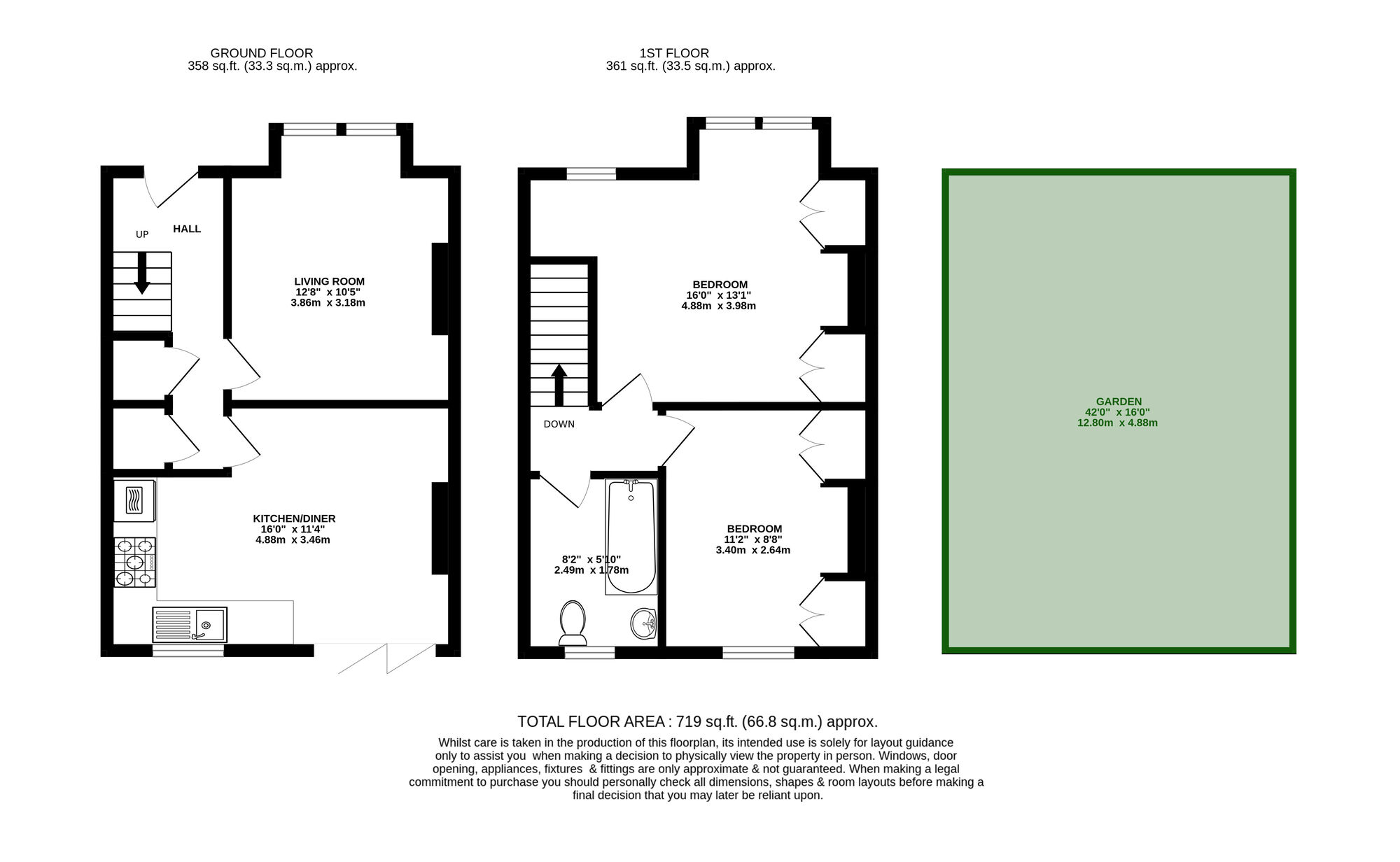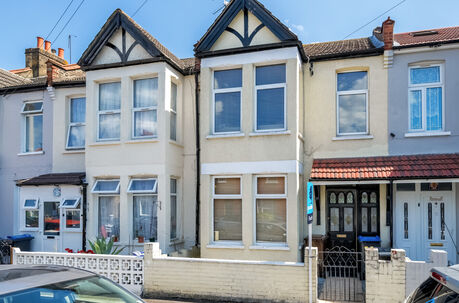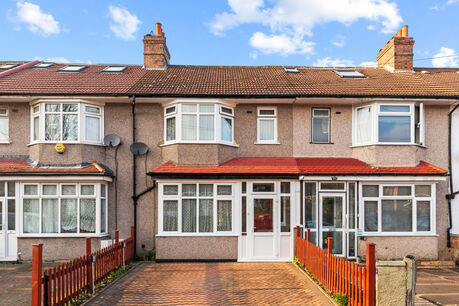Asking price
£545,000
2 bedroom mid terraced house for sale
Blackshaw Road, London, SW17
Key features
- Two Bedroom
- EPC Rating D
- Council Tax Band D
- Large Garden
Floor plan
Property description
This two-bedroom mid-terraced house on Blackshaw Road combines classic charm with the potential for modern upgrades. With its unmodernised decoration, spacious garden, and central location, it invites those who appreciate individuality and are ready to make this house their unique home.
This property features two well-proportioned bedrooms, providing comfortable living spaces for individuals, couples, or a small family. The interior maintains its original charm with unmodernised decoration. This presents an exciting opportunity for those who appreciate character homes and wish to infuse their personal style into the living spaces.
A highlight of this home is its generously sized garden. Whether you have a green thumb or envision outdoor gatherings, the expansive garden space offers a tranquil retreat within the heart of the city. Nestled in a row of connected properties, this mid-terraced house provides a sense of community while retaining its own privacy. It may also offer benefits such as shared walls that contribute to energy efficiency.
Residents benefit from easy access to local amenities, public transport, minutes walk from St Georges hospital and the vibrant atmosphere of the surrounding neighbourhood.
For those with a vision for home improvement, this property provides an exciting opportunity to transform and modernize the space according to your tastes. Whether you're an investor or a homeowner seeking a project, this property allows for creative expression and value enhancement. Council Tax Band: D, EPC Rating D
For further details or to arrange a viewing, please contact 0208 646 8686!
BUYERS INFORMATION
To conform with government Money Laundering Regulations 2019, we are required to confirm the identity of all prospective buyers. We use the services of a third party, Lifetime Legal, who will contact you directly at an agreed time to do this. They will need the full name, date of birth and current address of all buyers. There is a nominal charge of £36 including VAT for this (for the transaction not per person), payable direct to Lifetime Legal. Please note, we are unable to issue a memorandum of sale until the checks are complete.
REFERRAL FEES
We may refer you to recommended providers of ancillary services such as Conveyancing, Financial Services, Insurance and Surveying. We may receive a commission payment fee or other benefit (known as a referral fee) for recommending their services. You are not under any obligation to use the services of the recommended provider. The ancillary service provider may be an associated company of Goodfellows.
| Kitchen / Dining Room | 4.88m x 3.45m (16'0" x 11'4") | |
 4.88m x 3.45m (16'0" x 11'4")
A range of base and wall units with laminate worktop and ceramic tiled splash back, stainless steel sink and drainer with stainless steel mixer tap, wall mounted boiler, space for washing machine and dish washer, electric cooker, gas hob, double glazed window and patio doors to rear aspect, ceramic tiled floor, power points.
|
||
| Living Room | 3.86m x 3.28m (12'8" x 10'9") | |
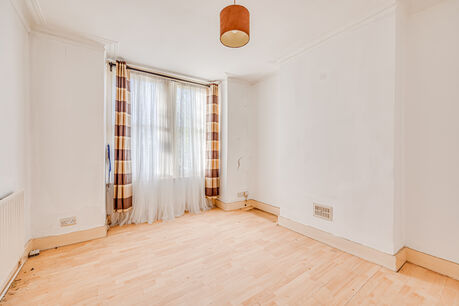 3.86m x 3.28m (12'8" x 10'9")
|
||
| Bedroom 1 | 4.88m x 4.00m (16'0" x 13'1") | |
 4.88m x 4.00m (16'0" x 13'1")
Double glazed windows to front aspect, built in wardrobes, radiator, power points.
|
||
| Bedroom 2 | 3.40m x 2.64m (11'2" x 8'8") | |
 3.40m x 2.64m (11'2" x 8'8")
Double glazed window to front aspect, built in wardrobes, radiator, power points.
|
||
| Bathroom | 2.50m x 1.78m (8'2" x 5'10") | |
 2.50m x 1.78m (8'2" x 5'10")
A three piece suite comprising of a panel enclosed bath with stainless steel taps, hand wash basin with stainless steel mixer tap and vanity unit, low level wc, ceramic tiled walls.
|
||
| Garden | 12.80m x 4.88m (42' x 16'0") | |
 12.80m x 4.88m (42' x 16'0")
Paved garden
|
EPC
Energy Efficiency Rating
Very energy efficient - lower running costs
Not energy efficient - higher running costs
Current
67Potential
93CO2 Rating
Very energy efficient - lower running costs
Not energy efficient - higher running costs
Current
N/APotential
N/AAdditional information
Property ref
GMI230529
EPC
D
Mortgage calculator
Your payment
Borrowing £490,500 and repaying over 25 years with a 2.5% interest rate.
Now you know what you could be paying, book an appointment with our partners Embrace Financial Services to find the right mortgage for you.
 Book a mortgage appointment
Book a mortgage appointment
Stamp duty calculator
This calculator provides a guide to the amount of residential Stamp Duty you may pay and does not guarantee this will be the actual cost. This calculation is based on the Stamp Duty Land Tax Rates for residential properties purchased from 1 October 2021. For more information on Stamp Duty Land Tax, click here.

