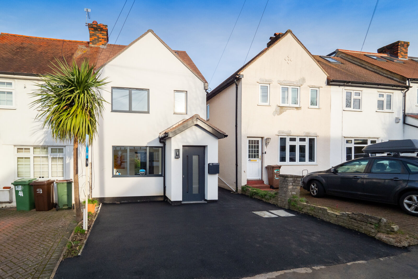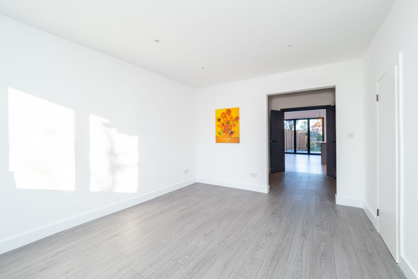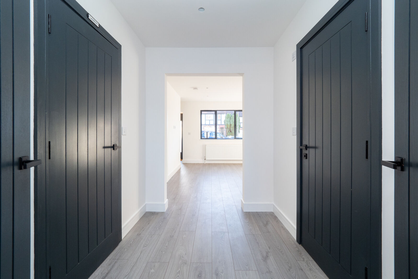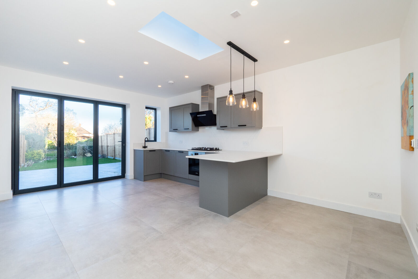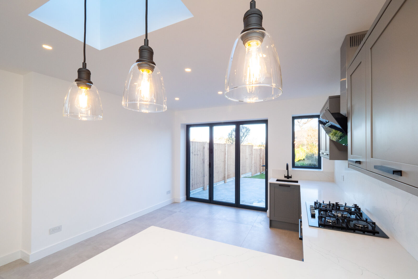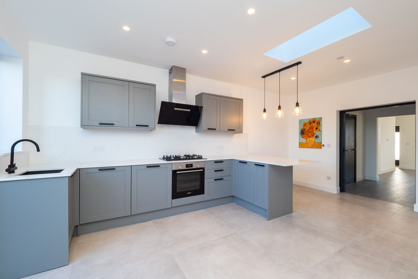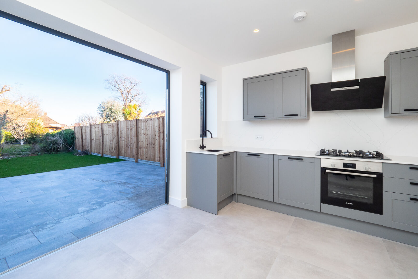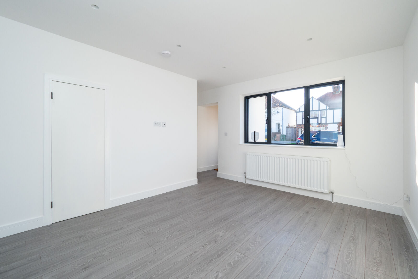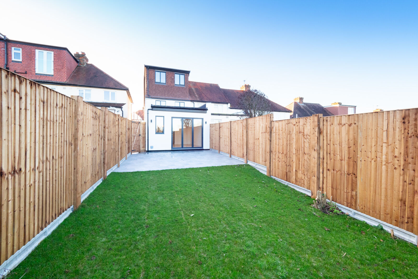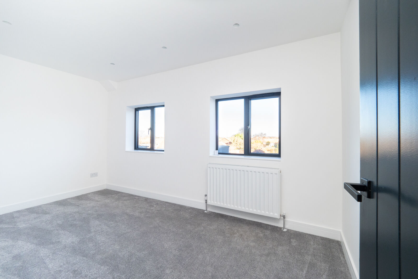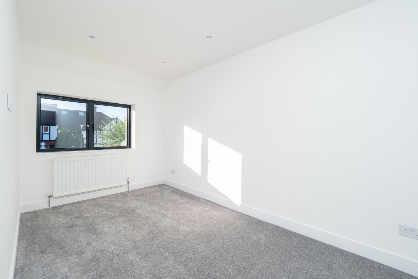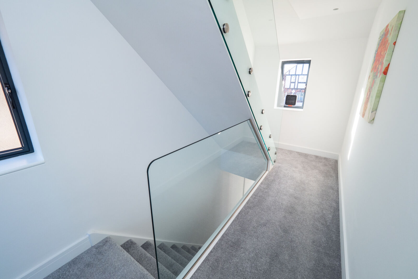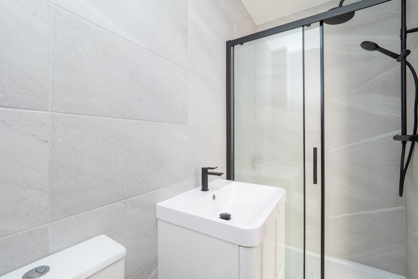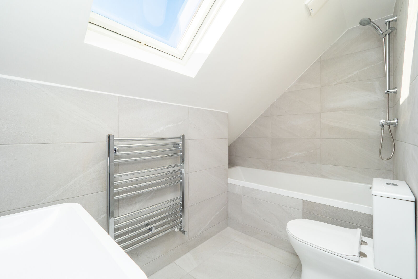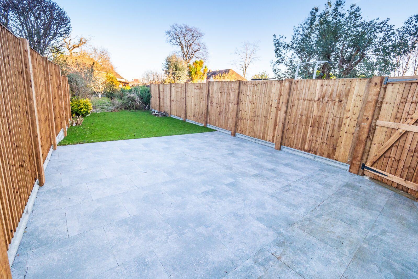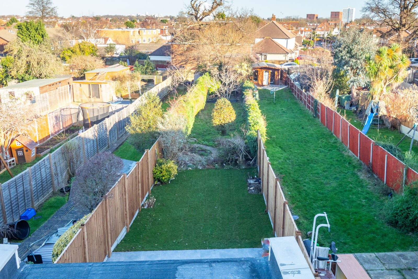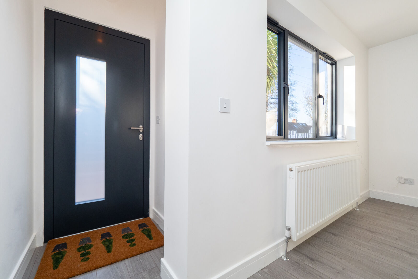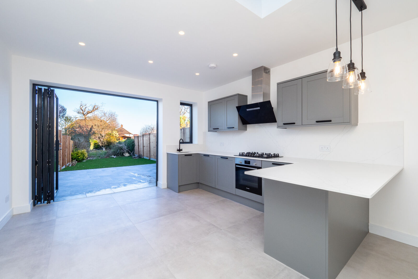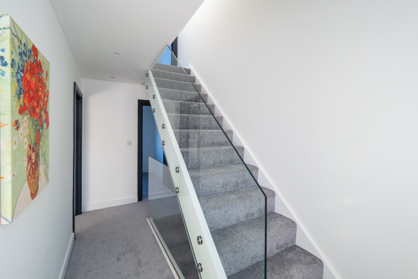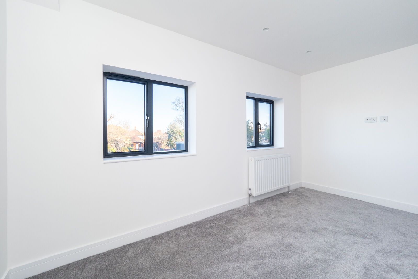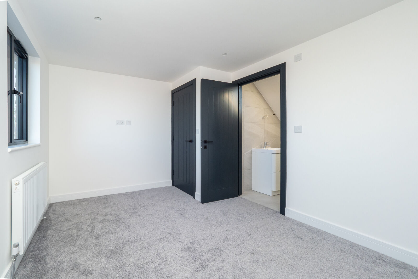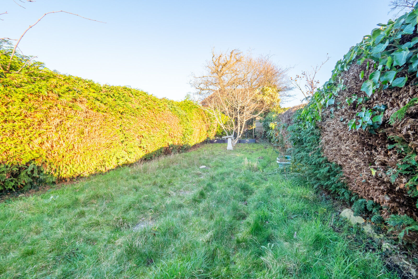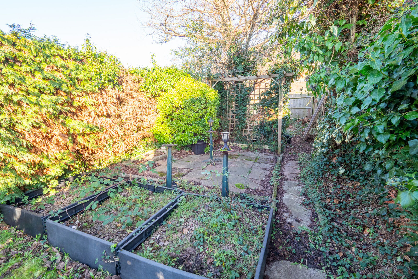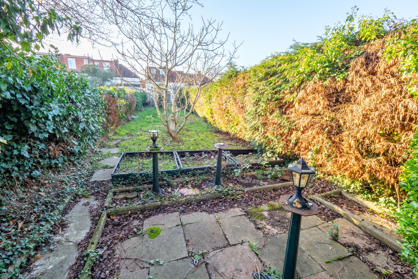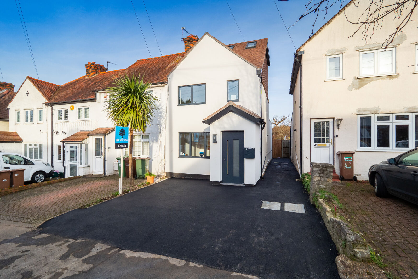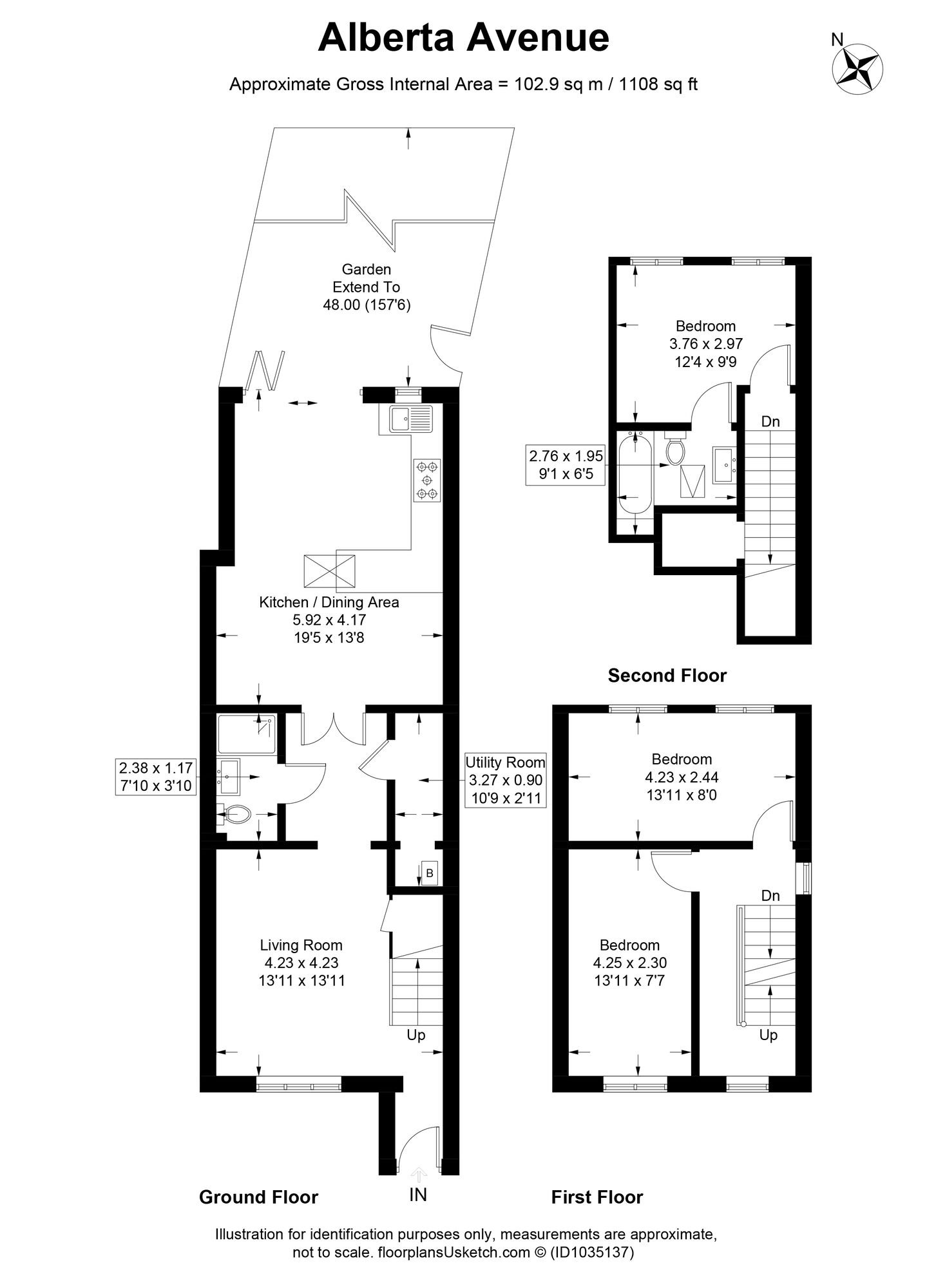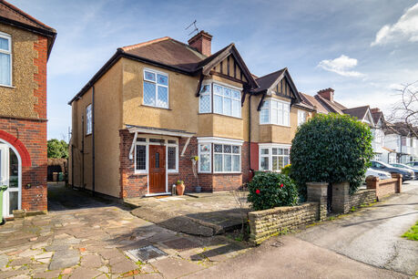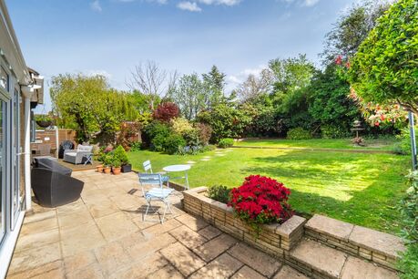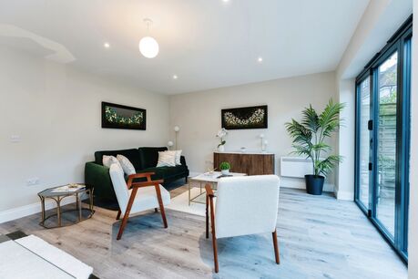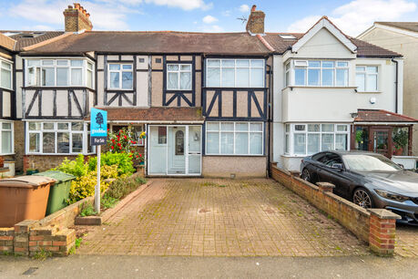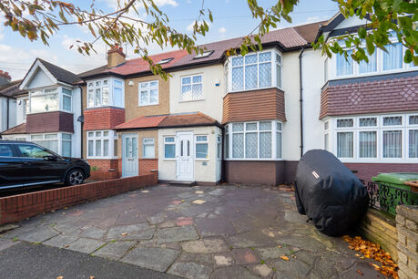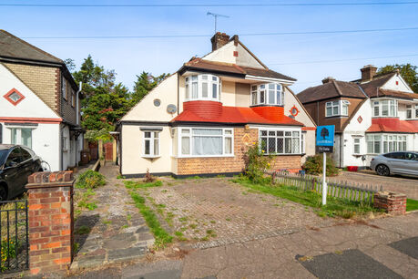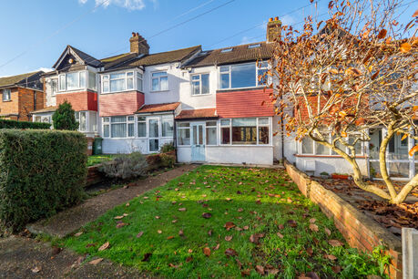Offers in excess of
£625,000
3 bedroom end terraced house for sale
Alberta Avenue, Cheam, SM1
Floor plan
Property description
Welcome to this recently renovated gem! Step into a world of modern luxury in this three double bedroom property, completely refurbished and ready for you to call home. No need to wait – this property is offered with no onward chain.
As you enter, the high-spec finish immediately catches your eye, setting the tone for the entire house. The ground floor beckons with a front living room, seamlessly flowing into a practical utility room and a sleek, fully fitted shower room. The hub of the home is the stunning open-plan kitchen/diner/family room fitted with brand-new 'Bosch' appliances, underfloor heating and full width bi-fold doors opening up to the 160' rear garden.
Approaching the first and second floors with its sleek and stylish glass banisters discovering three generously appointed bedrooms, accompanied by an en suite shower room in the main bedroom. Efficiency is at the forefront with triple-glazed windows and full external insulation, ensuring a comfortable and sustainable lifestyle.
Additional features are welcomed with its private off-street parking, an impressive 160' rear garden with hard standing base ideal base home office/studio, EV charge outlet (not connected), full external wall insulation and warranties on all new appliances. An internal viewing is highly recommended.
BUYERS INFORMATION
To conform with government Money Laundering Regulations 2019, we are required to confirm the identity of all prospective buyers. We use the services of a third party, Lifetime Legal, who will contact you directly at an agreed time to do this. They will need the full name, date of birth and current address of all buyers. There is a nominal charge of £36 including VAT for this (for the transaction not per person), payable direct to Lifetime Legal. Please note, we are unable to issue a memorandum of sale until the checks are complete.
REFERRAL FEES
We may refer you to recommended providers of ancillary services such as Conveyancing, Financial Services, Insurance and Surveying. We may receive a commission payment fee or other benefit (known as a referral fee) for recommending their services. You are not under any obligation to use the services of the recommended provider. The ancillary service provider may be an associated company of Goodfellows.
| Entrance Porch | |
Large triple glazed panel door to front aspect, radiator.
|
|
| Living Room | |
Triple glazed windows to front aspect, radiator, under stair storage cupboard.
|
|
| Kitchen / Diner / Family Room | |
Modern newly installed range of eye and low level units with quartz worksurface, fitted five ring hob with 'Bosch' overhead extractor fan, built in oven, integrated dishwasher, inset sink with mixer tap and groove drainer, triple glazed windows to rear and side aspect, bifold doors to rear aspect, underfloor heating and lantern window.
|
|
| Shower Room | |
Double shower with thermostatic dial, overhead shower and glass sliding screen, wash hand basin with mixer tap and under storage, low level WC, stainless steel towel radiator, fully tilled walls, tiled floor and extractor fan.
|
|
| Utility Room | |
Wall mounted boiler, space and plumbing for washing machine and tumble dryer.
|
|
| First Floor Landing | |
Approached via staircase from ground floor, triple glazed windows to side aspect, toughened glass balustrade, doors to:
|
|
| Bedroom | |
Triple glazed window to rear aspect, radiator, inset downlighters.
|
|
| Bedroom | |
Triple glazed windows to front aspect, radiator, inset downlighters.
|
|
| Second Floor Landing | |
Triple glazed windows to front aspect, triple glazed Velux window to front aspect, eaves recess providing storage.
|
|
| Main Bedroom | |
Triple glazed window to rear aspect, radiator, inset downlights.
|
|
| En-Suite Bathroom | |
Tiled enclosed bath with mixer tap and overhead shower attachment, wash basin with under storage and mixer tap, low level WC, stainless steel towel radiator, double glazed Velux window to front aspect, fully tiled floor and walls, extractor fan.
|
|
| Garden | |
Approx 160' Large patio area ideal to position garden furniture, outside lighting, outside water tap, mainly laid to lawn with shrub borders, hard standing ground at the rear ideal space for home office/summerhouse, secure side access gate leading to front.
|
EPC
Energy Efficiency Rating
Very energy efficient - lower running costs
Not energy efficient - higher running costs
Current
74Potential
85CO2 Rating
Very energy efficient - lower running costs
Not energy efficient - higher running costs
Current
N/APotential
N/AMortgage calculator
Your payment
Borrowing £562,500 and repaying over 25 years with a 2.5% interest rate.
Now you know what you could be paying, book an appointment with our partners Embrace Financial Services to find the right mortgage for you.
 Book a mortgage appointment
Book a mortgage appointment
Stamp duty calculator
This calculator provides a guide to the amount of residential Stamp Duty you may pay and does not guarantee this will be the actual cost. This calculation is based on the Stamp Duty Land Tax Rates for residential properties purchased from 1 October 2021. For more information on Stamp Duty Land Tax, click here.

