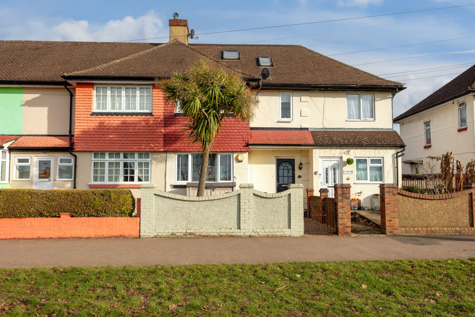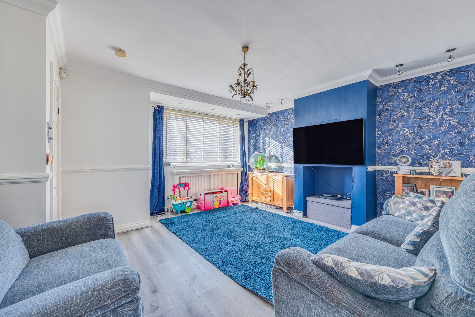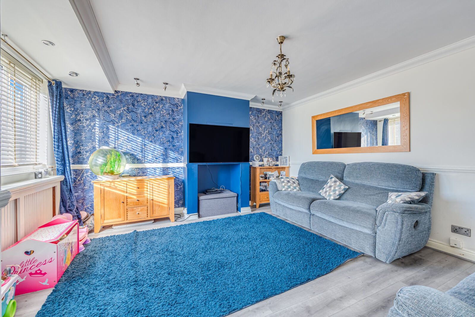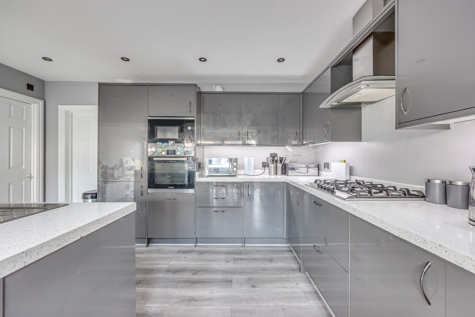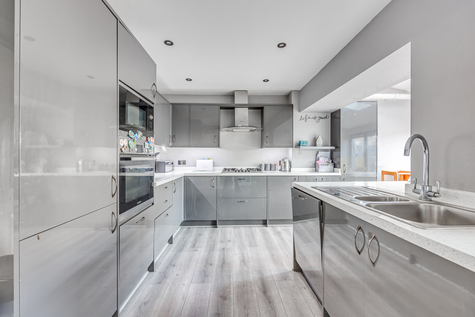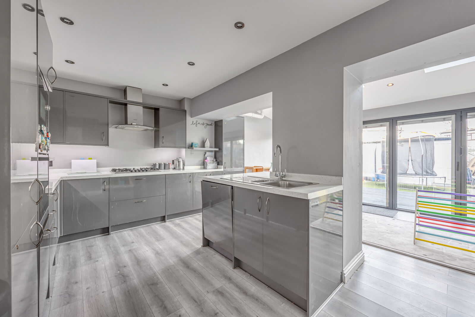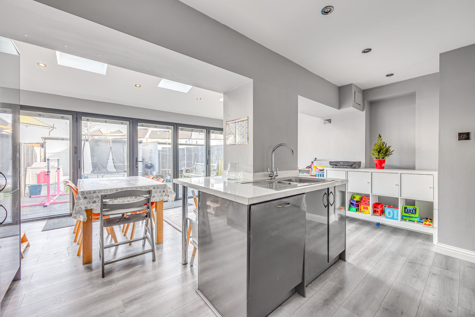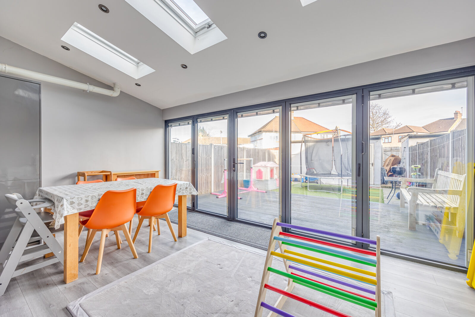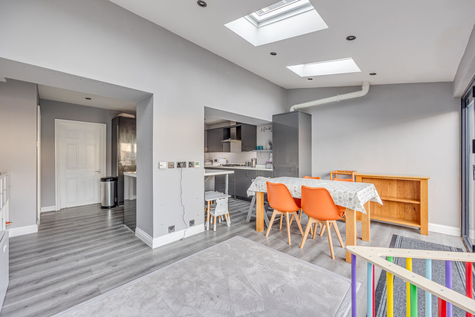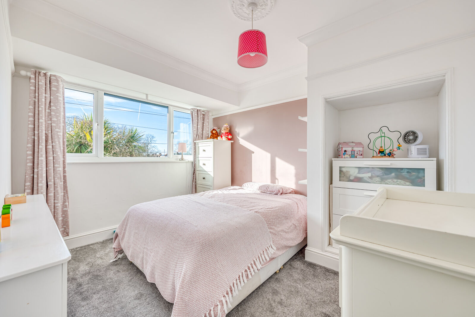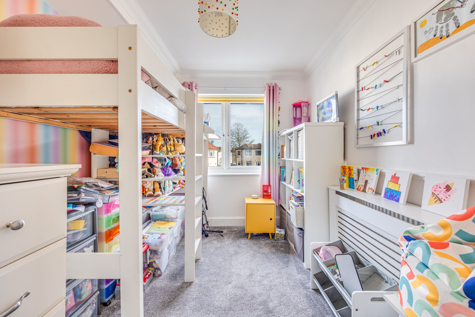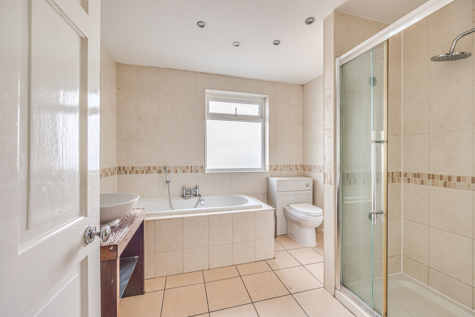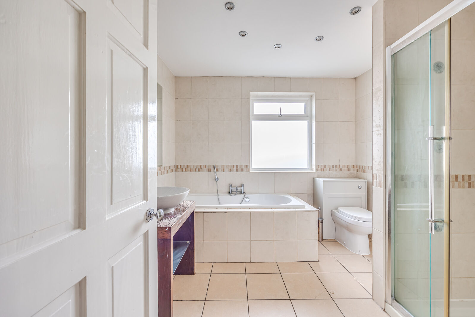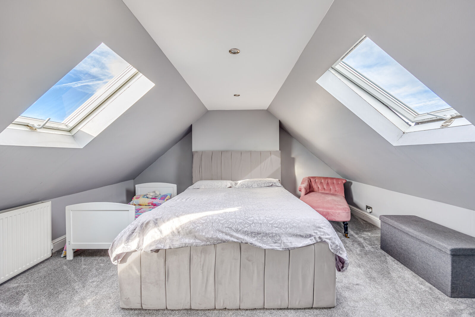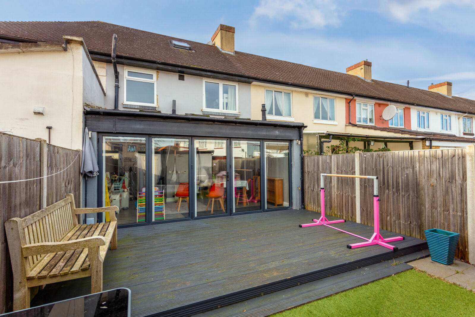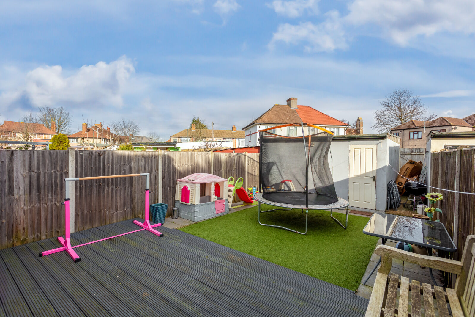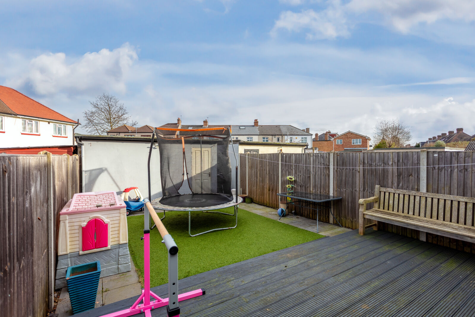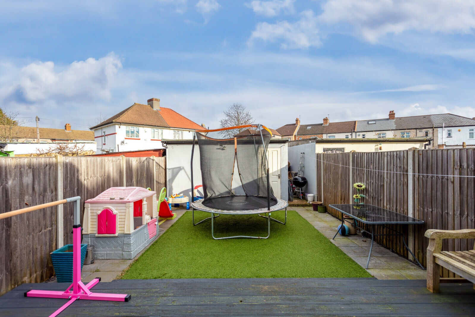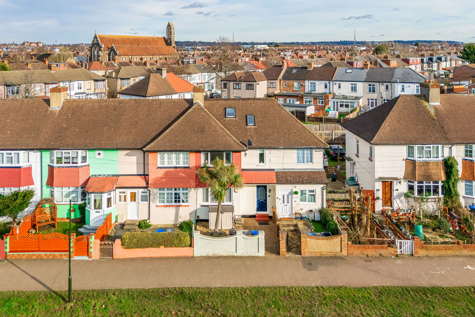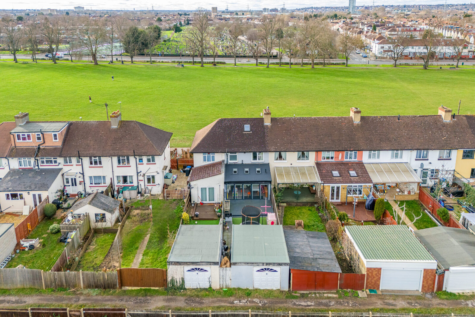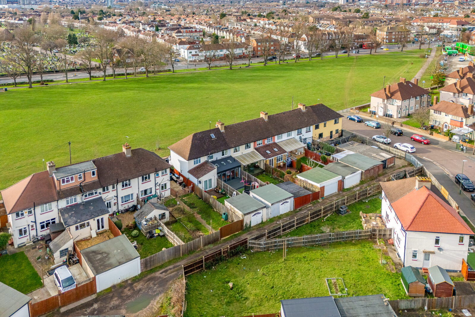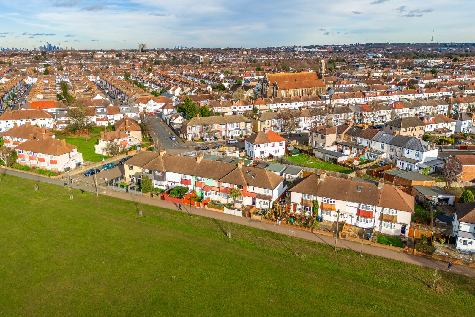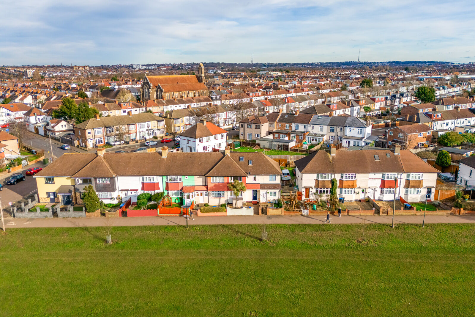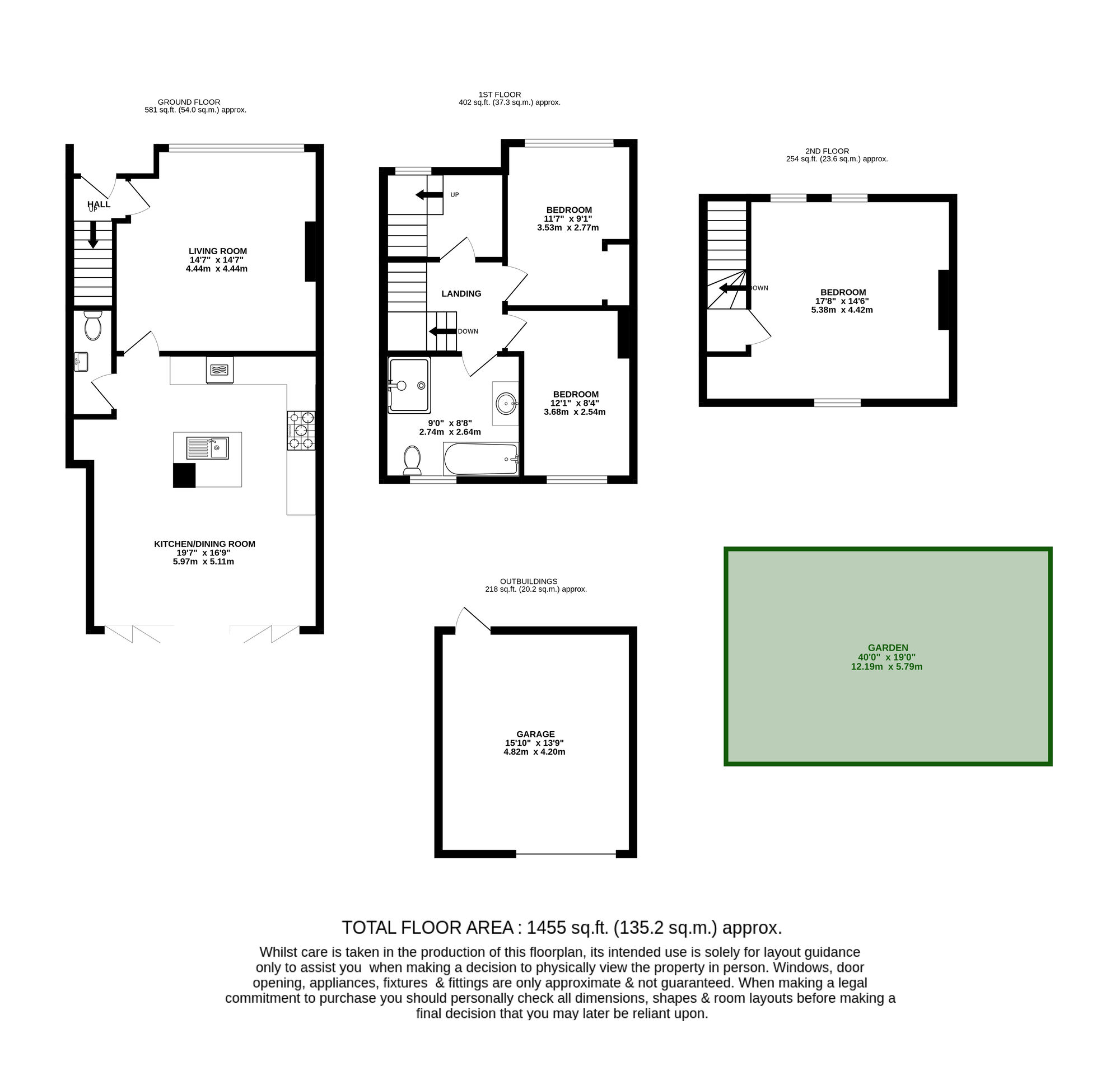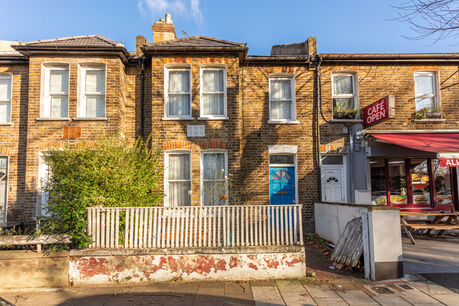Guide price
£600,000
3 bedroom mid terraced house for sale
Carlingford Gardens, Tooting Borders, CR4
Key features
- Three Bedroom
- Two Reception Rooms
- Good decoration
- Garage
- EPC Rating C
- Council Tax Band D
Floor plan
Property description
GUIDE PRICE: £600,000-£650,000
Charming 3 Double Bedroom Mid-Terraced Home with Garage and Modern Amenities over looking the beautiful Figges Marsh and a short walk to Tooting mainline station.
Welcome to this delightful mid-terraced residence, offering a perfect blend of classic charm and contemporary living. Boasting three generously sized double bedrooms, this home provides ample space for a growing family or those seeking roomy accommodation
Three spacious double bedrooms with abundant natural light and ample storage space, providing comfort and privacy for each member of the household.
The property features a well-designed living area that seamlessly integrates modern aesthetics with functionality, creating a warm and inviting atmosphere for both relaxation and entertaining.
A stylish, modern kitchen equipped with high-quality appliances and ample counter space, ideal for culinary enthusiasts and family gatherings.
Benefit from an additional extended space, perfect for a home office, playroom, or additional living area, enhancing the overall flexibility and utility of the property.
The convenience of a dedicated garage adds a practical touch, providing secure parking or versatile storage options.
Enjoy outdoor living in the private garden, a tranquil space for relaxation, gardening, or outdoor dining. The garden adds a refreshing touch of nature to your home.
Modern interior design with attention to detail.
Well-maintained and move-in ready condition.
Close proximity to local amenities, schools, and transportation links.
Ideal for families, professionals, or those seeking a comfortable and stylish living environment.
This property seamlessly combines modern convenience with classic charm, offering a wonderful opportunity for a new owner to enjoy a comfortable and stylish lifestyle. Arrange a viewing today to experience the full appeal of this exceptional home.
BUYERS INFORMATION
To conform with government Money Laundering Regulations 2019, we are required to confirm the identity of all prospective buyers. We use the services of a third party, Lifetime Legal, who will contact you directly at an agreed time to do this. They will need the full name, date of birth and current address of all buyers. There is a nominal charge of £36 including VAT for this (for the transaction not per person), payable direct to Lifetime Legal. Please note, we are unable to issue a memorandum of sale until the checks are complete.
REFERRAL FEES
We may refer you to recommended providers of ancillary services such as Conveyancing, Financial Services, Insurance and Surveying. We may receive a commission payment fee or other benefit (known as a referral fee) for recommending their services. You are not under any obligation to use the services of the recommended provider. The ancillary service provider may be an associated company of Goodfellows.
| The property | ||||
|---|---|---|---|---|
| Entrance Hall | ||||
| Living Room | 4.45m x 4.45m | |||
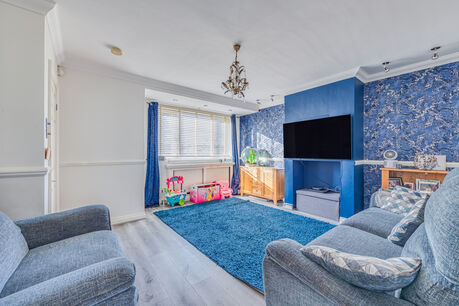 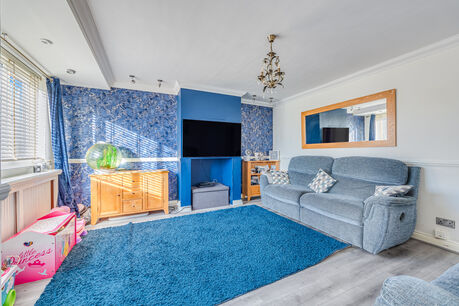 4.45m x 4.45m
Double glazed window to front aspect, radiator, power points.
|
||||
| Kitchen Dining Room | 5.97m x 5.1m | |||
  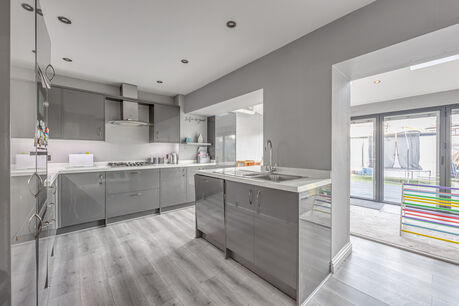 5.97m x 5.1m
'A range of wall and base units with laminate worktop, five ring gas hob with electric extractor fan, one and a half stainless steel sink and drainer with stainless steel mixer tap, built-in dishwasher, built-in microwave, electric cooker, built-in, fridge-freezer, washing machine, cupboard housing Combi boiler, laminate flooring, double glazed patio doors to rear aspect power points, radiator.
|
||||
| Cloakroom | ||||
A low level wc, hand wash basin.
|
||||
| Bedroom 1 | 3.68m x 2.54m | |||
3.68m x 2.54m
Double glazed window to front aspect, radiator, power points.
|
||||
| Bedroom 2 | 3.53m x 2.77m | |||
3.53m x 2.77m
Double glazed window to rear aspect, radiator, power points.
|
||||
| Bedroom 3 | 5.38m x 4.42m | |||
5.38m x 4.42m
Two double glazed sky windows, radiator, power points.
|
||||
| Bathroom | 2.74m x 2.64m | |||
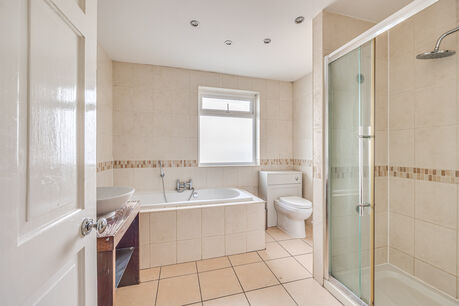  2.74m x 2.64m
A four piece suite comprising of a panel enclosed bath with stainless steel tap, hand wash basin with stainless steel tap, corner shower unit, low level wc, double glazed window to rear aspect, ceramic tiled floor and walls.
|
||||
| Garden | 4.83m x 4.2m | |||
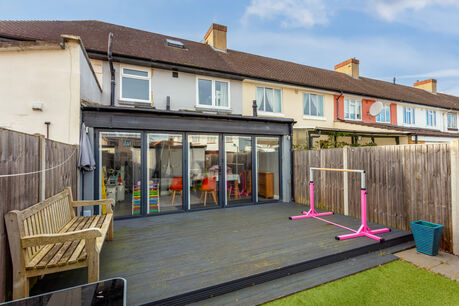    4.83m x 4.2m
Decking patio area, access to rear garage.
|
||||
| Garage | 4.83m x 4.2m | |||
EPC
Energy Efficiency Rating
Very energy efficient - lower running costs
Not energy efficient - higher running costs
Current
70Potential
83CO2 Rating
Very energy efficient - lower running costs
Not energy efficient - higher running costs
Current
N/APotential
N/AAdditional information
Property ref
GMI240020
EPC
C
Council Tax
D
Mortgage calculator
Your payment
Borrowing £540,000 and repaying over 25 years with a 2.5% interest rate.
Now you know what you could be paying, book an appointment with our partners Embrace Financial Services to find the right mortgage for you.
 Book a mortgage appointment
Book a mortgage appointment
Stamp duty calculator
This calculator provides a guide to the amount of residential Stamp Duty you may pay and does not guarantee this will be the actual cost. This calculation is based on the Stamp Duty Land Tax Rates for residential properties purchased from 1 October 2021. For more information on Stamp Duty Land Tax, click here.

