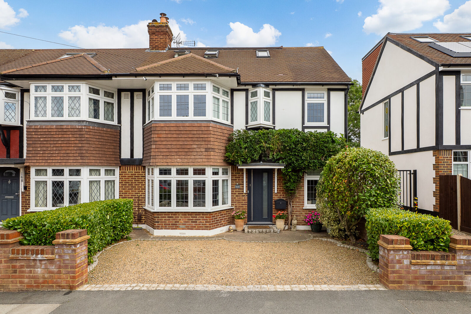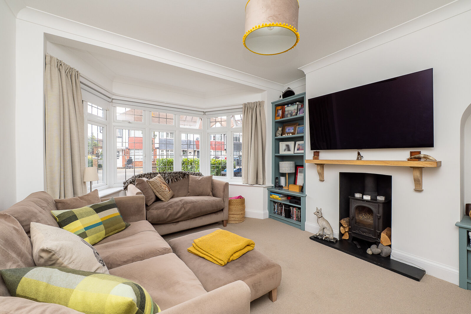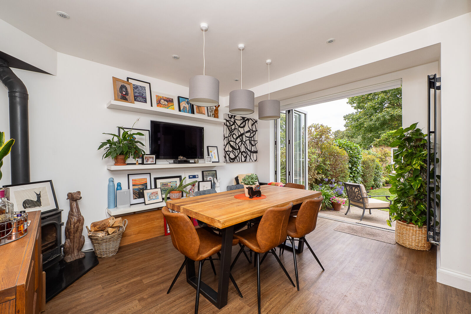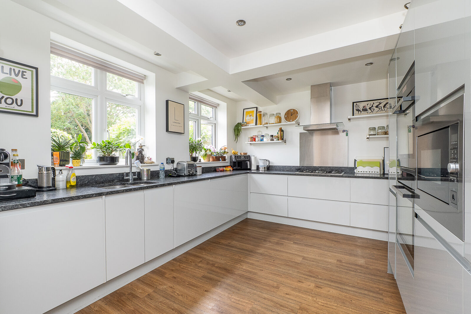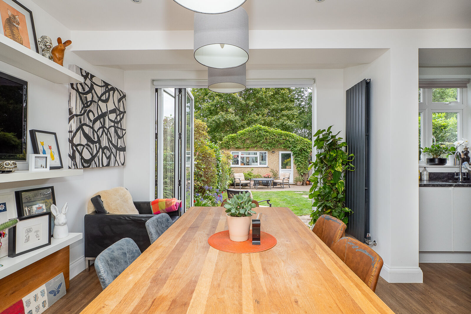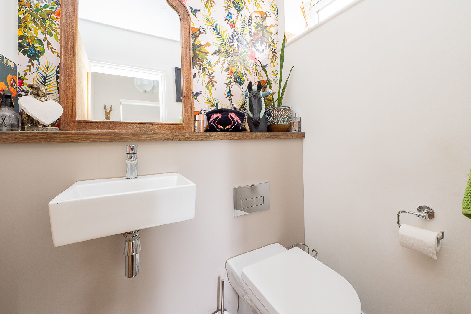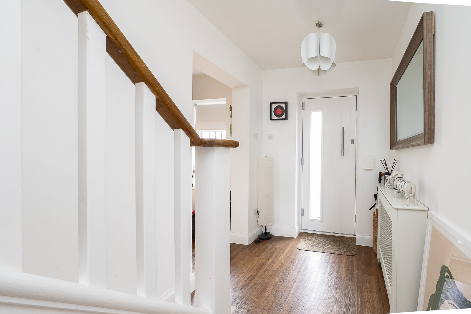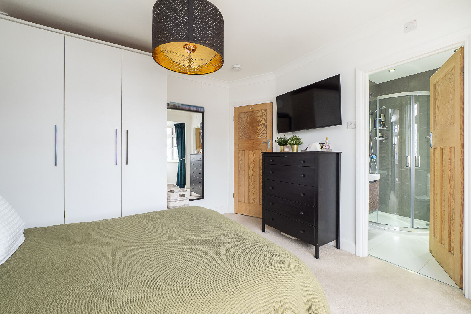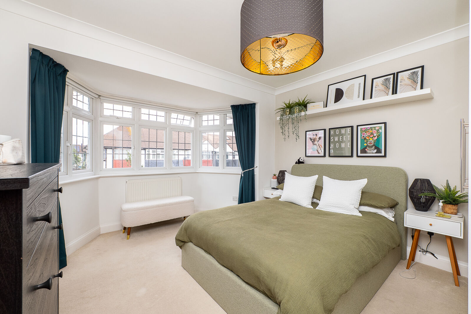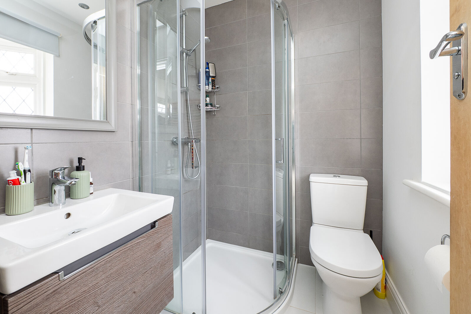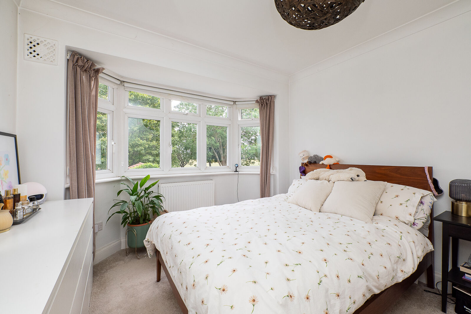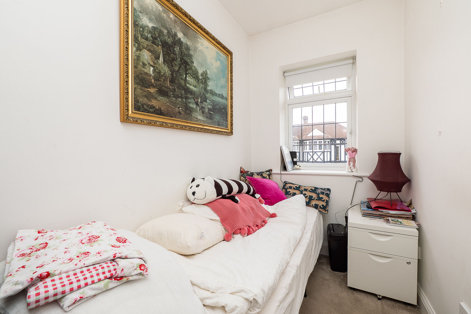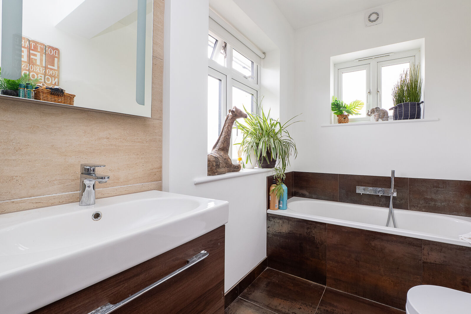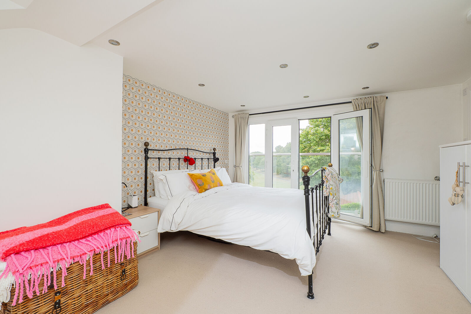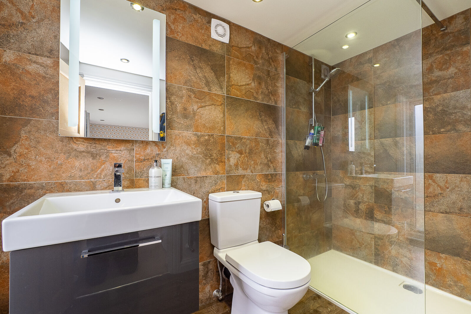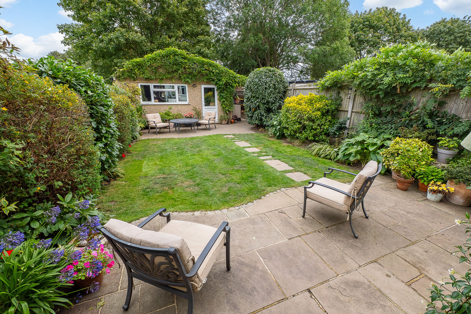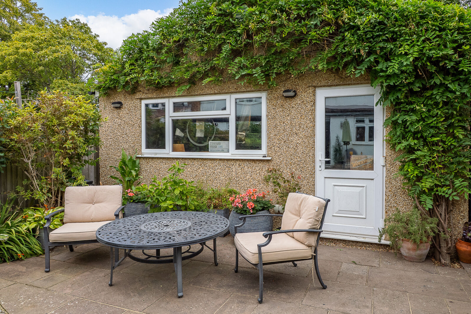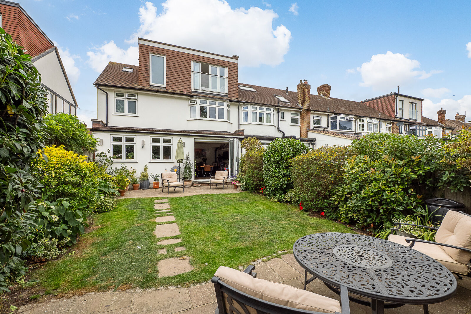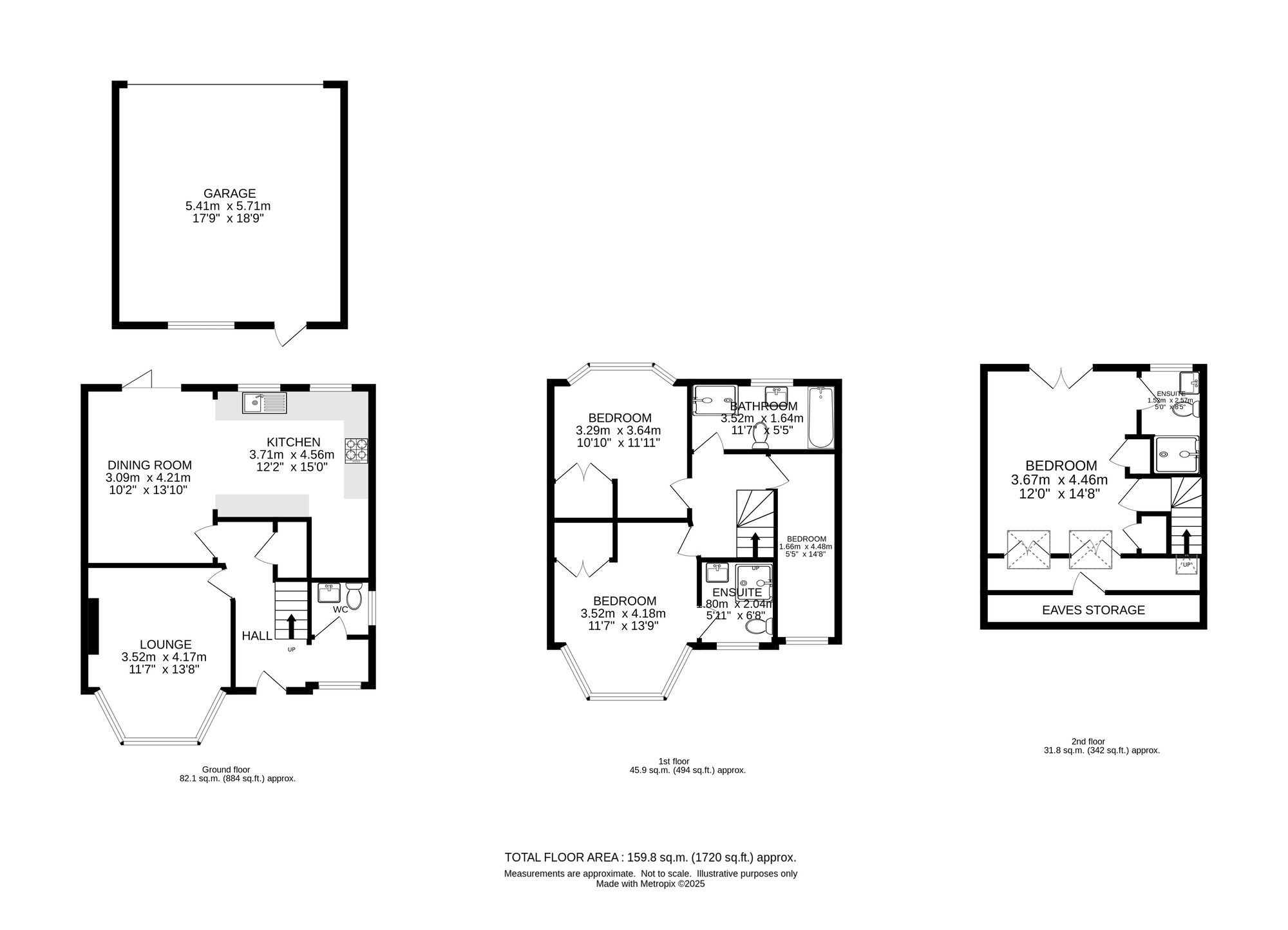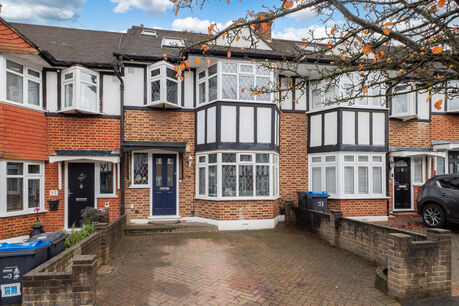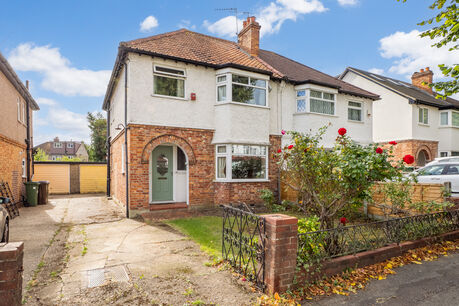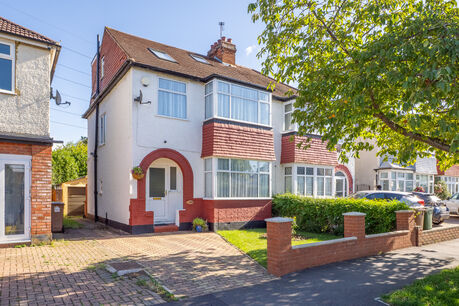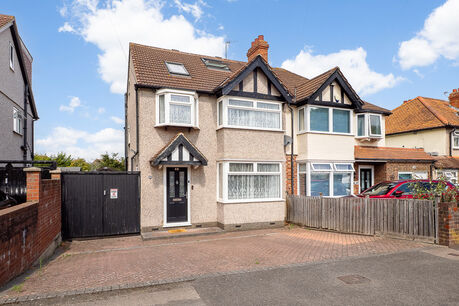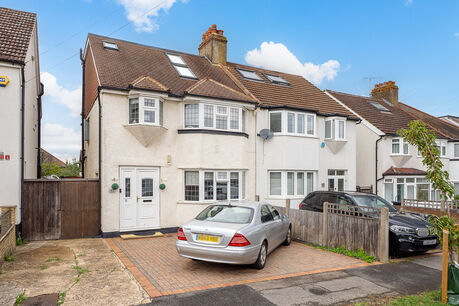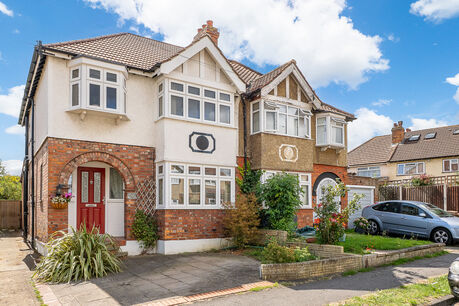Offers in excess of
£685,000
4 bedroom end terraced house for sale
Aragon Road, Morden, SM4
- Very well presented
- Backing Aragon Park
- Four Bedrooms
- Three Bathrooms
- Downstairs WC
- Kitchen Diner
- Lovely Rear garden
Key facts
Description
Floorplan
EPC
Property description
An internal viewing is more than advised for this absolutely stunning property, situated on the ever popular Aragon Road. The current vendors have maintained the house to the highest of standards, having been subject to extensions in 2017, this was to the side and the loft also. At this stage, the house was also fully rewired and replumbed.
The layout and décor is exactly what the modern family would want in their ideal home. A cosy lounge can be found to the front, complete with a log burner. To the rear there is a bright and airy kitchen diner, Bi-Fold doors lead to the rear garden. To complete the ground floor there is a downstairs WC.
The first floor has three bedrooms, with a family bathroom and an En suite to bedroom one. The fourth and final bedroom can be found on the second floor, whilst still retaining eaves storage and two further wardrobes. Similarly to the other two bathrooms, there is a lovely En suite shower room.
The rear garden offers a good degree of seclusion, with two patio areas to make the most of the good weather, leading to a garage which has covered side area, with access gained from the rear access road, which is gated, space for one vehicle to park. The house backs onto Aragon Park, which is very popular with dog walkers and young families. At the front of the house, there is off street parking.
EPC Rating C
Council Tax Band E
Important information for potential purchasers
We endeavour to make our particulars accurate and reliable, however, they do not constitute or form part of an offer or any contract and none is to be relied upon as statements of representation or fact. The services, systems and appliances listed in this specification have not been tested by us and no guarantee as to their operating ability or efficiency is given. All photographs and measurements have been taken as a guide only and are not precise. Floor plans where included are not to scale and accuracy is not guaranteed. If you require clarification or further information on any points, please contact us, especially if you are travelling some distance to view. Fixtures and fittings other than those mentioned are to be agreed with the seller.
Buyers information
To conform with government Money Laundering Regulations 2019, we are required to confirm the identity of all prospective buyers. We use the services of a third party, Lifetime Legal, who will contact you directly at an agreed time to do this. They will need the full name, date of birth and current address of all buyers.There is a non-refundable charge of £60 including VAT. This does not increase if there is more than one individual selling. This will be collected in advance by Lifetime Legal as a single payment. Lifetime Legal will then pay Us £15 Inc. VAT for the work undertaken by Us.
Referral fees
We may refer you to recommended providers of ancillary services such as Conveyancing, Financial Services, Insurance and Surveying. We may receive a commission payment fee or other benefit (known as a referral fee) for recommending their services. You are not under any obligation to use the services of the recommended provider. The ancillary service provider may be an associated company of Goodfellows.
| The property | ||||
|---|---|---|---|---|
| Entrance Hall | ||||
UPVC covered double glazed front door, Karndean flooring, downlighter, radiator, carpeted staircase, under stairs storage.
|
||||
| Lounge | 3.53m x 4.17m | |||
3.53m x 4.17m
UPVC Double glazed bay window to front aspect, carpeted floor, downlighter, log burner.
|
||||
| Dining Room | 3.1m x 4.22m | |||
3.1m x 4.22m
Karndean flooring, wall mounted floating shelves, downlighters, spotlights, UPVC Double Glazed Bi-Fold doors to the rear garden, vertical radiator, log burner and open plan to the kitchen.
|
||||
| Kitchen | 3.7m x 4.57m | |||
3.7m x 4.57m
Renovated in 2017, a grey Howdens kitchen with an ample range of Double Glazed window overlooking the rear garden, integral appliances, stainless steel sink with mixer taps, five ring gas hob, with extractor fan over, wall mounted floating shelves, space for American Fridge Freezer, granite stone worktop.
|
||||
| Downstairs WC | ||||
UPVC Obscured Double Glazed window to side aspect, Karndean flooring, low level WC, wall mounted basin with mixer tap.
|
||||
| Bedroom 1 | 3.53m x 4.2m | |||
3.53m x 4.2m
UPVC Double Glazed bay window to front aspect, carpeted floor, radiator, downlighter, fitted wardrobe.
|
||||
| En-Suite Shower Room | 1.8m x 2.03m | |||
1.8m x 2.03m
UPVC Oriel Double Glazed obscured window to front aspect, tiled floors, tiled walls, low level WC, vanity basin with storage under, spotlights, fitted in 2017 using "Burge and Gunson" products.
|
||||
| Bedroom 2 | 3.3m x 3.63m | |||
3.3m x 3.63m
UPVC Double Glazed bay window to the rear aspect, carpeted flooring, radiator, downlighter.
|
||||
| Bedroom 3 | 1.96m x 4.47m | |||
1.96m x 4.47m
UPVC Double Glazed window to front aspect, carpeted floor, radiator, downlighter.
|
||||
| Family Bathroom | 3.53m x 1.65m | |||
3.53m x 1.65m
Renovated in 2017 using "Burge and Gunson" products, with underfloor heating, tiled floor, two UPVC Double Glazed windows to side and rear aspect, shower unit, separate bathtub, low level WC, vanity basin with storage under, spotlights, wall mounted mirror with motion sensor lighting.
|
||||
| Bedroom 4 | 3.66m x 4.47m | |||
3.66m x 4.47m
Double with Double Glazed floor to ceiling windows, Juliet Balcony, two remote controlled skylights, ample eaves storage, plus built in wardrobes, carpeted flooring, spotlights.
|
||||
| En-Suite Shower Room | 1.52m x 1.96m | |||
1.52m x 1.96m
Karndean flooring, tiled walls, full length obscured double glazed window to rear aspect, tiled flooring, spotlights, low level WC, shower cubicle, vanity basin, wall mounted mirrored with motion sensor lighting.
|
||||
| Rear Garden | ||||
A highly secluded space, with a mature range of borders and hedging, firstly there is a patio, with a lawn area leading to another patio area to the rear , cleverly landscaped throughout to make the most of the summer.
|
||||
| Rear Garage | 5.4m x 5.72m | |||
5.4m x 5.72m
The garage can be accessed from the garden, or from the rear access road, with an electrical roller shutter (remote controlled), power and lighting, this was constructed in 2012.
|
||||
Floorplan
EPC
Energy Efficiency Rating
Very energy efficient - lower running costs
Not energy efficient - higher running costs
Current
71Potential
86CO2 Rating
Very energy efficient - lower running costs
Not energy efficient - higher running costs
Current
N/APotential
N/A
Book a free valuation today
Looking to move? Book a free valuation with Goodfellows and see how much your property could be worth.
Value my property
Mortgage calculator
Your payment
Borrowing £616,500 and repaying over 25 years with a 2.5% interest rate.
Now you know what you could be paying, book an appointment with our partners Embrace Financial Services to find the right mortgage for you.
 Book a mortgage appointment
Book a mortgage appointment
Stamp duty calculator
This calculator provides a guide to the amount of residential stamp duty you may pay and does not guarantee this will be the actual cost. For more information on Stamp Duty Land Tax click here.
No Sale, No Fee Conveyancing
At Premier Property Lawyers, we’ve helped hundreds of thousands of families successfully move home. We take the stress and complexity out of moving home, keeping you informed at every stage and feeling in control from start to finish.


