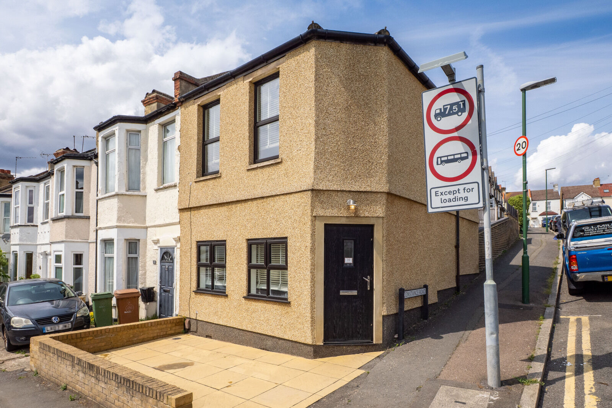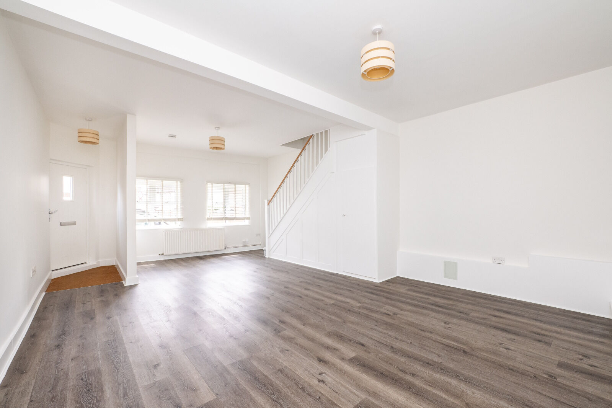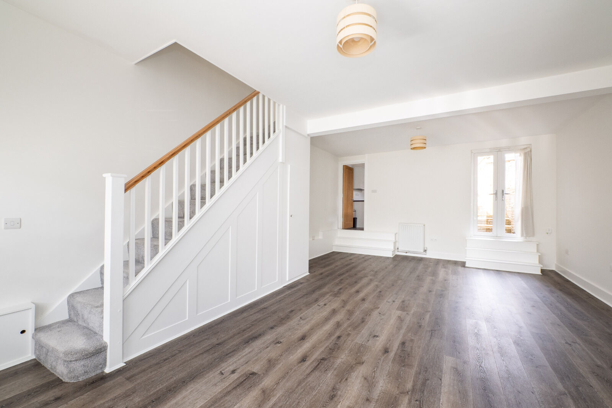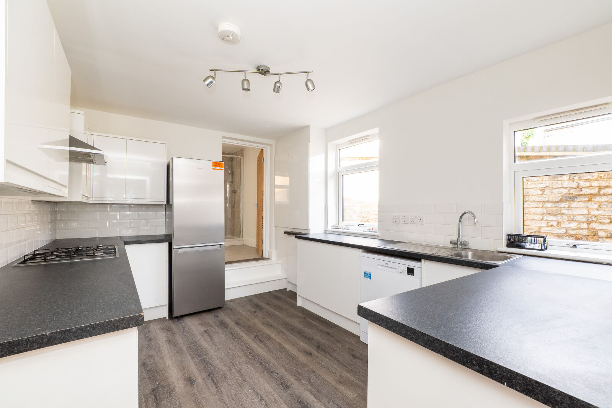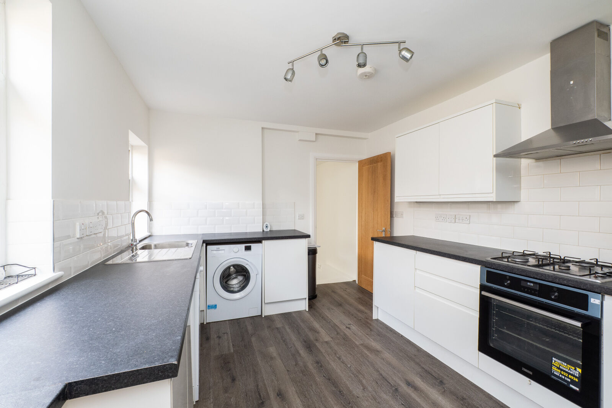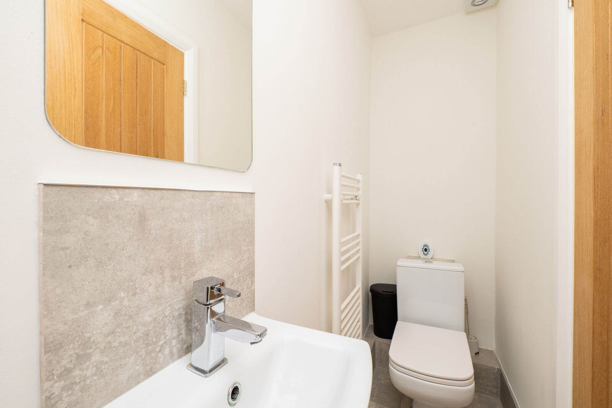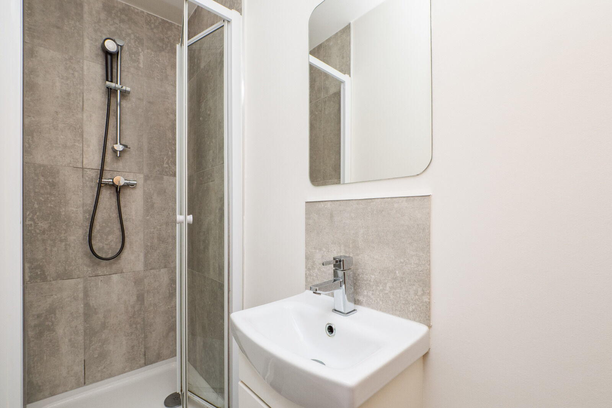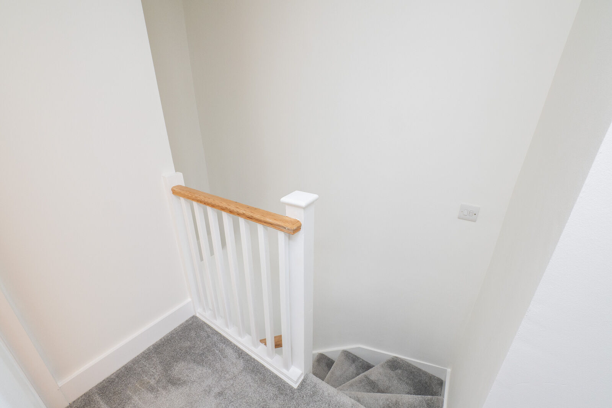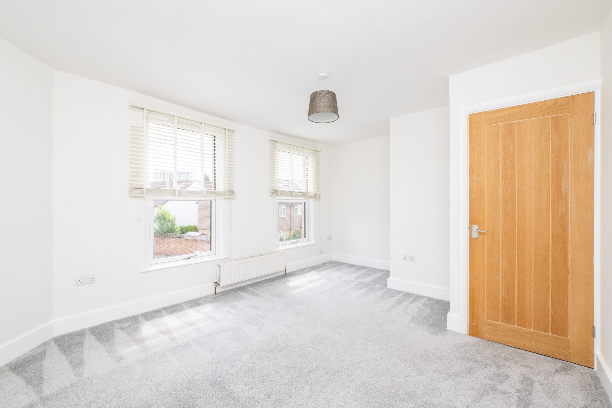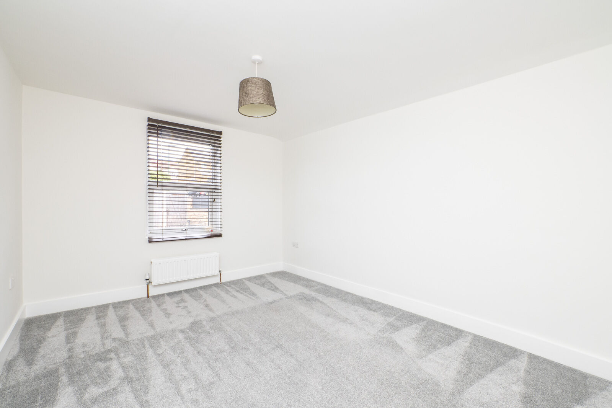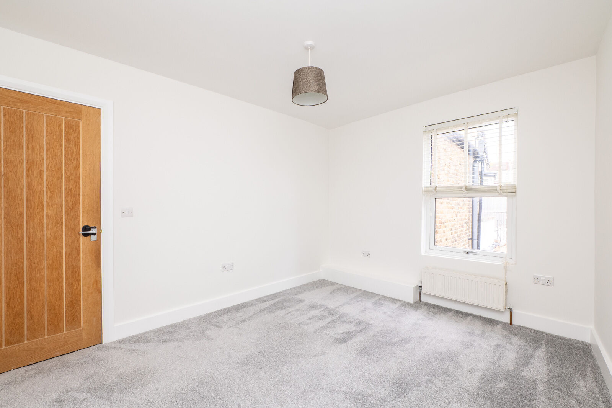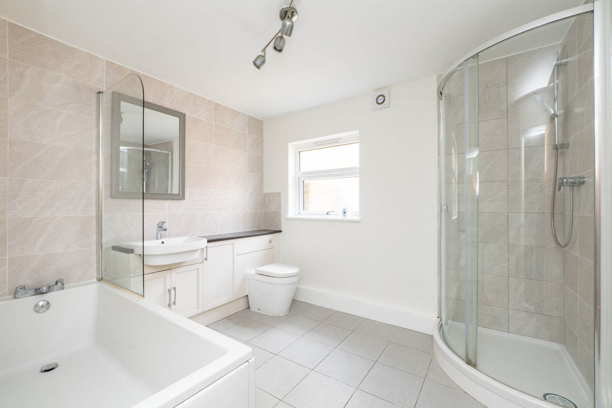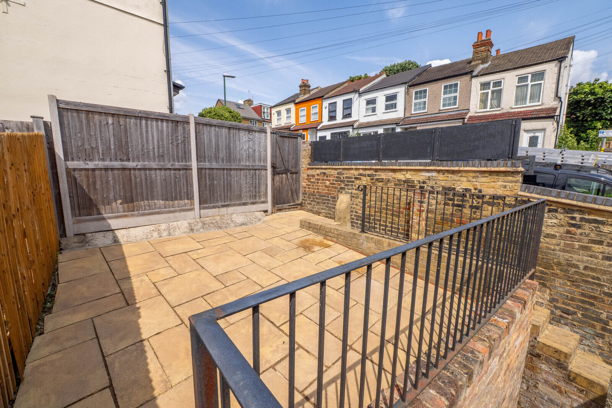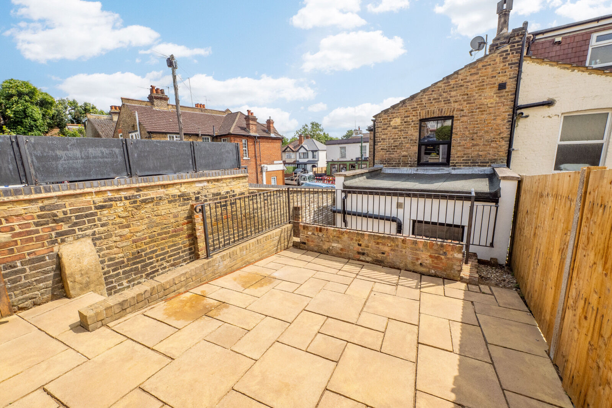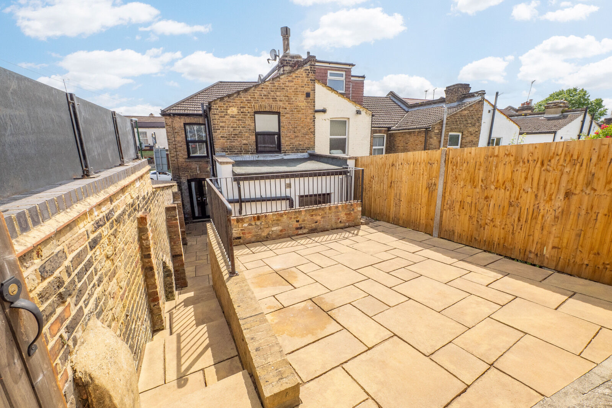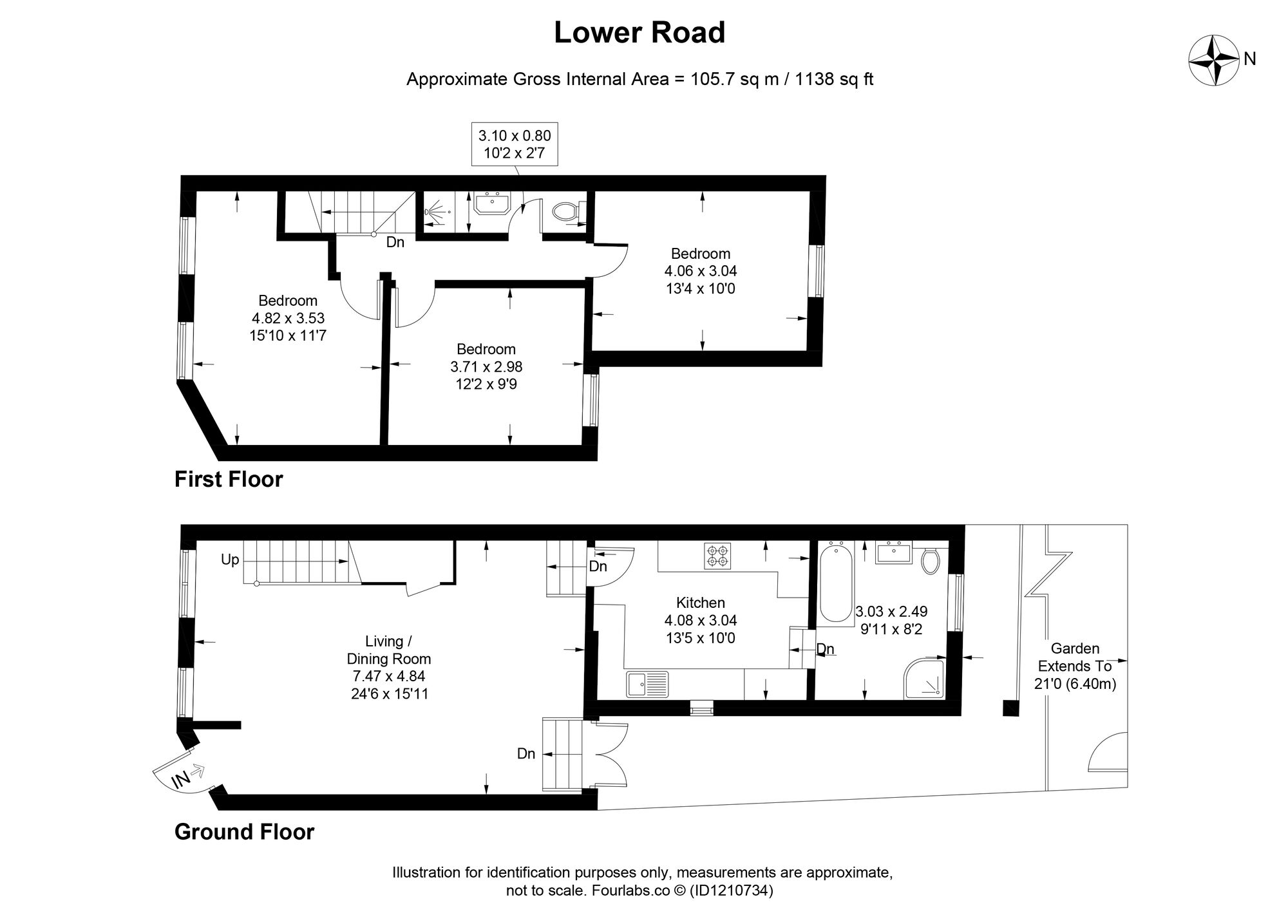£2,200pcm
Deposit £2,538
Other permitted payments
3 bedroom end terraced house to rent,
Available unfurnished now
Lower Road, Sutton, SM1
- End of Terrace House
- Three Bedrooms
- Two Bathrooms
- Patio Garden
- Off Street Parking
- Unfurnished
Key facts
Property description
Goodfellows are proud to bring to the market this deceptively spacious end of terrace house conveniently located for Sutton town centre and mainline station.
The house is in turn key condition having been refurbished to a high specification to include refitted kitchen, bathroom and shower room.
Accommodation also comprises three double bedrooms and a generous lounge/dining room. Outside there is off street parking to the front and an easy to maintain rear patio garden.
EPC Rating D
Council Tax Band D
Security Deposit £2538.46
IMPORTANT: When you apply for a tenancy there will be a Holding Deposit which will need to be paid. Ask our branch staff or visit our website www.goodfellows.co.uk/renting/tenant-fees-schedule for further details and fees which may become available during the life time of your tenancy.
Important note to potential renters
We endeavour to make our particulars accurate and reliable, however, they do not constitute or form part of an offer or any contract and none is to be relied upon as statements of representation or fact. The services, systems and appliances listed in this specification have not been tested by us and no guarantee as to their operating ability or efficiency is given. All photographs and measurements have been taken as a guide only and are not precise. Floor plans where included are not to scale and accuracy is not guaranteed. If you require clarification or further information on any points, please contact us, especially if you are travelling some distance to view.
| The property | ||||
|---|---|---|---|---|
| Front | ||||
Front door into living room.
|
||||
| Living / Dining Room | 7.47m x 4.85m | |||
7.47m x 4.85m
Front aspect double glazed windows, luxury wood effect luxury flooring, two radiators, doors to patio, understairs cupboard housing electric meters, stairs to kitchen.
|
||||
| Kitchen | 4.1m x 3.05m | |||
4.1m x 3.05m
Refitted with a range of wall and base units, tiled splashback, stainless steel sink with drainer and mixer tap, integrated oven and four ring hob, dishwasher, washing machine, fridge freezer, extractor fan, cupboard housing boiler.
|
||||
| Bathroom | 3.02m x 2.5m | |||
3.02m x 2.5m
Rear aspect double glazed frosted window, tiled flooring, part tiled walls, bath with shower and mixer tap, shower cubicle, wash hand basin inset to vanity unit, low flush WC with concealed cistern, heated towel rail.
|
||||
| Landing | ||||
Loft Hatch.
|
||||
| Bedroom 1 | 4.83m x 3.53m | |||
4.83m x 3.53m
Front aspect double glazed windows, radiator.
|
||||
| Bedroom 2 | 4.06m x 3.05m | |||
4.06m x 3.05m
Double glazed window to rear aspect, radiator.
|
||||
| Bedroom 3 | 3.7m x 2.97m | |||
3.7m x 2.97m
Double glazed window to rear aspect, radiator.
|
||||
| Shower Room | 3.1m x 0.79m | |||
3.1m x 0.79m
Walk in shower cubicle, low flush WC ,wash hand basin, tiled splashback, heated towel rail.
|
||||
| Patio / Rear Garden | 6.4m | |||
6.4m
Paved for easy maintenance, side access.
|
||||
| Front Garden | ||||
Paved to provide off street parking.
|
||||
Floorplan
EPC
Energy Efficiency Rating
Very energy efficient - lower running costs
Not energy efficient - higher running costs
Current
62Potential
83CO2 Rating
Very energy efficient - lower running costs
Not energy efficient - higher running costs

