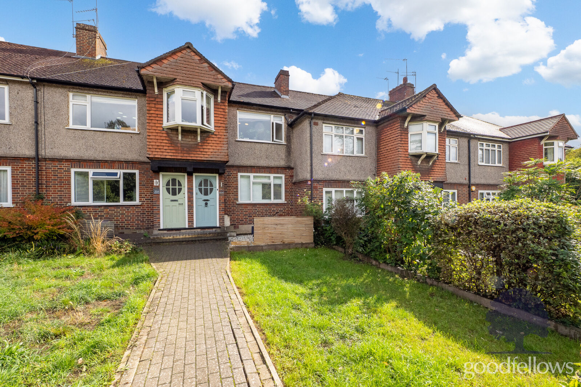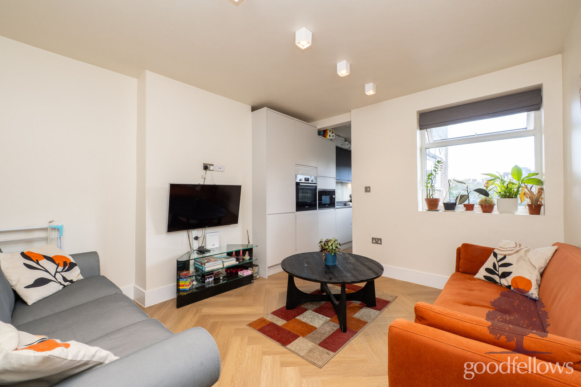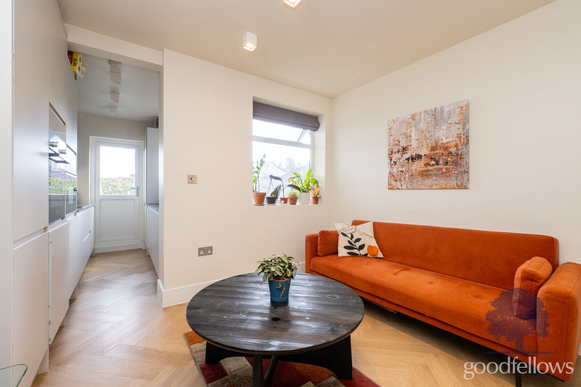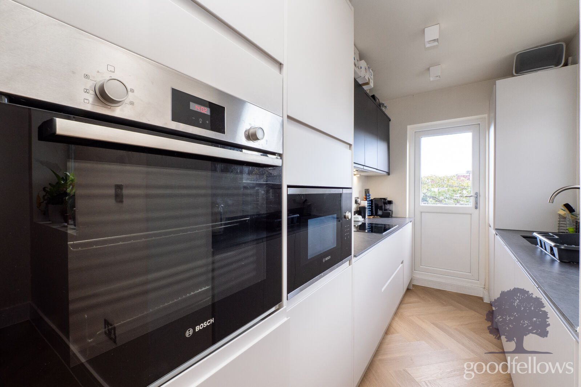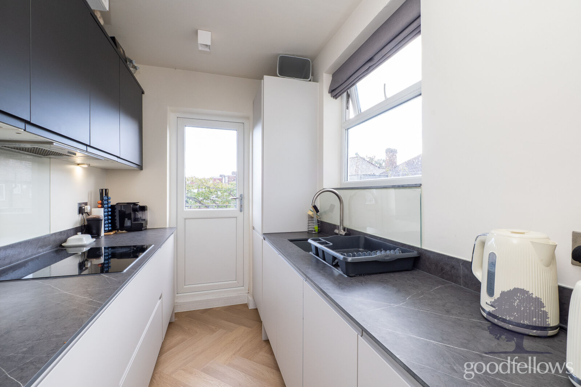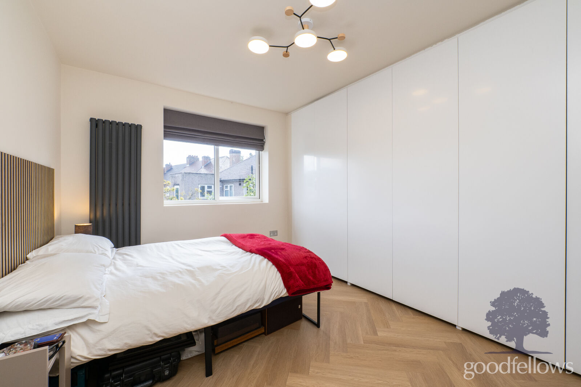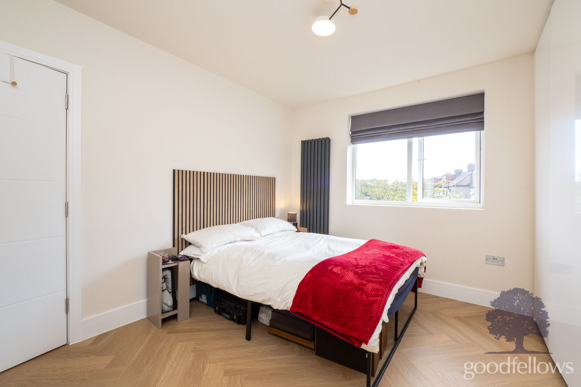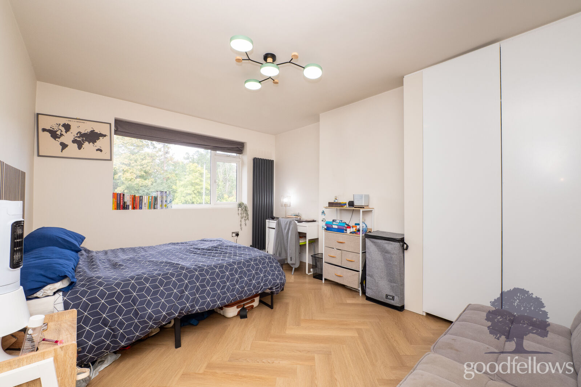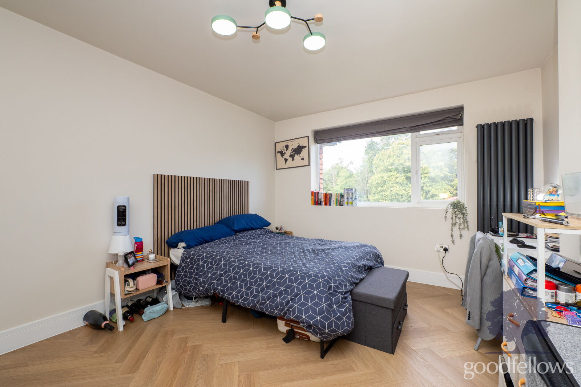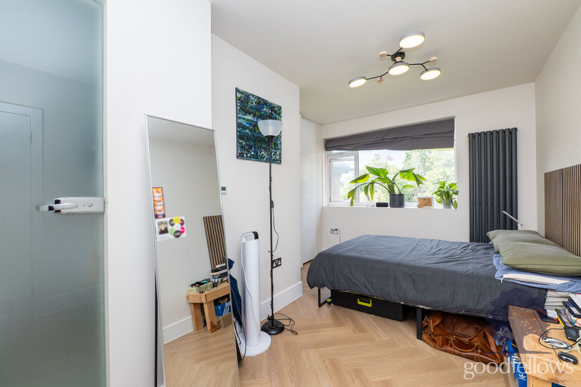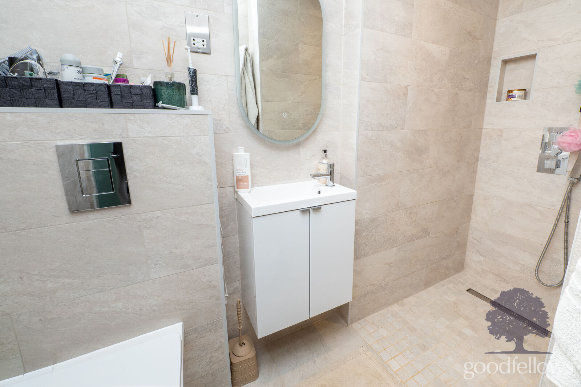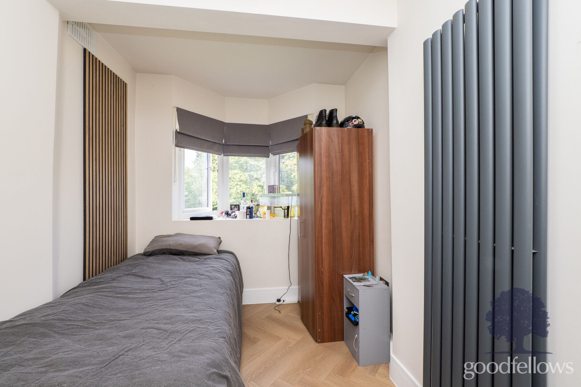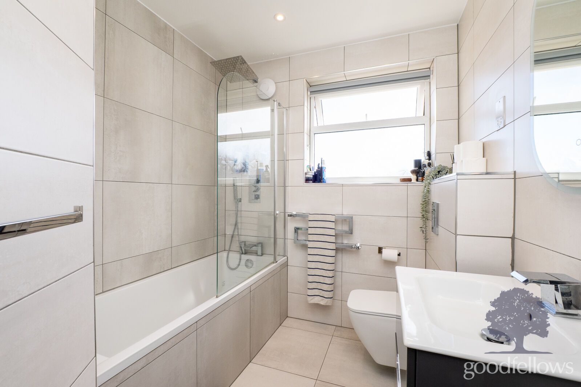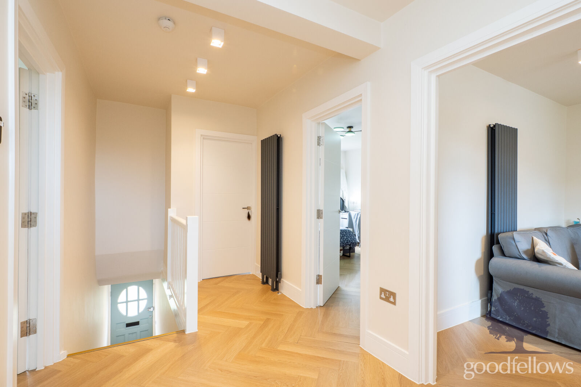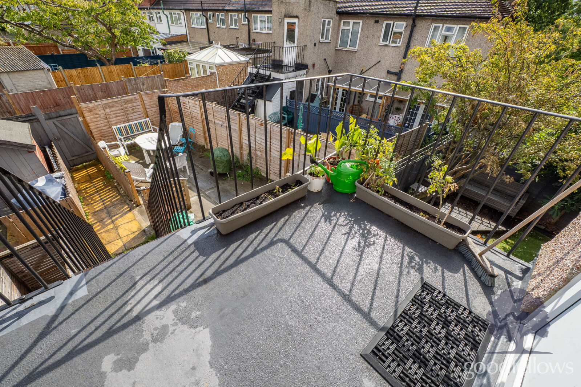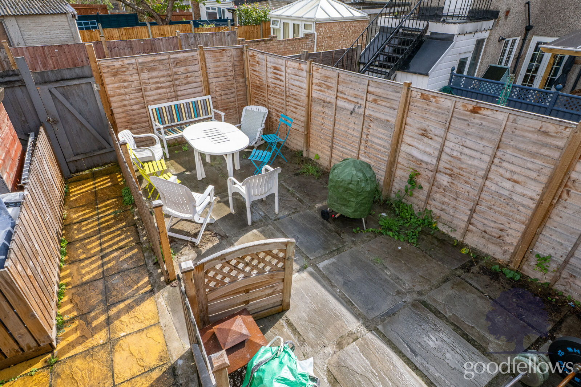£2,900pcm
Deposit £3,346
Other permitted payments
4 bedroom house to rent,
Available unfurnished from 03/11/2025
Epsom Road, Morden, SM4
Key facts
Description
Property description
Immaculate four-bedroom first-floor maisonette, thoughtfully refurbished to a high standard in 2023 and ideal for a family seeking space and convenience, or professionals looking for stylish shared living. Available 3rd November 2025.
Inside the property you will find a primary bedroom with sleek ensuite shower room and built-in wardrobes, two further double bedrooms, both with built-in wardrobes and one well sized single room with a bay window – perfect as a bedroom or home office. Main family bathroom with a contemporary design and rainfall shower over bathtub. Open plan living with bright and spacious reception area that seamless flow into a galley kitchen, fully equipped with:
- 4-burner electric hob & oven
- Integrated microwave, dishwasher, fridge/freezer, and washer/dryer
- Sleek white cabinetry and ample of storage space
Back door with access via shared rear stairway to a private paved garden.
Location:
• Enjoy peaceful park views with Morden Park right on your doorstep
• Positioned on the 24-hour 93-bus route with direct links to North Cheam, Morden Town Centre, Morden Tube station (Northern line), Morden South Station (Thameslink), Putney, and Wimbledon.
• Surrounded by excellent local schools including Morden Primary School and Merton College.
• All the convenience of Morden’s shops, cafes, supermarkets, and amenities just a short distance away.
Unfurnished
EPC Rating: C
Council Tax Band: C- £1862PA approx.
5-Week Security Deposit: £3346.15
1-Week Holding Deposit: £669.23
Important note to potential renters
We endeavour to make our particulars accurate and reliable, however, they do not constitute or form part of an offer or any contract and none is to be relied upon as statements of representation or fact. The services, systems and appliances listed in this specification have not been tested by us and no guarantee as to their operating ability or efficiency is given. All photographs and measurements have been taken as a guide only and are not precise. Floor plans where included are not to scale and accuracy is not guaranteed. If you require clarification or further information on any points, please contact us, especially if you are travelling some distance to view.

