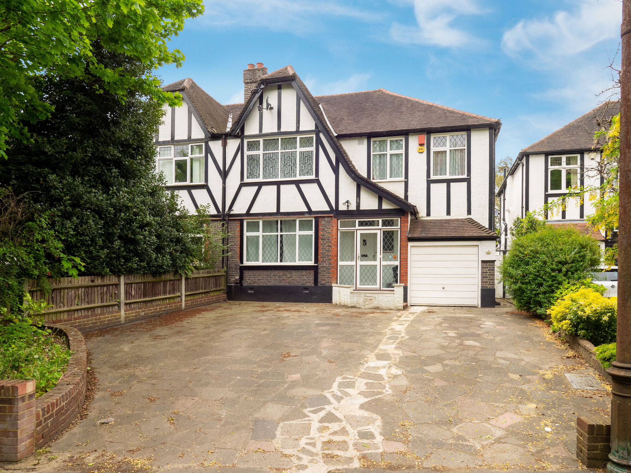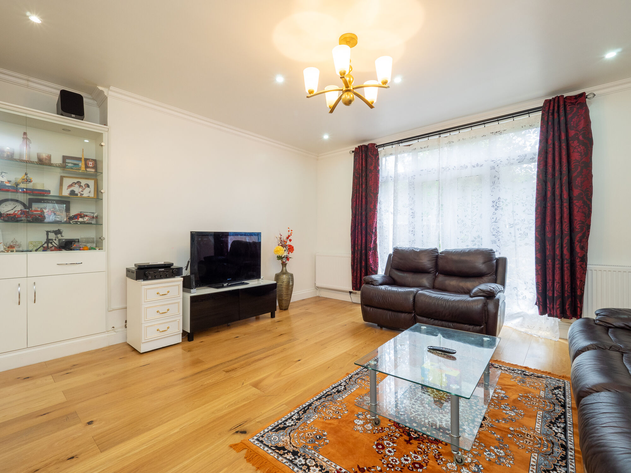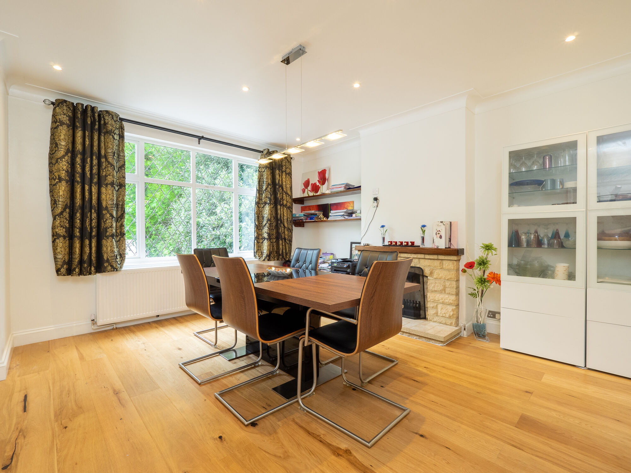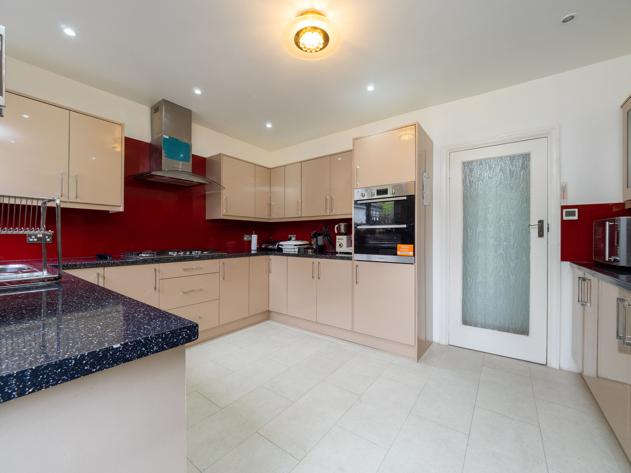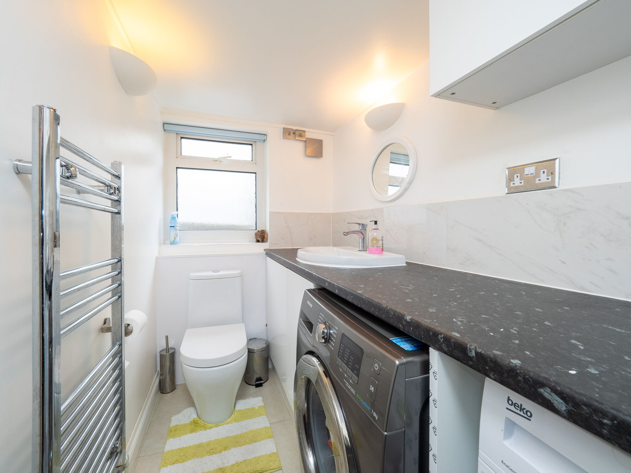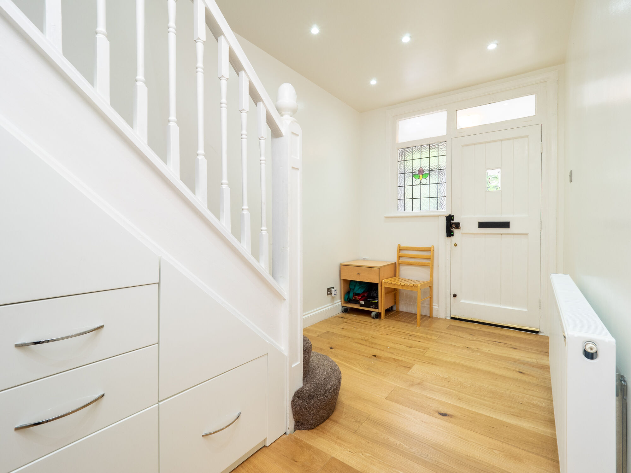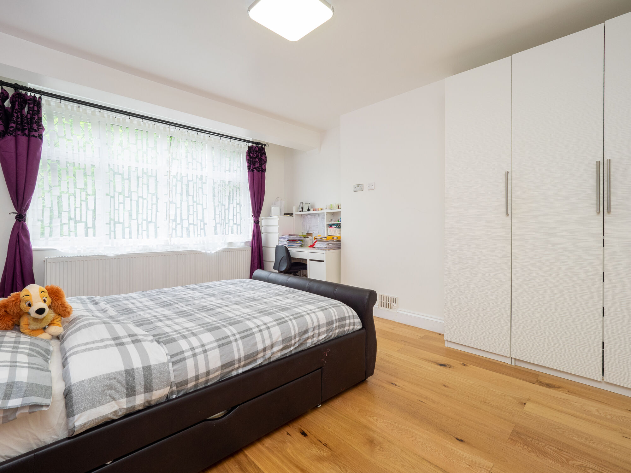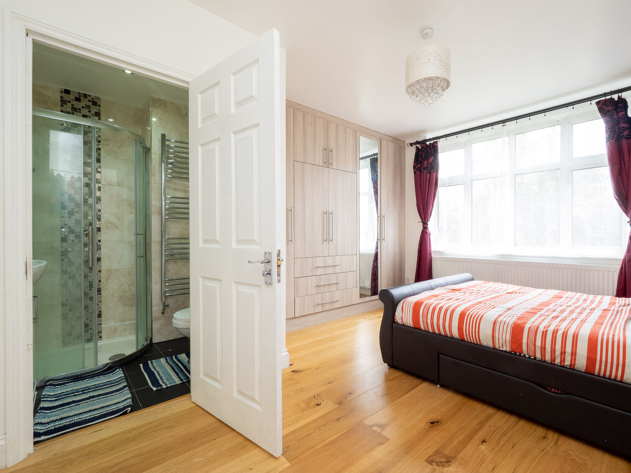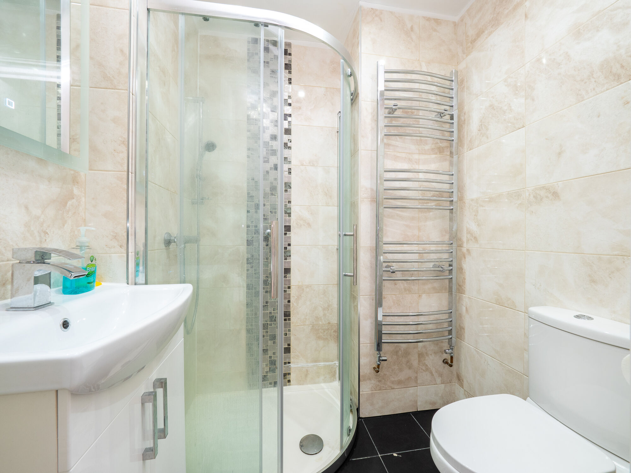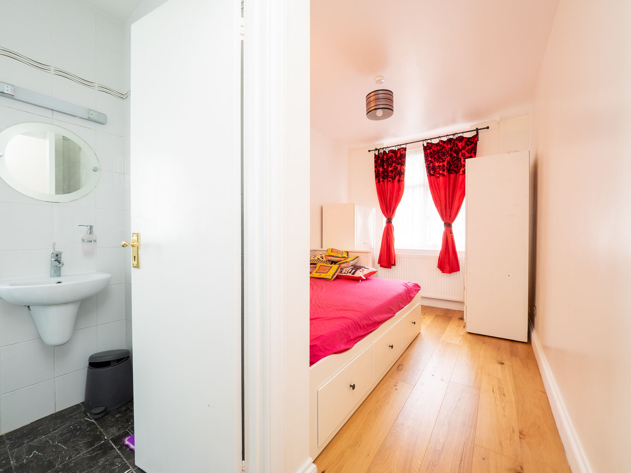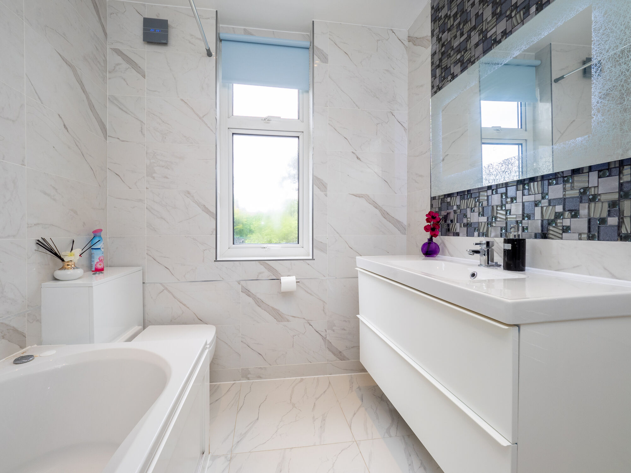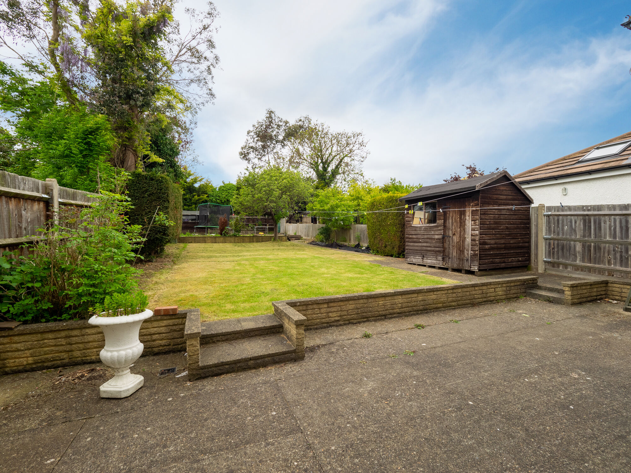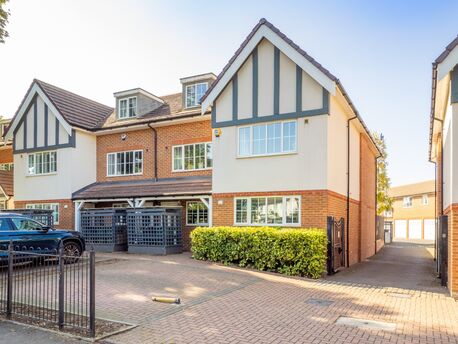£3,500pcm
Deposit £4,038
Other permitted payments
5 bedroom semi detached house to rent,
Available from 15/10/2025
Belmont Rise, Sutton, SM2
- Semi Detached
- 5 Bedrooms
- 2 Reception Rooms
- 3 Bathrooms
- Downstairs WC
- Garage
- Landscaped Garden
Key facts
Description
EPC
Property description
A BEAUTIFUL FIVE BEDROOM SEMI DETACHED FAMILY HOME WITH A STUNNING LARGE PRIVATE REAR GARDEN, GARAGE AND DRIVEWAY, IDEALLY LOCATED WITHIN MINUTES WALK OF THE AVENUE PRIMARY SCHOOL AND CONVENIENTLY LOCATED WITHIN CLOSE PROXIMITY TO CHEAM AND BELMONT TRAIN STATION: Goodfellows are proud to present this bright, spacious property that has undergone extensive refurbishment works completed to a high specification which includes hallway, large dining room with feature fire place, living room with patio doors leading onto a stunning private rear garden, modern fully fitted kitchen with appliances, utility room with downstairs WC, upstairs comprises of three double bedrooms with two ensuites, two single bedrooms and a family bathroom, further benefits include good storage throughout, garage and large driveway. Offered Unfurnished, Available 15th October
EPC Rating D
Council Tax Band F
Security Deposit £4038.46
IMPORTANT: When you apply for a tenancy there will be a Holding Deposit which will need to be paid. Ask our branch staff or visit our website www.goodfellows.co.uk/renting/tenant-fees-schedule for further details and fees which may become available during the life time of your tenancy.
Important note to potential renters
We endeavour to make our particulars accurate and reliable, however, they do not constitute or form part of an offer or any contract and none is to be relied upon as statements of representation or fact. The services, systems and appliances listed in this specification have not been tested by us and no guarantee as to their operating ability or efficiency is given. All photographs and measurements have been taken as a guide only and are not precise. Floor plans where included are not to scale and accuracy is not guaranteed. If you require clarification or further information on any points, please contact us, especially if you are travelling some distance to view.
EPC
Energy Efficiency Rating
Very energy efficient - lower running costs
Not energy efficient - higher running costs
Current
56Potential
83CO2 Rating
Very energy efficient - lower running costs
Not energy efficient - higher running costs

