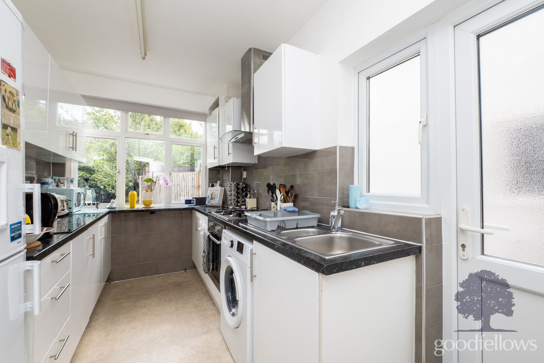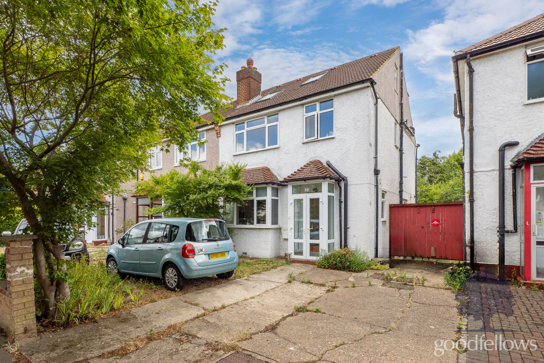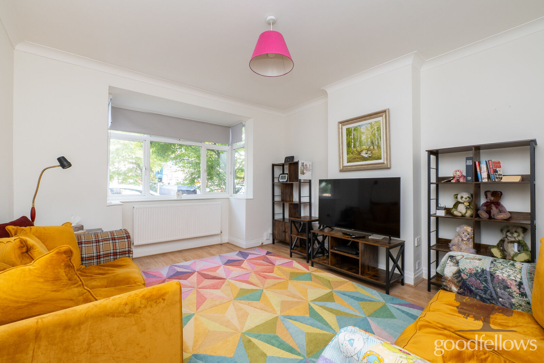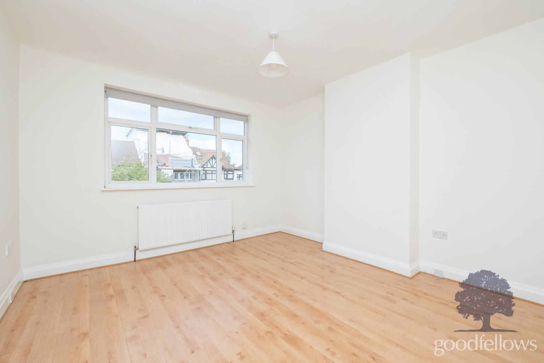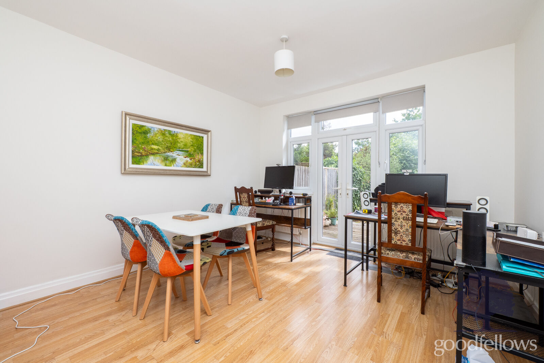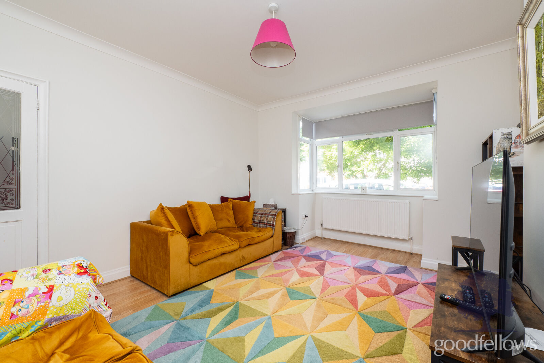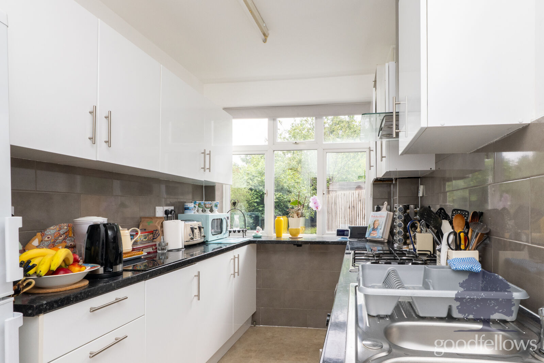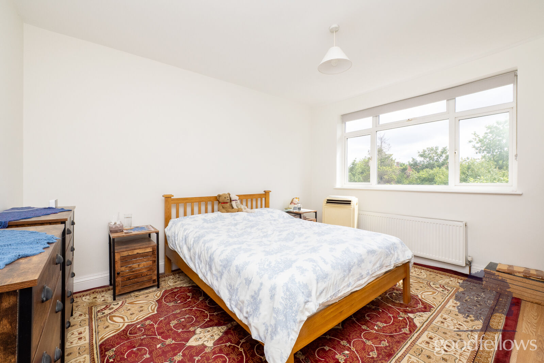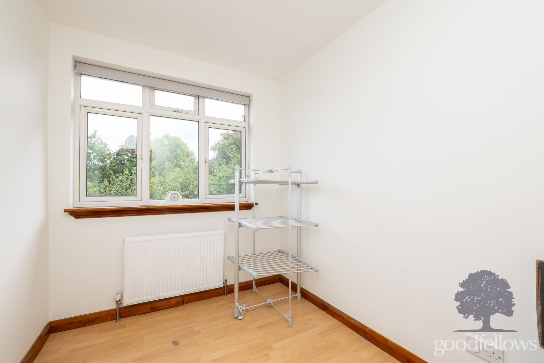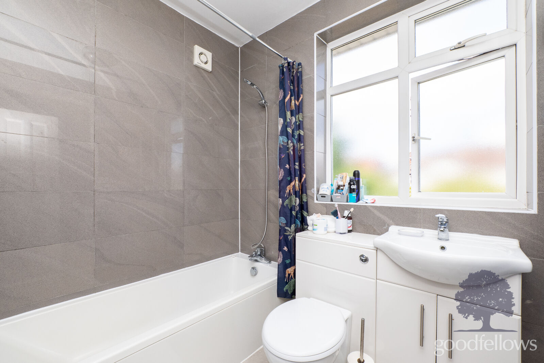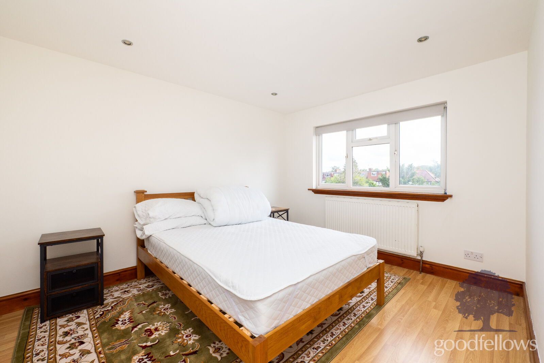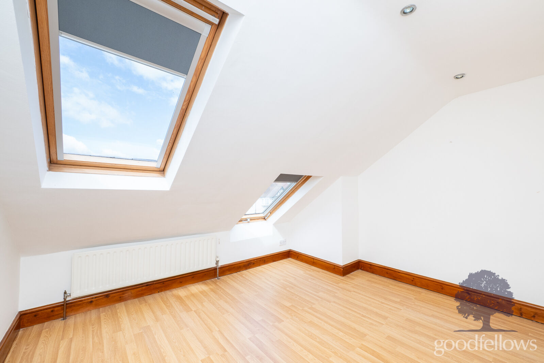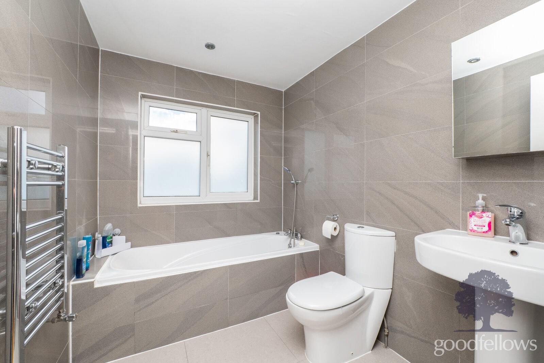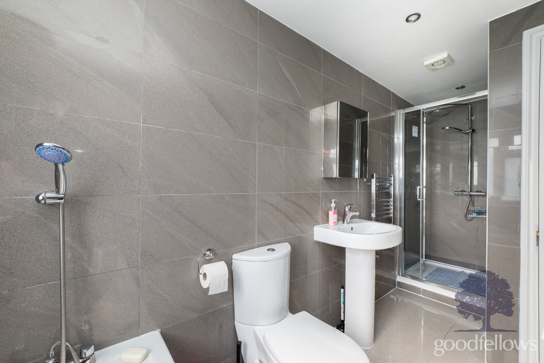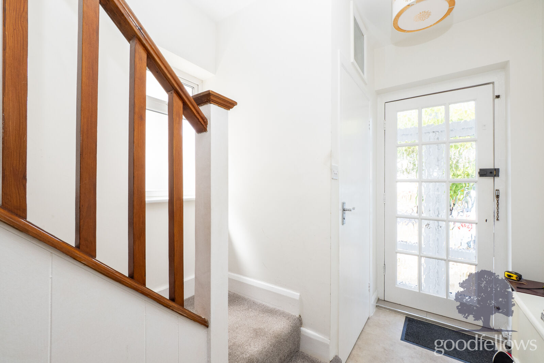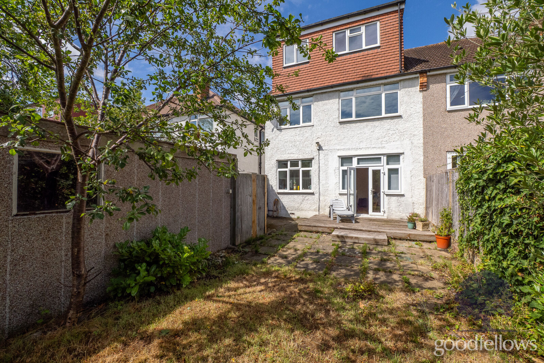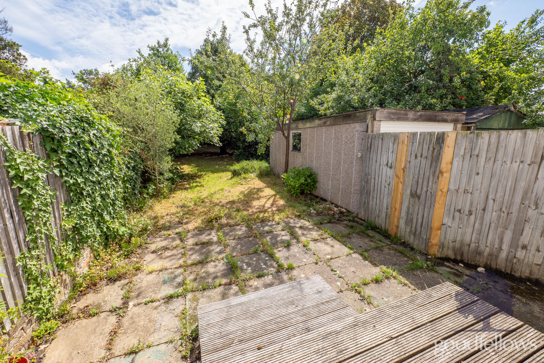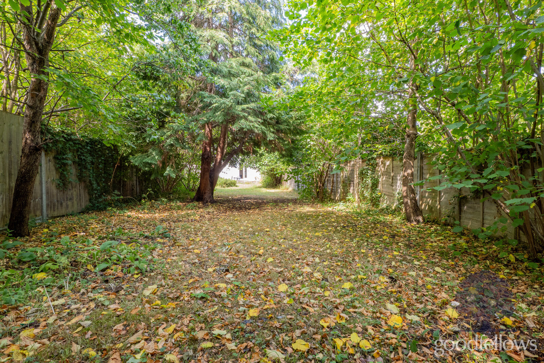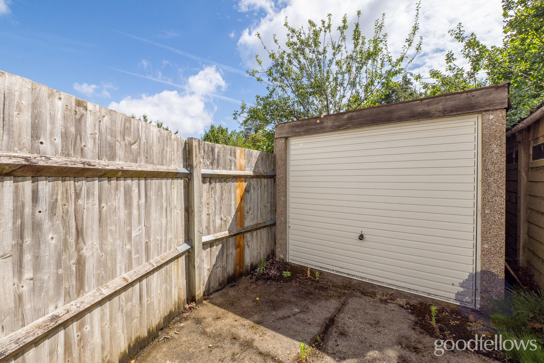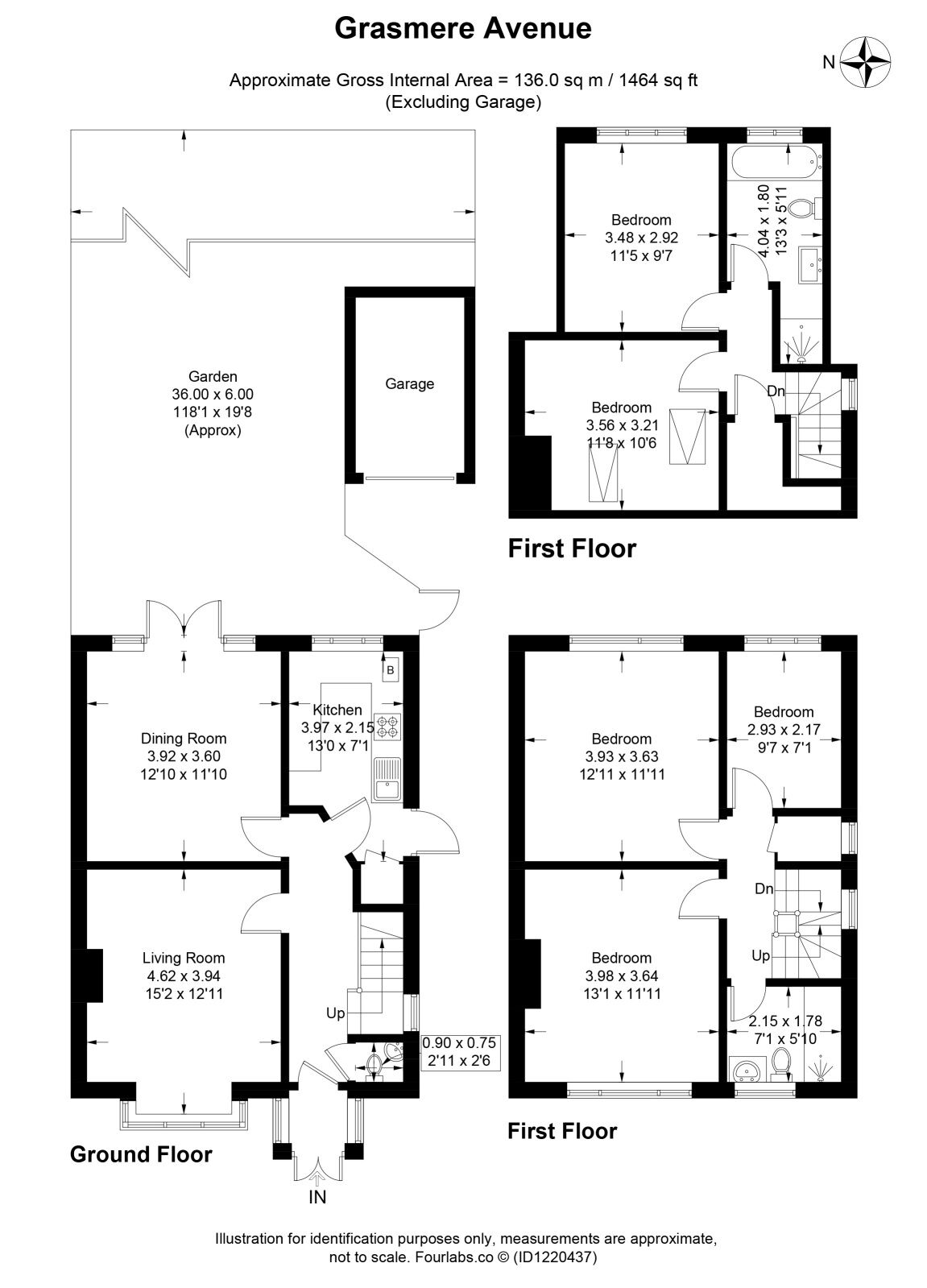£3,400pcm
Deposit £3,923
Other permitted payments
5 bedroom semi detached house to rent,
Available unfurnished from 05/09/2025
Grasmere Avenue, London, SW19
Key facts
Description
EPC
Property description
A large five bedroom semi-detached house set over three floors, is situated in a quiet and pleasant residential area, moments from the lovely national trust Morden hall park.
Property offering bright and airy living room and a separate dining room. A modern galley style kitchen with ample storage units, opening onto a patio area with steps leading onto a large rear garden. Kitchen houses a washing machine, 4 gas hobs, electric oven and a family-sized fridge/freezer. To the first floor; Two well-sized double bedrooms and one good size single bedroom. A stylish bathroom. To the second floor; Two well-sized double bedroom and further modern bathroom. A driveway with space for two cars. Garage. Plenty of storage space, including a large loft. Available from 5th September 25. Unfurnished.
EPC Rating: D - 57
Council tax band: E £2560 approx. per annum
5 week security deposit: £3,923.07
1 week reservation fee: £784.61
The property is within easy reach of Wimbledon chase station (14 mins by bus, 23 mins walking), south Merton station (5 mins by bus, 9 mins walking), Morden station (5 mins walking), Raynes park station (25 mins by bus) and Wimbledon station (25 mins by bus, 28 mins walking).
Important note to potential renters
We endeavour to make our particulars accurate and reliable, however, they do not constitute or form part of an offer or any contract and none is to be relied upon as statements of representation or fact. The services, systems and appliances listed in this specification have not been tested by us and no guarantee as to their operating ability or efficiency is given. All photographs and measurements have been taken as a guide only and are not precise. Floor plans where included are not to scale and accuracy is not guaranteed. If you require clarification or further information on any points, please contact us, especially if you are travelling some distance to view.
EPC
Energy Efficiency Rating
Very energy efficient - lower running costs
Not energy efficient - higher running costs
Current
57Potential
82CO2 Rating
Very energy efficient - lower running costs
Not energy efficient - higher running costs

