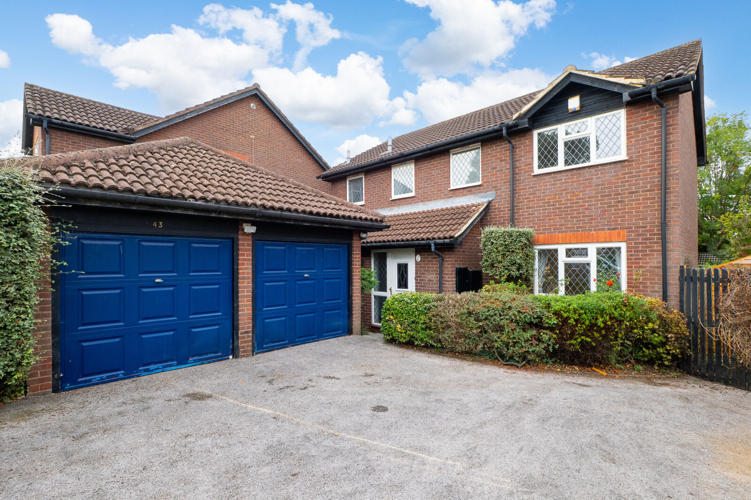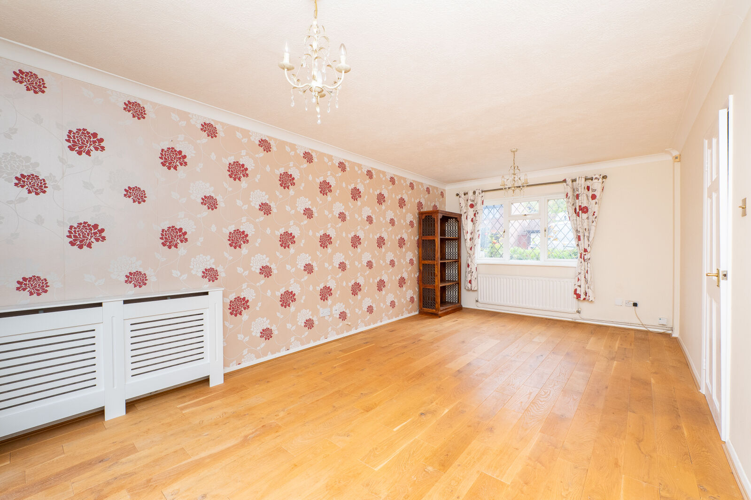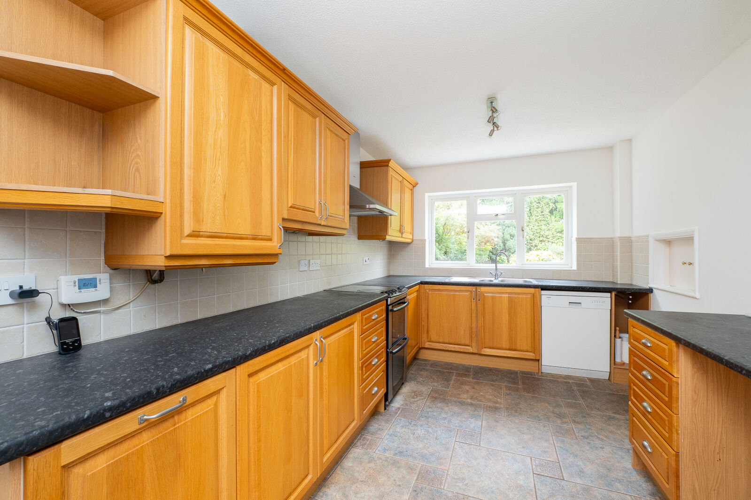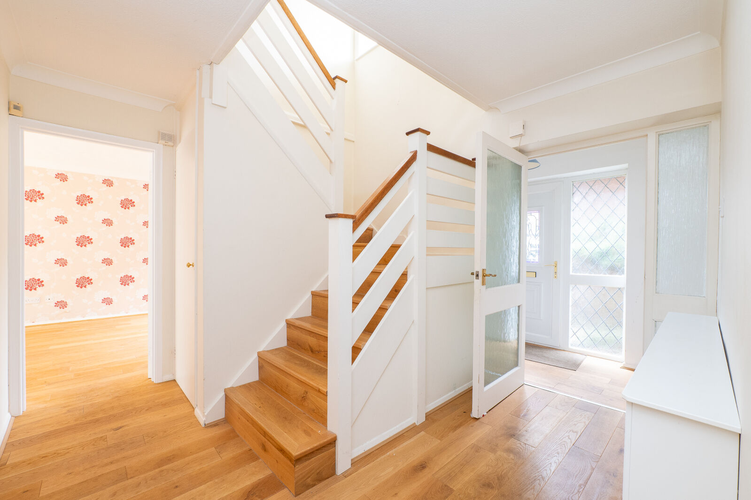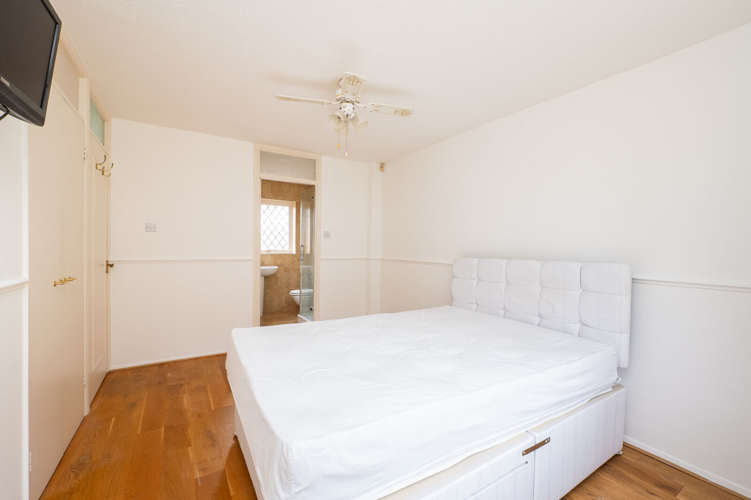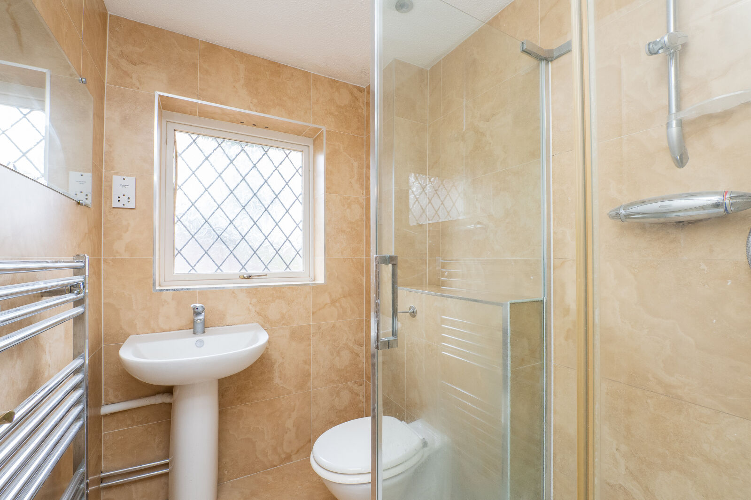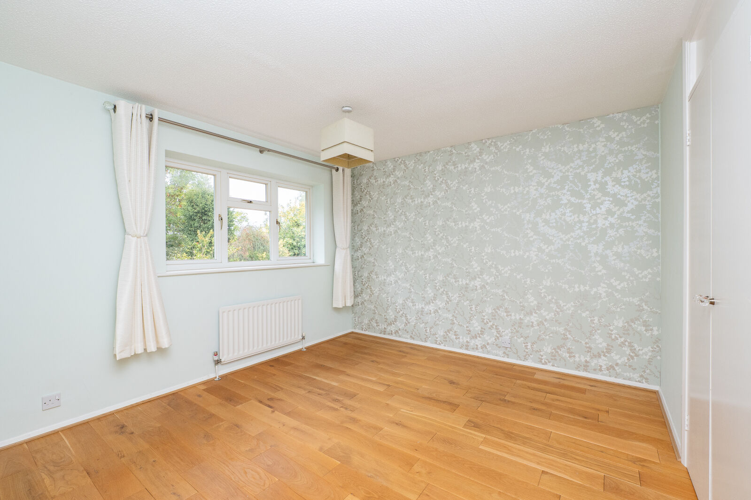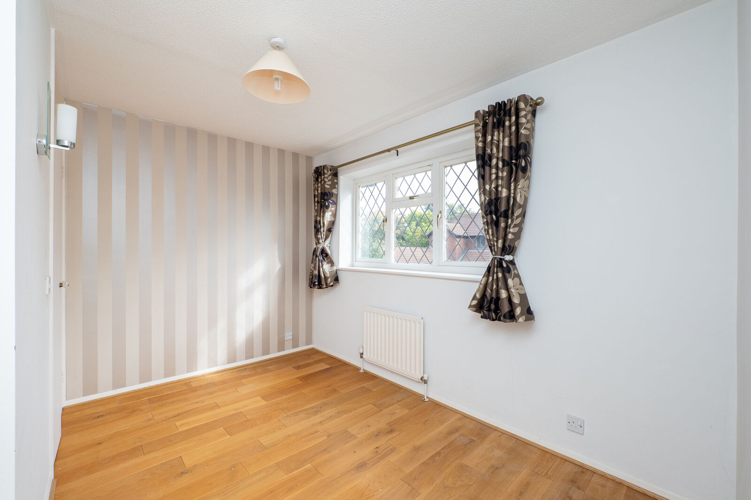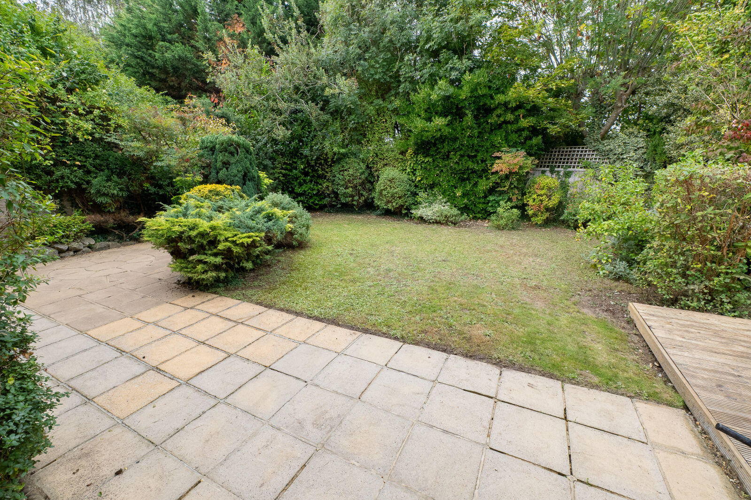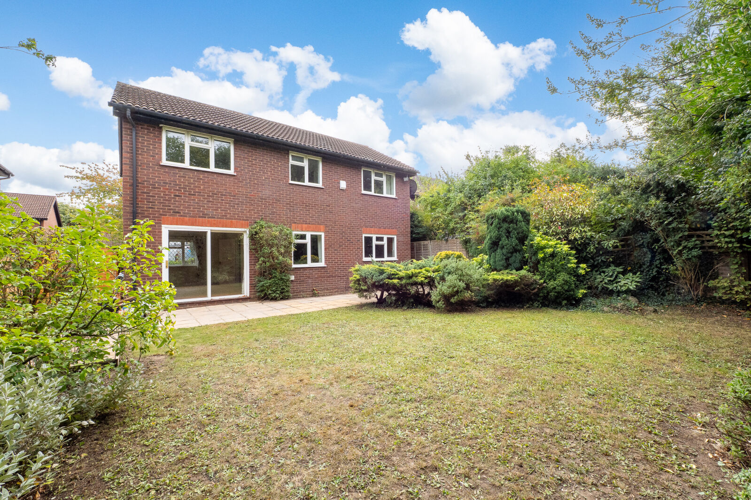£3,000pcm
Deposit £3,462
Other permitted payments
4 bedroom detached house to rent,
Available unfurnished now
Balmoral Way, Sutton, SM2
- Detached
- Four Bedrooms
- Two Reception Rooms
- Ensuite To Master Bedroom
- Driveway
- Double Garage
- Unfurnished
Key facts
Description
Property description
FOUR BEDROOM DETACHED FAMILY HOME WITH ENSUITE SHOWER ROOM TO THE MASTER BEDROOM AND DOUBLE GARAGE;
Located in Sutton situated near to some of the area’s most sought after schools and local amenities in and around the area, including Belmont Station, ideal for commuters working in and around Central London. The surrounding area offers some great open greenspaces, sports clubs, golf courses, gyms, restaurants and shopping centres.
Comprising porch entrance, a good sized kitchen with breakfast bar, reception room spanning the length of the property with doors leading out onto a well presented garden with decked area to the nearside of the property. The ground floor benefits from a dining room, WC and large storage cupboard to the hallway.
To the first floor you are presented with a family bathroom and four good sized bedrooms all consisting built in wardrobes with an ensuite shower room to the master bedroom.
The property has recently undergone some redecoration work and has laminate flooring throughout the property. Access to the garden can be gained from the side of the property as well as direct access from the kitchen and back reception room.
Further benefits off street parking for several cars and a double garage for storage. Offered unfurnished, available NOW
EPC Rating C
Council Tax Band F
Security Deposit £3807.69
IMPORTANT: When you apply for a tenancy there will be a Holding Deposit which will need to be paid. Ask our branch staff or visit our website www.goodfellows.co.uk/renting/tenant-fees-schedule for further details and fees which may become available during the life time of your tenancy.
Important note to potential renters
We endeavour to make our particulars accurate and reliable, however, they do not constitute or form part of an offer or any contract and none is to be relied upon as statements of representation or fact. The services, systems and appliances listed in this specification have not been tested by us and no guarantee as to their operating ability or efficiency is given. All photographs and measurements have been taken as a guide only and are not precise. Floor plans where included are not to scale and accuracy is not guaranteed. If you require clarification or further information on any points, please contact us, especially if you are travelling some distance to view.

