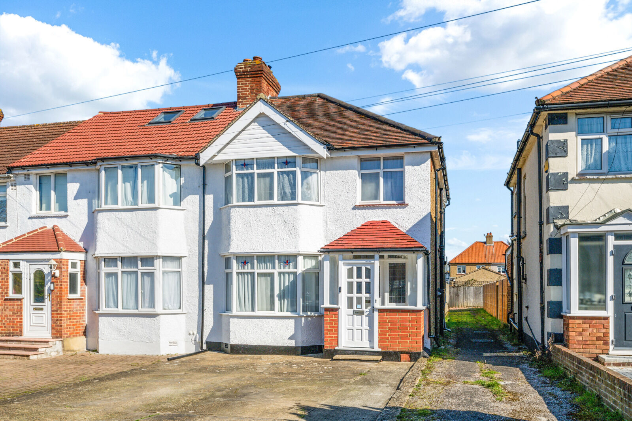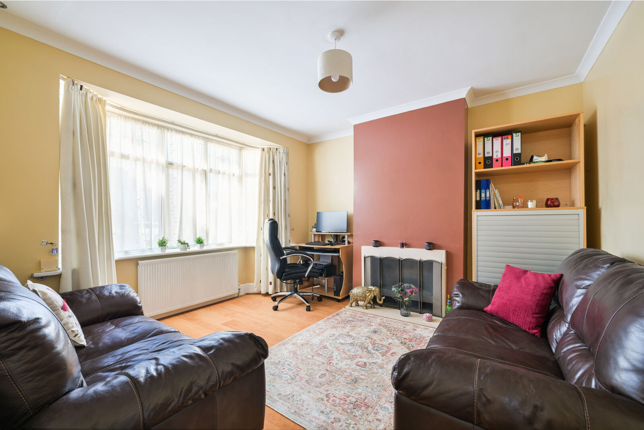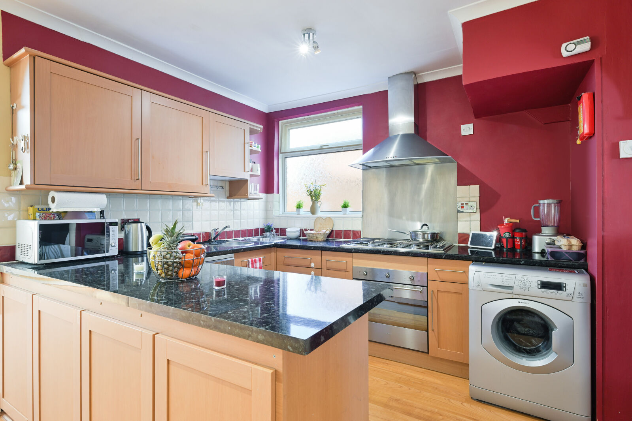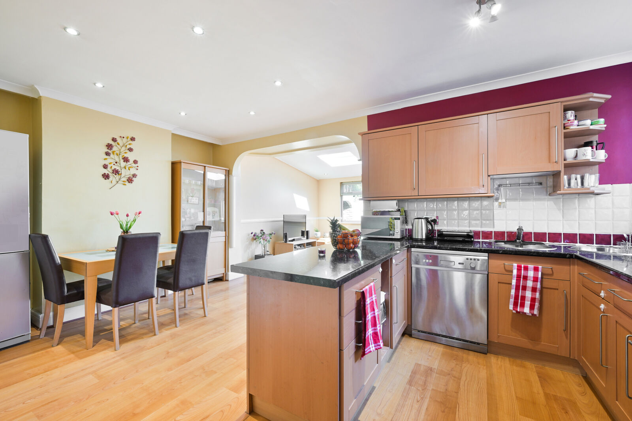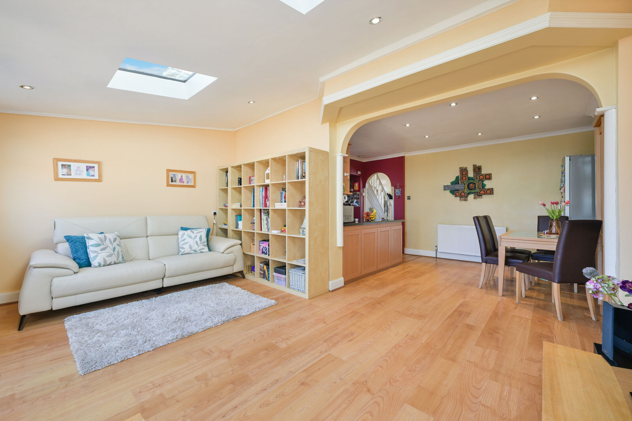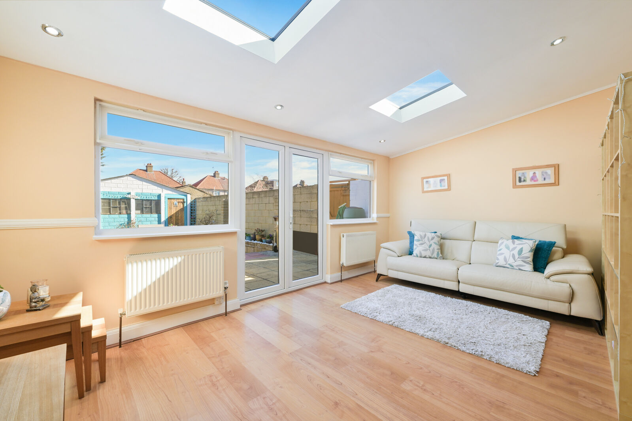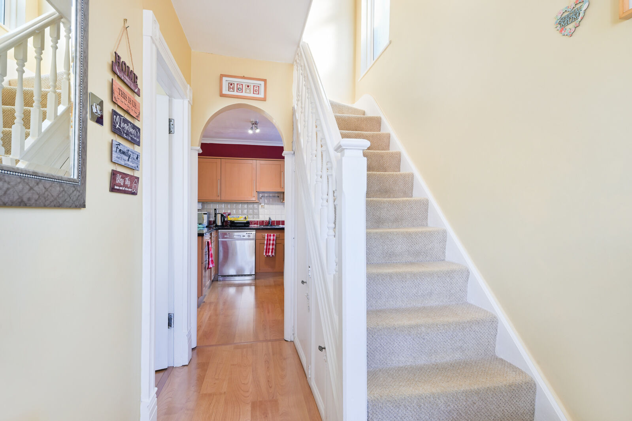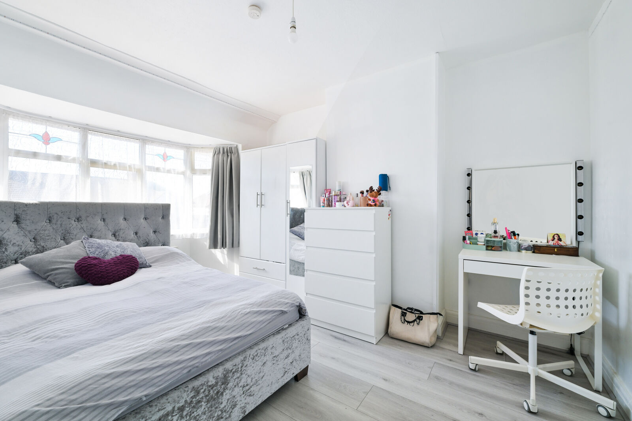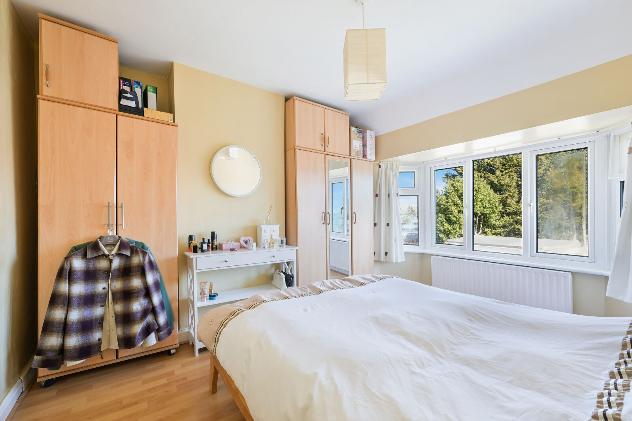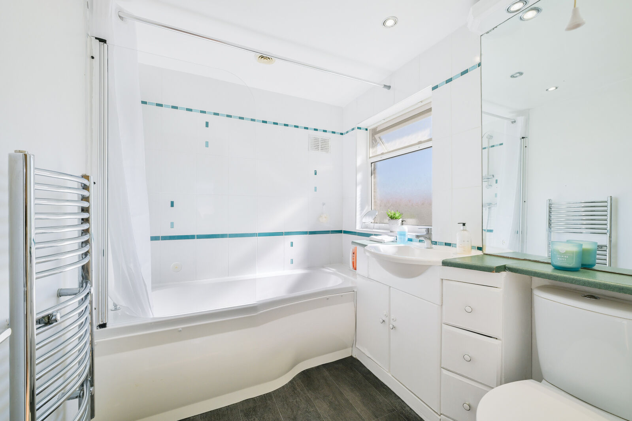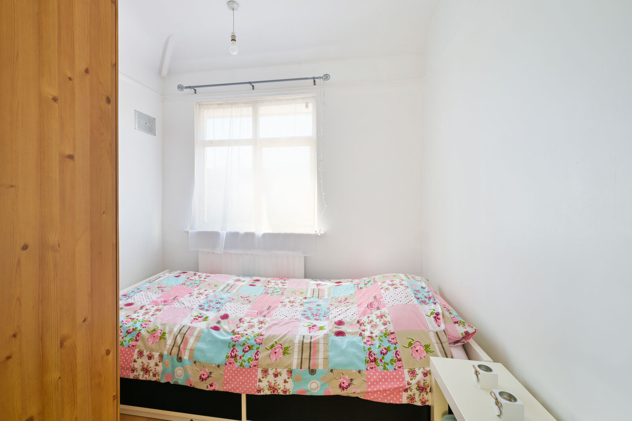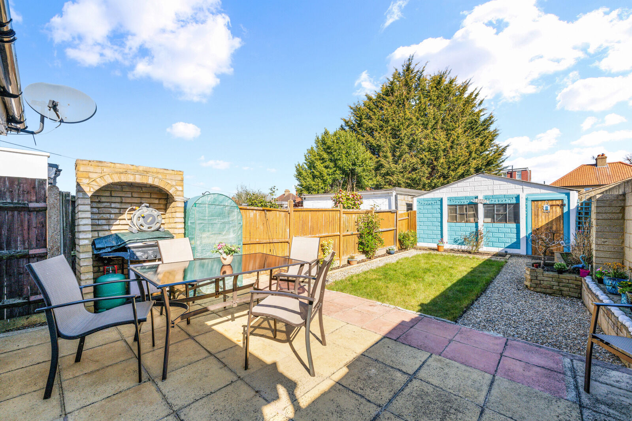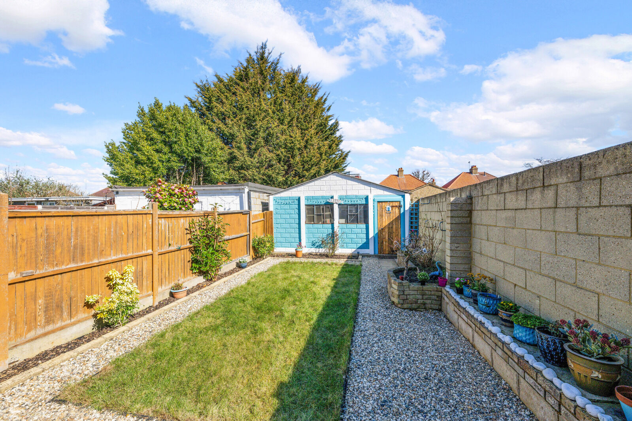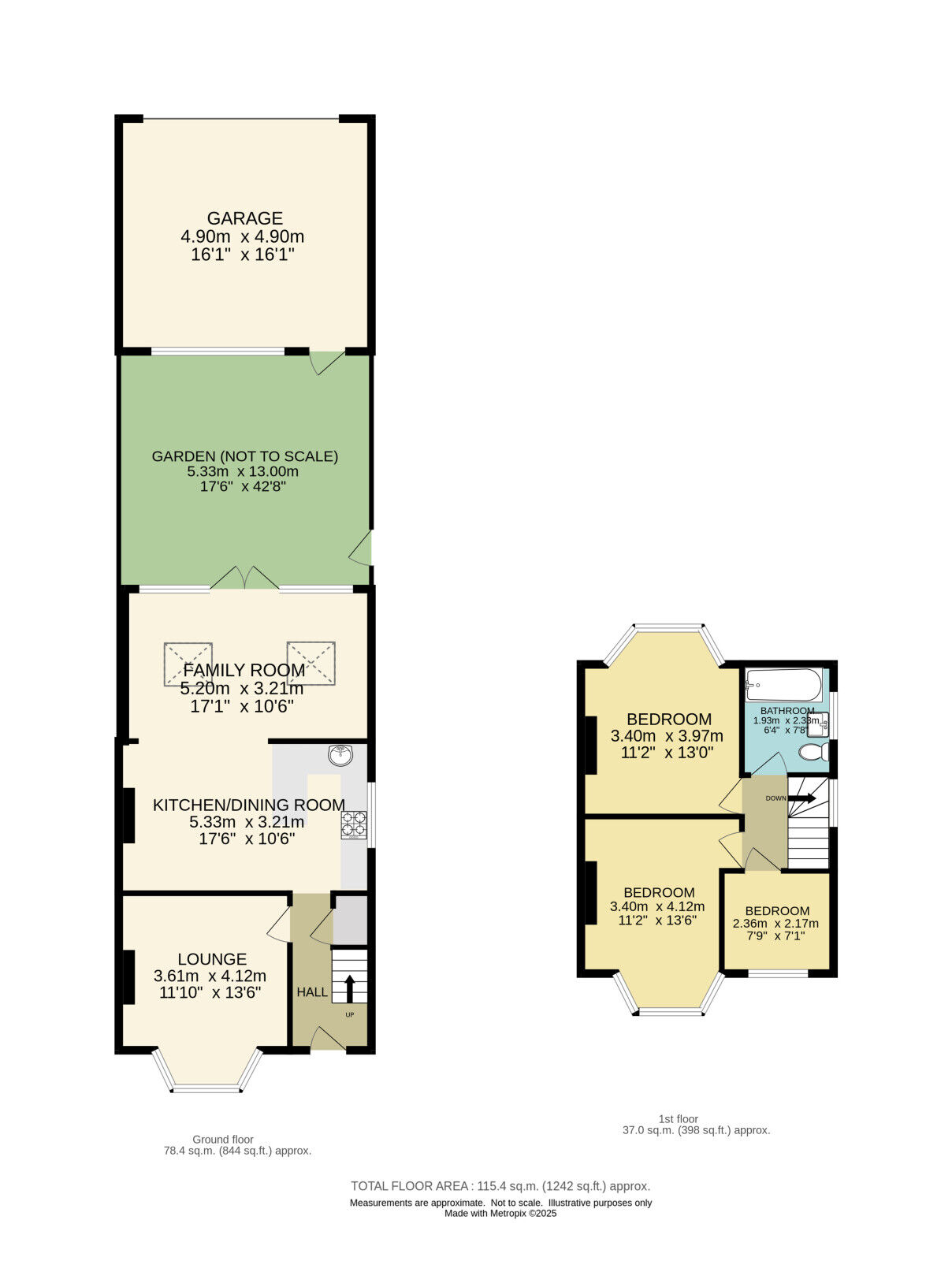£2,700pcm
Deposit £3,115
Other permitted payments
3 bedroom end terraced house to rent,
Available unfurnished now
Walton Avenue, Cheam, SM3
- End Of Terrace
- Three Bedrooms
- Two Reception Rooms
- Kitchen/Diner
- Garage
- Off Street Parking
Key facts
Description
Floorplan
EPC
Property description
Fine and Country are delighted to introduce to the market this three bedroom family home positioned in a prime location offering catchment to some of the areas most sought after and highly regarded schools, such as Cheam Park Farm primary, Cheam High and the ever popular Sutton Grammar and Nonsuch Girls. With excellent transport facilities (including a direct bus route to Morden Underground station and Wimbledon as well as direct trains to Central London in 30 minutes) and plethora of local shops and amenities this property really does offer all the necessities for any growing family.
The ground floor accommodation comprises of a separate lounge, spacious kitchen/dining room which leads via an archway to the family room. Upstairs there are three bedrooms and a modern family bathroom.
Other benefits to this property include off street parking for several cars, a porch, double garage and a low maintenance garden. Offered unfurnished, available NOW
EPC Rating D
Council Tax Band D
Security Deposit £3115.38
IMPORTANT: When you apply for a tenancy there will be a Holding Deposit which will need to be paid. Ask our branch staff or visit our website www.goodfellows.co.uk/renting/tenant-fees-schedule for further details and fees which may become available during the life time of your tenancy.
Important note to potential renters
We endeavour to make our particulars accurate and reliable, however, they do not constitute or form part of an offer or any contract and none is to be relied upon as statements of representation or fact. The services, systems and appliances listed in this specification have not been tested by us and no guarantee as to their operating ability or efficiency is given. All photographs and measurements have been taken as a guide only and are not precise. Floor plans where included are not to scale and accuracy is not guaranteed. If you require clarification or further information on any points, please contact us, especially if you are travelling some distance to view.
Floorplan
EPC
Energy Efficiency Rating
Very energy efficient - lower running costs
Not energy efficient - higher running costs
Current
57Potential
87CO2 Rating
Very energy efficient - lower running costs
Not energy efficient - higher running costs

