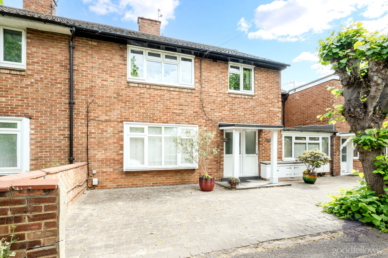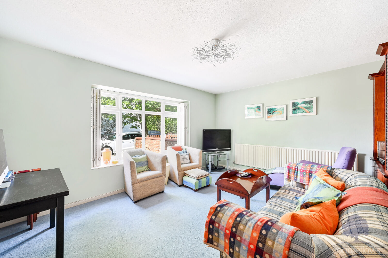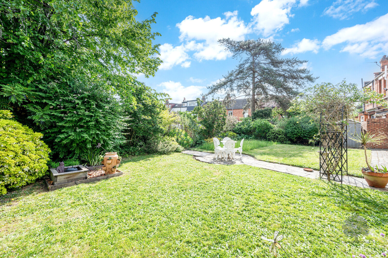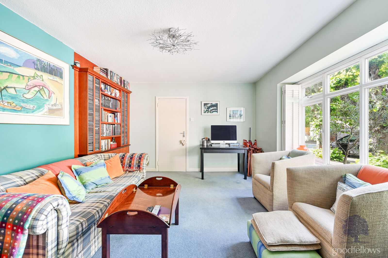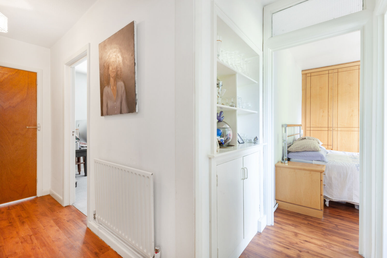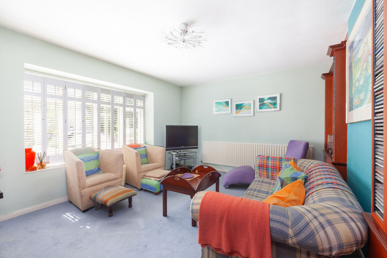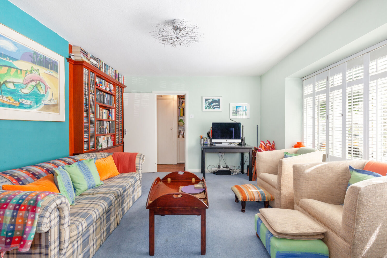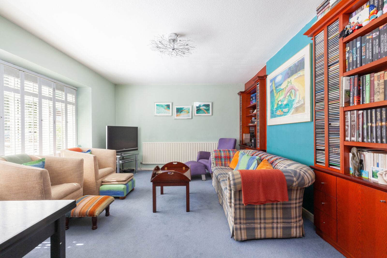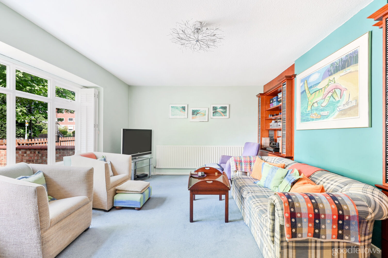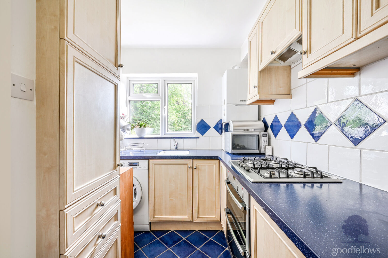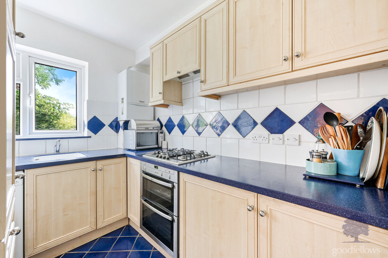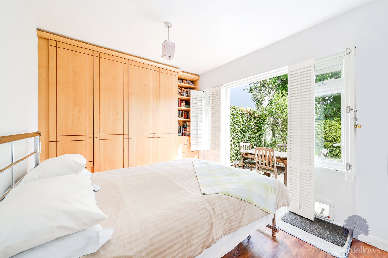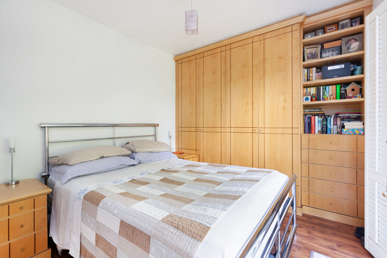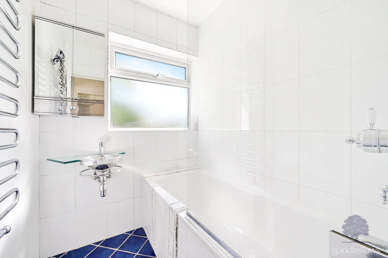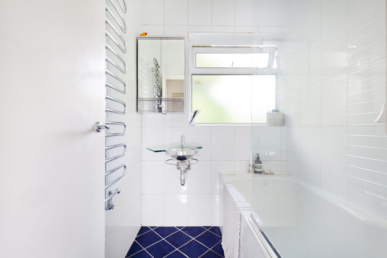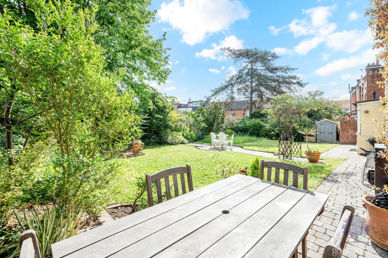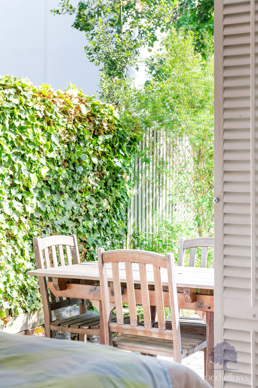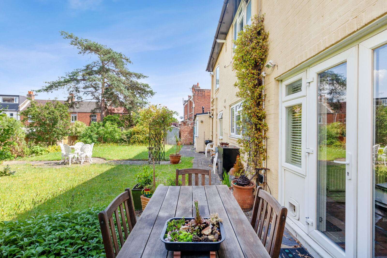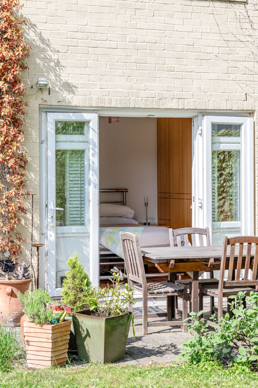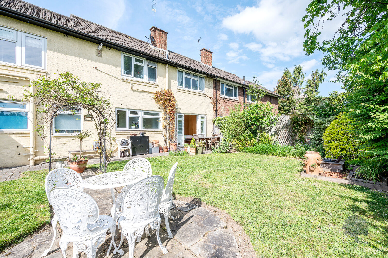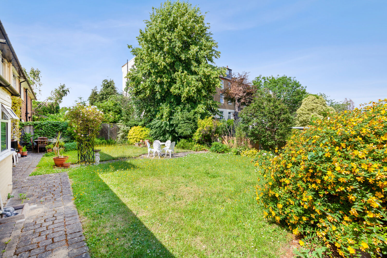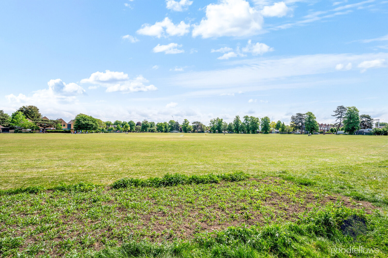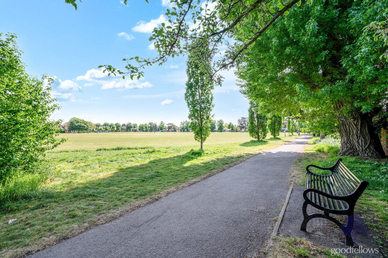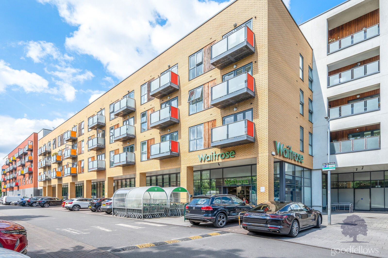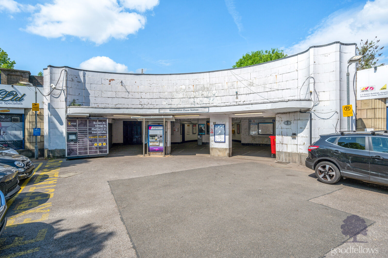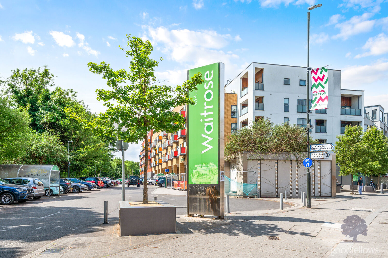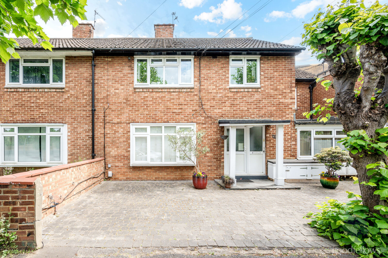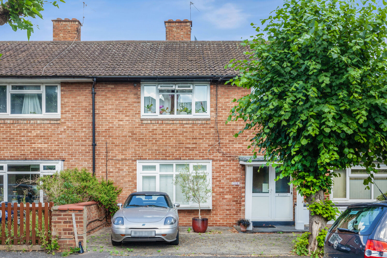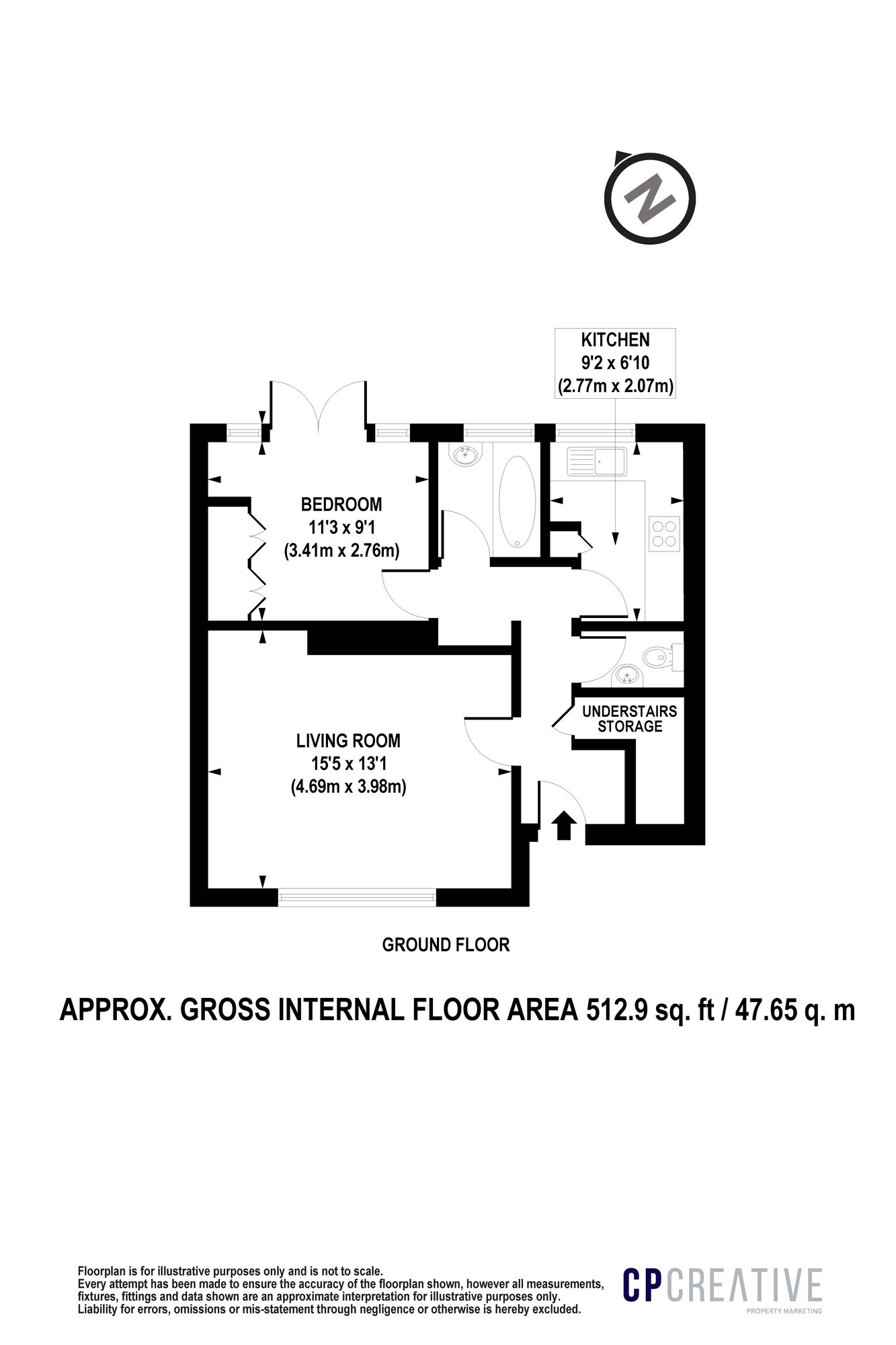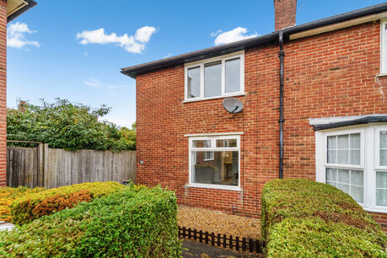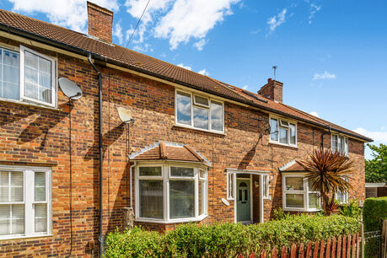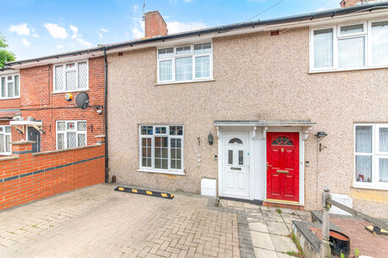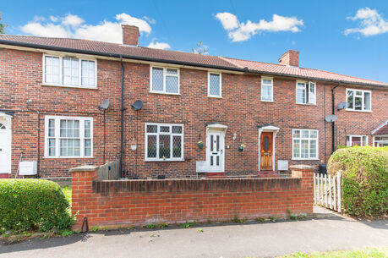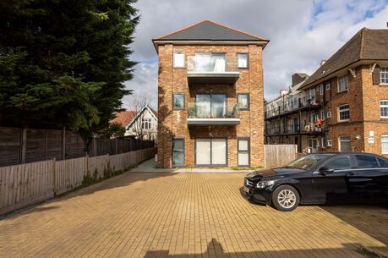Offers over
£400,000
1 bedroom flat for sale
Delamere Road, West Wimbledon, SW20
Key facts
Property description
A fantastic and unusually spacious ground floor purpose-built flat, ideally situated within walking distance of Wimbledon Chase Train Station, Wimbledon Village, and Wimbledon Town Centre.
The property affords a welcoming entrance hallway with a generous storage cupboard with lighting, offering potential to be converted into a home office. The bright and expansive reception room is enhanced by bespoke fitted cupboards and elegant shutters, creating a stylish and functional living space.
Additional features to note include a fitted kitchen, while the double bedroom boasts beautifully crafted Neville Johnson wardrobes and French doors (with a cat flap) and shutters, opening directly onto the well maintained communal gardens—a standout feature of the property. The flat also includes a modern two-piece bathroom suite, a separate cloakroom, and a wealth of additional storage throughout.
One of the highlights is the private access to the communal garden, a peaceful retreat with lawn and patio areas—perfect for al fresco dining, entertaining, or relaxing. The garden enjoys excellent privacy and is not overlooked.
Located close to green open spaces such as Wimbledon Common, Dundonald Park. the property also benefits from easy access to the boutique shops of Wimbledon Village and the comprehensive offerings of Wimbledon Town Centre, including cafes, restaurants, and major transport links.
Additional Information:-
Share of Freehold
999-Year Lease
No Onward Chain
Service Charge: Approx. £900 p.a.
Buildings Insurance: £350 p.a.
Council Tax Band: C
EPC Rating: C
This property would make an ideal purchase for downsizers, first-time buyers, or as a convenient pied-à-terre, offering a rare combination of space, charm, and location in the heart of Wimbledon. Call now for your viewing!
Important information for potential purchasers
We endeavour to make our particulars accurate and reliable, however, they do not constitute or form part of an offer or any contract and none is to be relied upon as statements of representation or fact. The services, systems and appliances listed in this specification have not been tested by us and no guarantee as to their operating ability or efficiency is given. All photographs and measurements have been taken as a guide only and are not precise. Floor plans where included are not to scale and accuracy is not guaranteed. If you require clarification or further information on any points, please contact us, especially if you are travelling some distance to view. Fixtures and fittings other than those mentioned are to be agreed with the seller.
Buyers information
To conform with government Money Laundering Regulations 2019, we are required to confirm the identity of all prospective buyers. We use the services of a third party, Lifetime Legal, who will contact you directly at an agreed time to do this. They will need the full name, date of birth and current address of all buyers.There is a non-refundable charge of £60 including VAT. This does not increase if there is more than one individual selling. This will be collected in advance by Lifetime Legal as a single payment. Lifetime Legal will then pay Us £15 Inc. VAT for the work undertaken by Us.
Referral fees
We may refer you to recommended providers of ancillary services such as Conveyancing, Financial Services, Insurance and Surveying. We may receive a commission payment fee or other benefit (known as a referral fee) for recommending their services. You are not under any obligation to use the services of the recommended provider. The ancillary service provider may be an associated company of Goodfellows.
| The property | ||||
|---|---|---|---|---|
| Front Garden | ||||
Set behind attractive block paving and lined with mature plane trees, a pathway leads to the communal front entrance, offering a welcoming and well-maintained approach to the property.
|
||||
| Entrance Hallway | 4.01m x 1.22m | |||
4.01m x 1.22m
The property opens into a spacious L-shaped entrance hallway, featuring two built-in storage cupboards with shelving and a large understairs storage cupboard with lighting, which offers excellent potential for use as a compact home office or study area. Additional features include a radiator and practical vinyl flooring throughout.
|
||||
| Separate WC | ||||
The property also benefits from an integral cloakroom, featuring a pedestal wash hand basin, low-level WC, and a mirrored storage cabinet. The space is fully tiled, offering a clean and practical finish.
|
||||
| Reception Room | 4.7m x 4m | |||
4.7m x 4m
The reception room enjoys a front-aspect double-glazed bay window fitted with shutters, allowing plenty of natural light while maintaining privacy. The space is enhanced by fitted wooden shelving and built-in cupboard storage, along with a radiator, ample power points, and fitted carpets, creating a warm and functional living area.
|
||||
| Kitchen | 2.8m x 2.08m | |||
2.8m x 2.08m
The kitchen features a rear-aspect double-glazed window overlooking the communal gardens, creating a bright and pleasant workspace. It is fitted with a range of wall and base units complemented by Corian work surfaces and a tiled surround. A single ceramic sink unit with mixer tap, integrated stainless steel Neff oven, hob, and extractor hood, as well as an integrated base-level fridge freezer, offer modern convenience. There's also space and plumbing for a washing machine, wall-mounted boiler, sunken spotlights, tiled flooring, and ample power points throughout.
|
||||
| Bathroom | 1.93m x 1.52m | |||
1.93m x 1.52m
The bathroom is fitted with a rear-aspect opaque double-glazed window and is fully tiled for a sleek, modern finish. It includes a panel-enclosed bath with overhead shower and mixer taps, a stainless steel wash hand basin with mixer taps, a mirrored fitted cupboard, heated towel rail, and tiled flooring, providing both style and functionality.
|
||||
| Bedroom | 3.43m x 2.77m | |||
3.43m x 2.77m
The bedroom features rear-aspect double-glazed French doors (with cat flap) and dual-aspect double-glazed windows, all fitted with shutters. These provide a bright and airy feel, leading directly onto the communal gardens. The room also benefits from two bespoke Neville Johnson double-fitted wardrobes with shelving, a radiator, electrical points, and vinyl flooring.
|
||||
| Communal Gardens | ||||
The communal garden is mainly laid to lawn, featuring scrub and wisteria borders, creating a lovely natural backdrop. A patio area with walkways offers a perfect space for relaxation or outdoor dining, while an archway trellis adorned with roses adds charm and character. The garden also benefits from gated side access to the front of the property.
|
||||
Floorplan
EPC
Energy Efficiency Rating
Very energy efficient - lower running costs
Not energy efficient - higher running costs
Current
74Potential
78CO2 Rating
Very energy efficient - lower running costs
Not energy efficient - higher running costs
Current
N/APotential
N/A
Book a free valuation today
Looking to move? Book a free valuation with Goodfellows and see how much your property could be worth.
Value my property
Mortgage calculator
Your payment
Borrowing £360,000 and repaying over 25 years with a 2.5% interest rate.
Now you know what you could be paying, book an appointment with our partners Embrace Financial Services to find the right mortgage for you.
 Book a mortgage appointment
Book a mortgage appointment
Stamp duty calculator
This calculator provides a guide to the amount of residential stamp duty you may pay and does not guarantee this will be the actual cost. For more information on Stamp Duty Land Tax click here.
No Sale, No Fee Conveyancing
At Premier Property Lawyers, we’ve helped hundreds of thousands of families successfully move home. We take the stress and complexity out of moving home, keeping you informed at every stage and feeling in control from start to finish.


