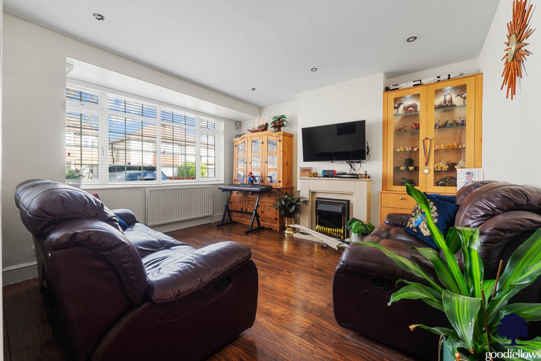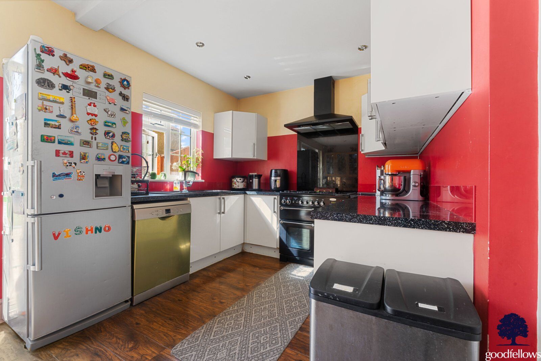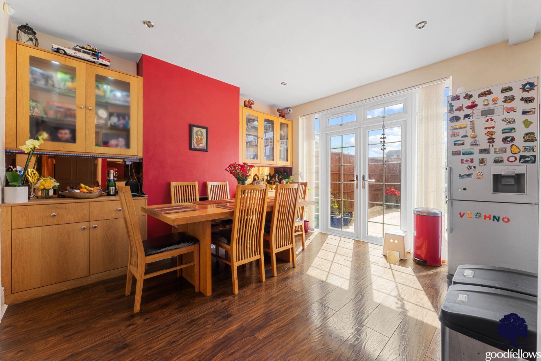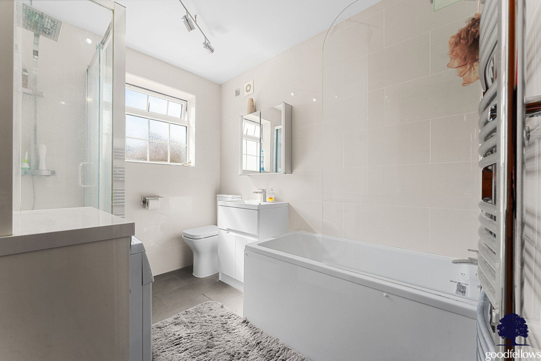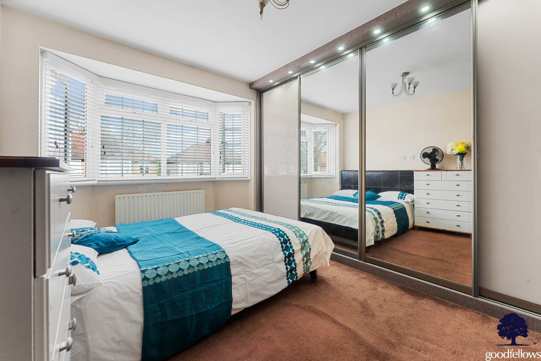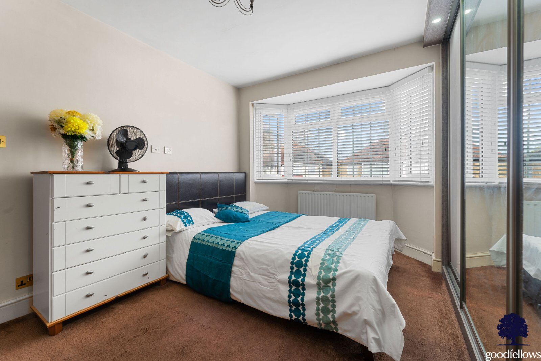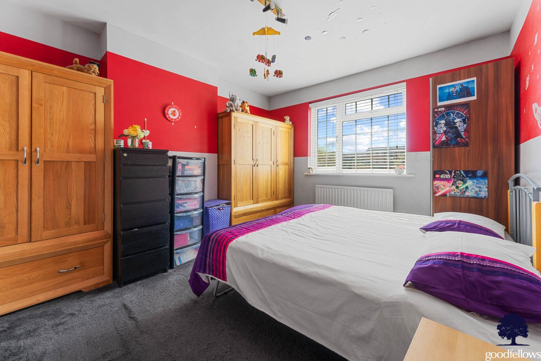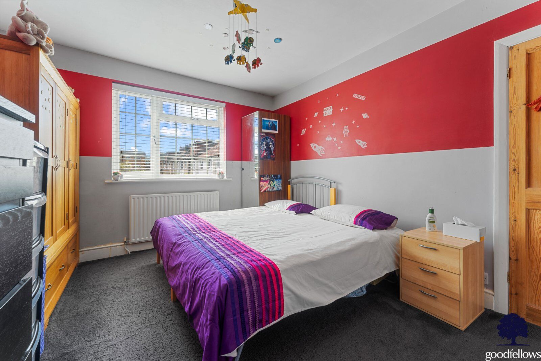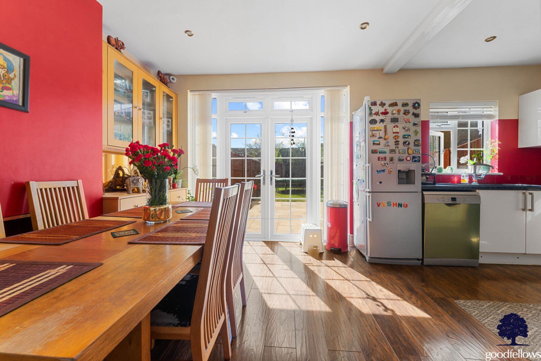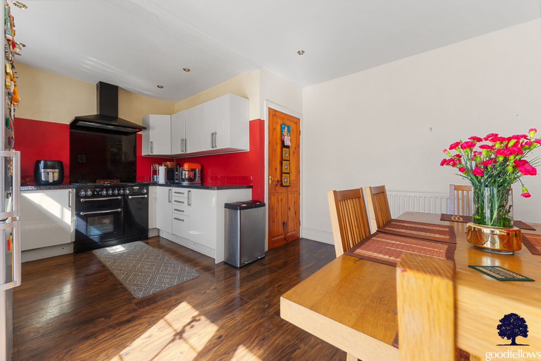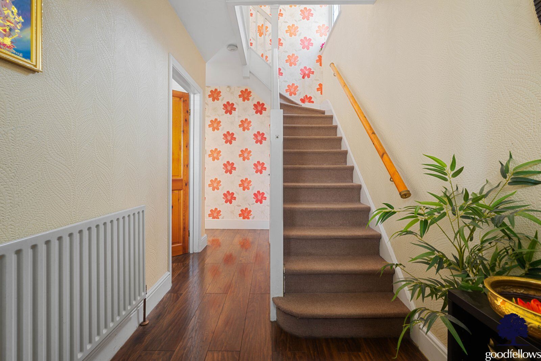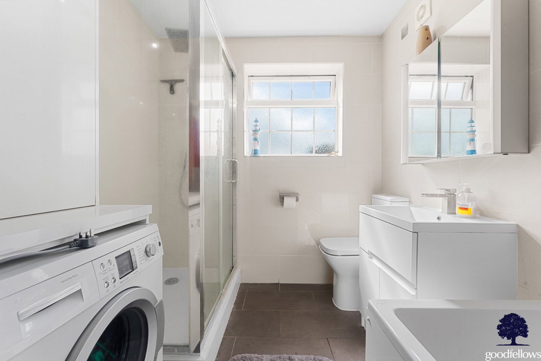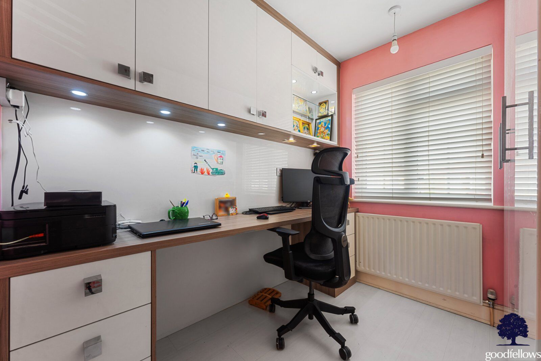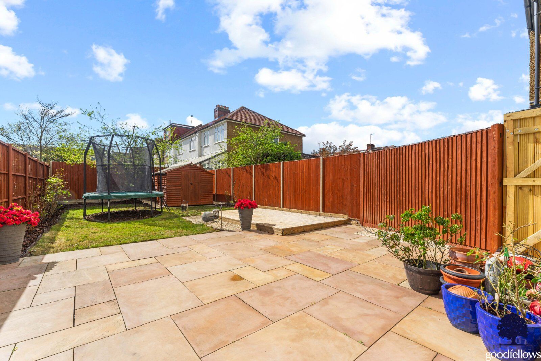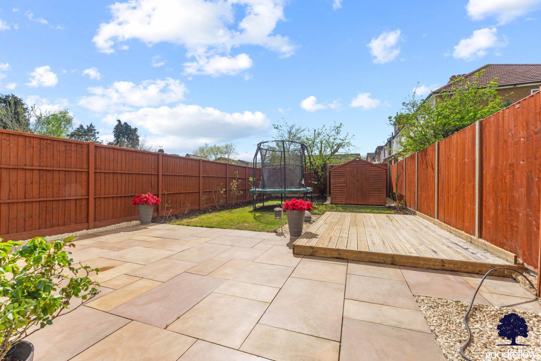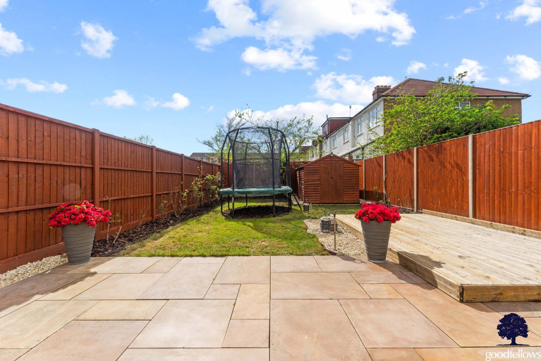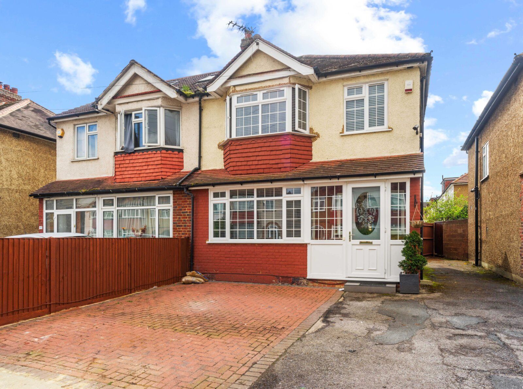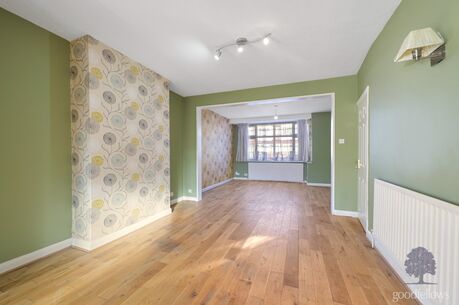£2,350pcm
Deposit £2,711
Other permitted payments
3 bedroom semi detached house to rent,
Available unfurnished from 30/01/2026
Hamilton Avenue, Cheam, SM3
Key facts
Description
Property description
Stunning three-bedroom semi-detached house, situated in sought after residential area. Within proximity to some outstanding primary schools and in the catchment area for most popular grammar schools for boys and girls. Good public transport links the 24 Hours 93-bus route with stops at Morden (underground), Cheam, Wimbledon (National Rail & Underground) & Putney. Property is proximity to a range of supermarkets (Sainsburys, Tesco, Asda & Lidl) and local shops.
Property consists of porch, front reception room with feature electric fire and beautiful fitted storage cupboards, leading to dining room with open-plan modern kitchen with range style gas cooker, washing machine & fridge freezer, ample of space for a dining table and modern fitted display & storage cupboards. French door onto a stunning south facing garden with patio, lawn & decked area. Storage shed.
To first floor, double bedroom with fitted wardrobes with bay window, further double bedroom, single bedroom being utilised as an office and stunning four-piece bathroom suite with storage unit and housing a washing machine.
Driveway to the front for 2 cars. With side access to garden.
EPC Rating: D
5-weeks security deposit:£2711.54
1-weeks reservation fee: £542.31
Council tax D £2166 approx. PA
Available 30th January 26.
Important note to potential renters
We endeavour to make our particulars accurate and reliable, however, they do not constitute or form part of an offer or any contract and none is to be relied upon as statements of representation or fact. The services, systems and appliances listed in this specification have not been tested by us and no guarantee as to their operating ability or efficiency is given. All photographs and measurements have been taken as a guide only and are not precise. Floor plans where included are not to scale and accuracy is not guaranteed. If you require clarification or further information on any points, please contact us, especially if you are travelling some distance to view.

