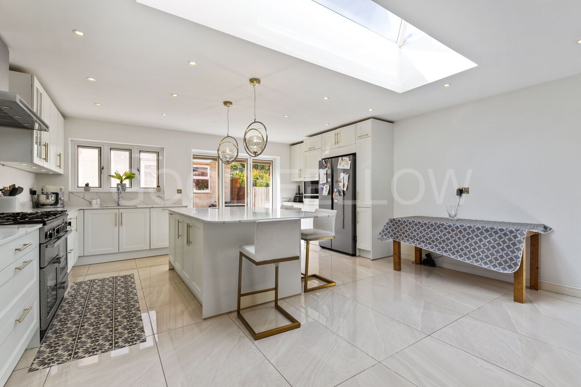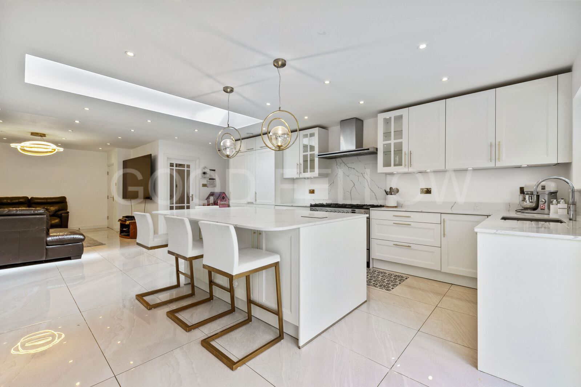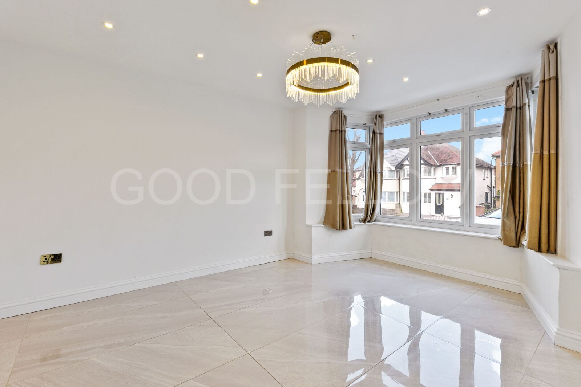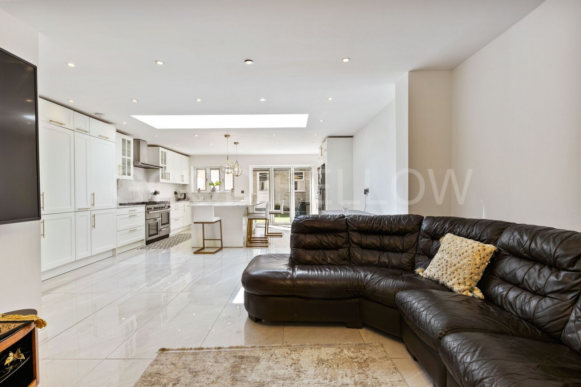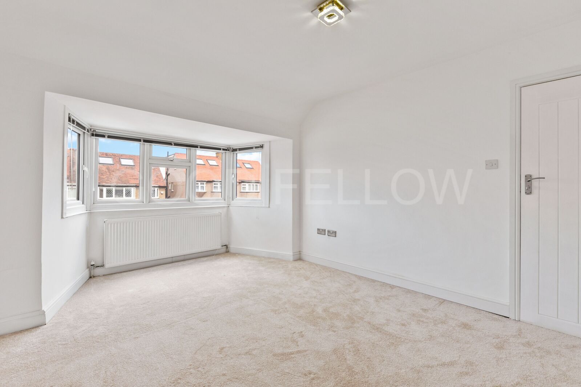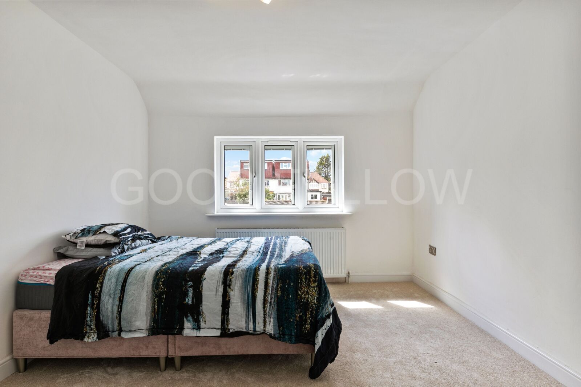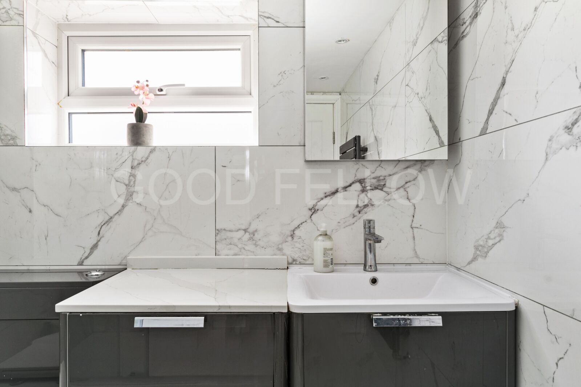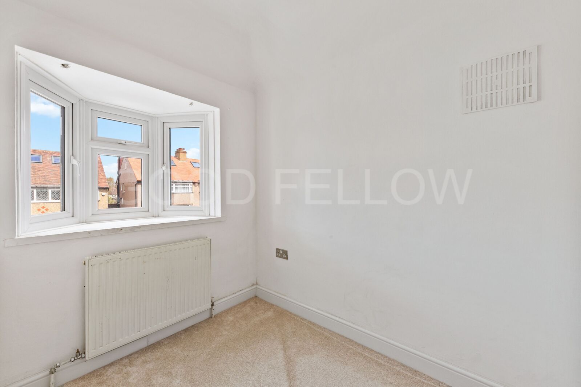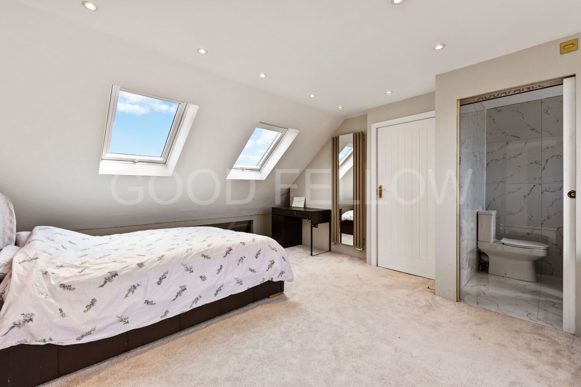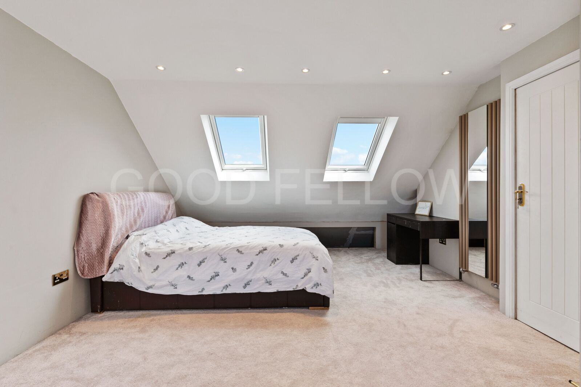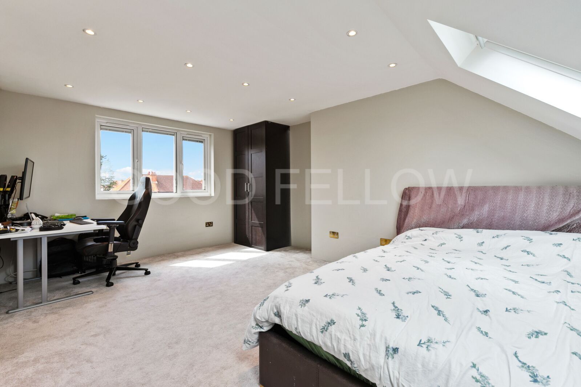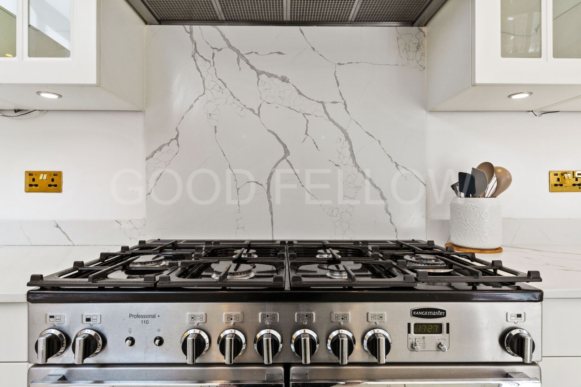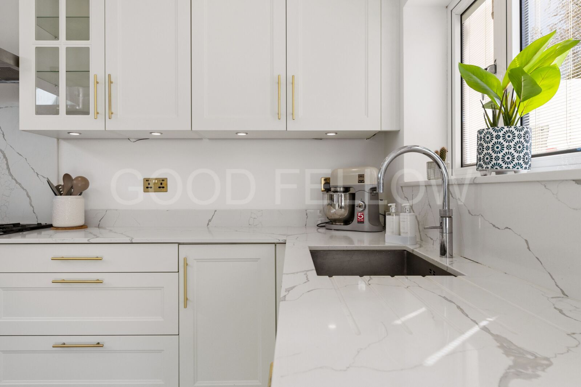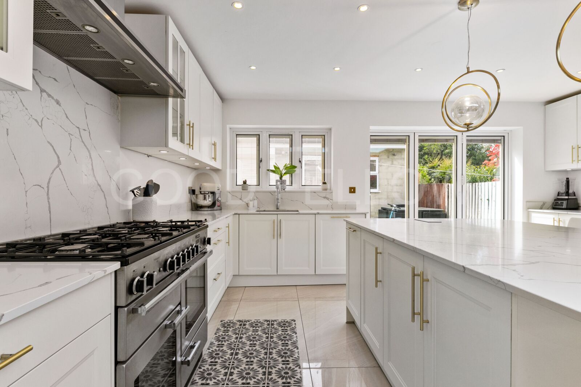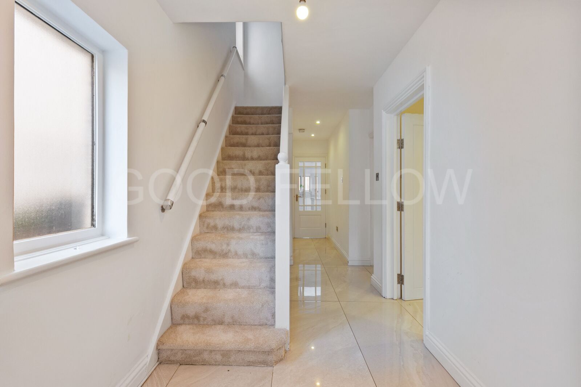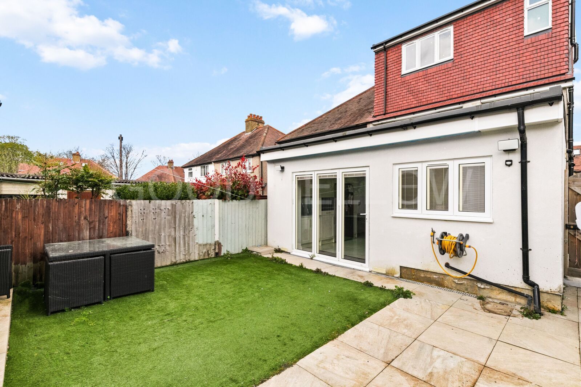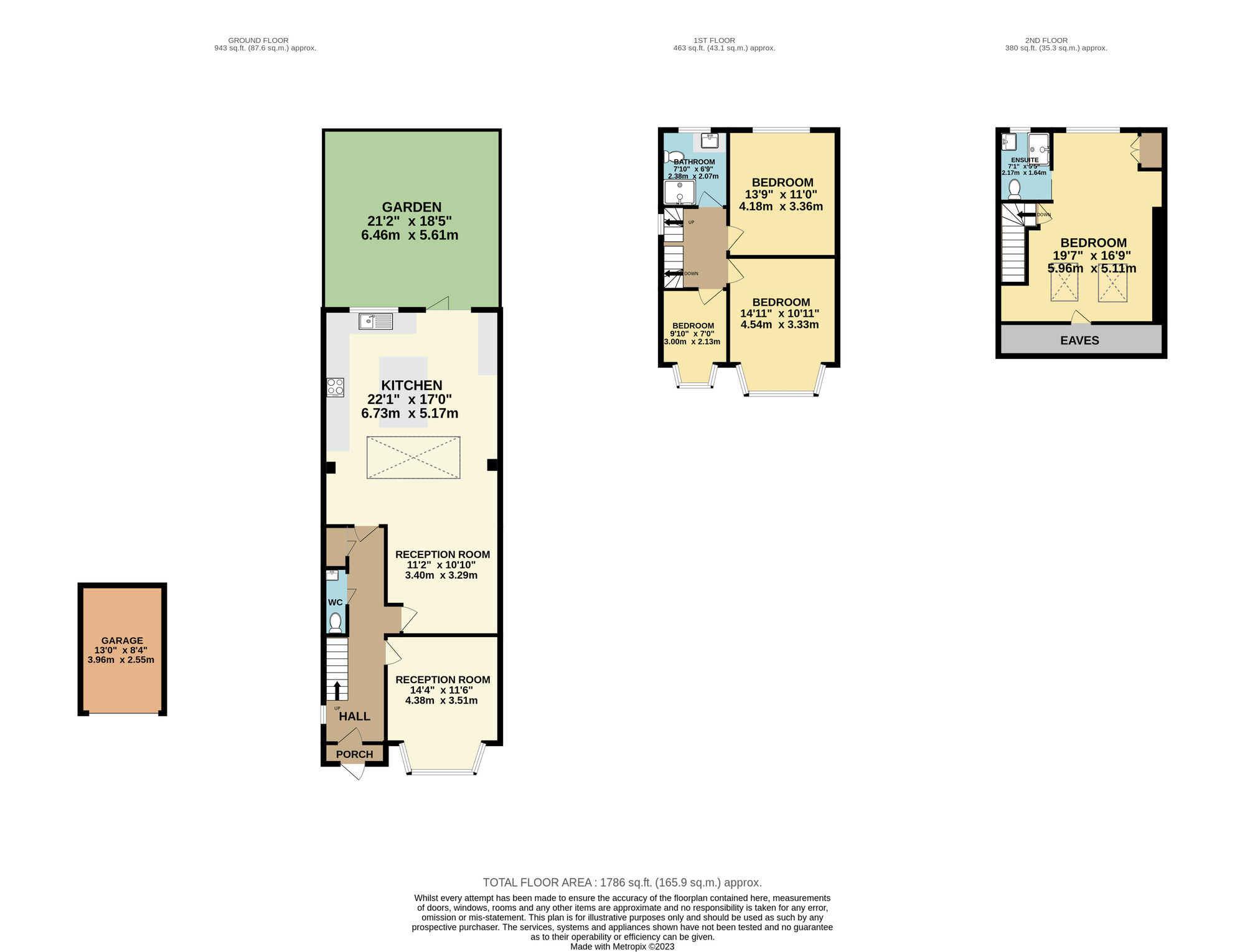£3,000pcm
Deposit £3,462
Other permitted payments
4 bedroom semi detached house to rent,
Available now
Selwood Road, Sutton, SM3
Key facts
Description
Floorplan
EPC
Property description
*10 month tenancy*
Located in a well-regarded quiet part of Sutton this four-bedroom extended, semi-detached family home is set over three floors and offers luxurious living space throughout. The property has been renovated to a high standard. The area is very popular with families due to its proximity to green spaces, transport links, local amenities and a selection of well-regarded schools including Glenthorne High School which is rated outstanding by Ofsted.
Front door opens onto a porch, large separate front lounge with bay window, separate room being utilised as further lounge. Extended by 6m, with skylight allowing natural light to enter the room; A truly impressive, fully fitted open-plan kitchen/dinner, with Quartz breakfast island/worktops, with bar stools. Appliances include Rangemaster cooker, dishwasher, microwave/grill, bin, and American style fridge/freezer with water dispenser. The kitchen tap has an instant hot water function and filtered water. Bi-folding doors opening onto a low maintenance garden, brick-built conversion which is currently being utilised as a garage with shutters. (office excluded from tenancy). Toilet with utility area; washing machine, tumble dryer & valiant boiler. The whole of the ground floor offers underfloor heating.
To the first floor two spacious double bedrooms, further single bedroom, and family bathroom with shower.
To the second-floor impressive main bedroom with skylight windows and ensuite shower room. Fitted wardrobes and storage in the eves.
Further benefits include off street parking and good storage space internally. Available now.
EPC Rating: C
Council tax band -E - £2774
5-week deposit - £3461.54
1-weeks reservation fee - £692.31
Furniture items to remain:
Corner sofa
X2 double beds
Wooden dining table
Desk & chair
Please note: there could be modification made to the list of furniture provided, which will not be replaced, if items do not meet safety/compliance checks they will be removed from the property.
Any furniture items left will not be repaired/replaced by the landlord(s) during the tenancy.
Important note to potential renters
We endeavour to make our particulars accurate and reliable, however, they do not constitute or form part of an offer or any contract and none is to be relied upon as statements of representation or fact. The services, systems and appliances listed in this specification have not been tested by us and no guarantee as to their operating ability or efficiency is given. All photographs and measurements have been taken as a guide only and are not precise. Floor plans where included are not to scale and accuracy is not guaranteed. If you require clarification or further information on any points, please contact us, especially if you are travelling some distance to view.
Floorplan
EPC
Energy Efficiency Rating
Very energy efficient - lower running costs
Not energy efficient - higher running costs
Current
71Potential
83CO2 Rating
Very energy efficient - lower running costs
Not energy efficient - higher running costs

