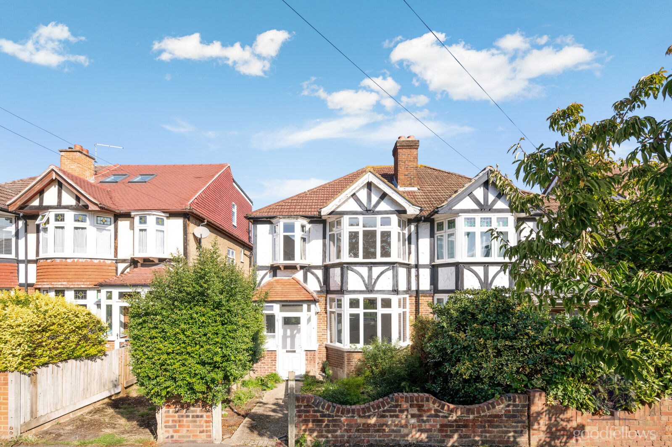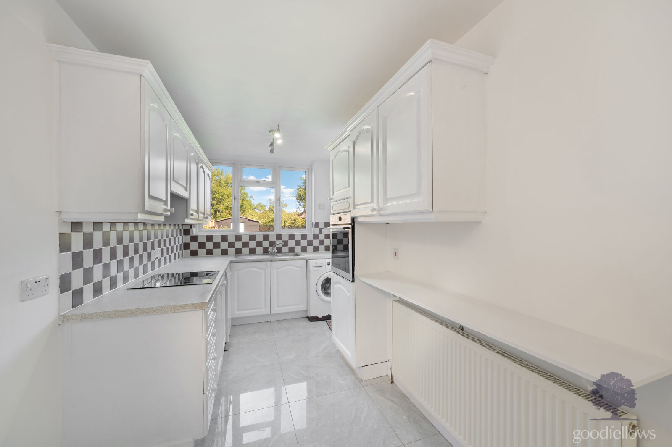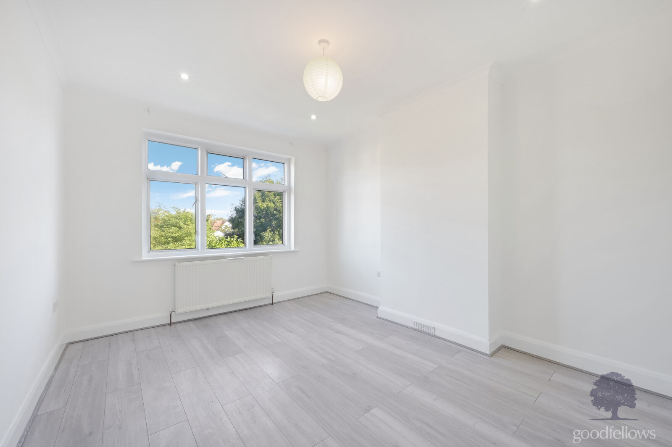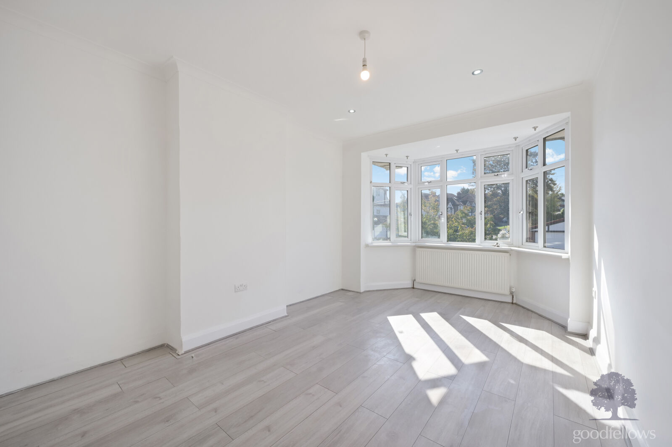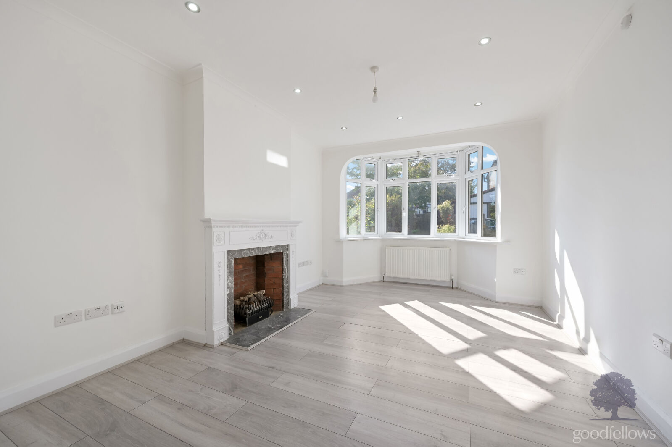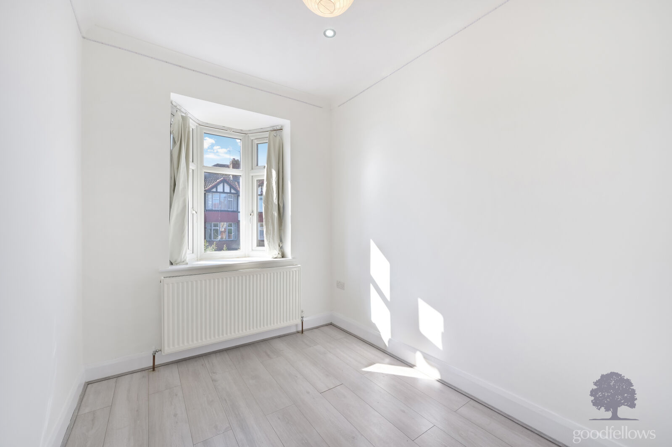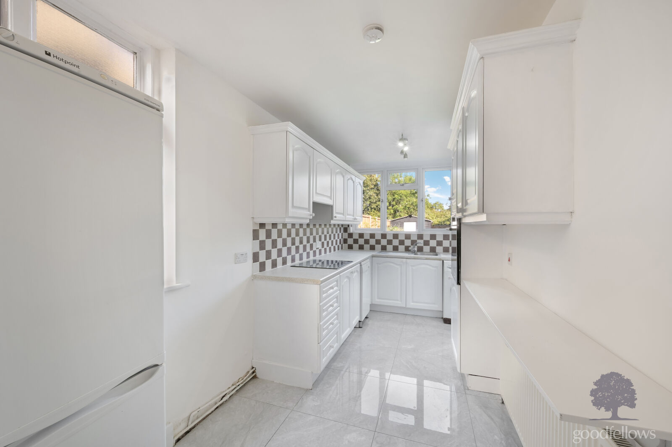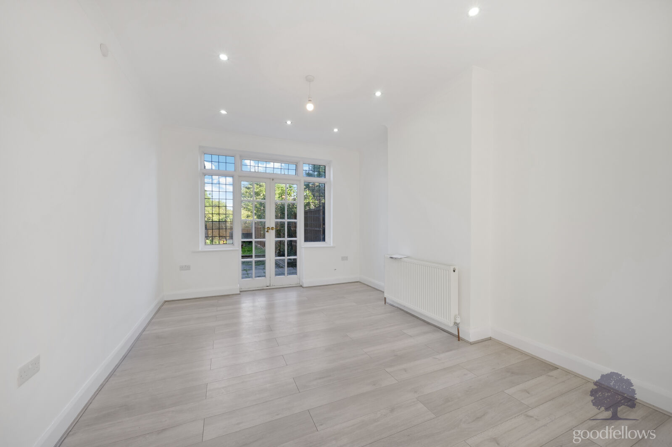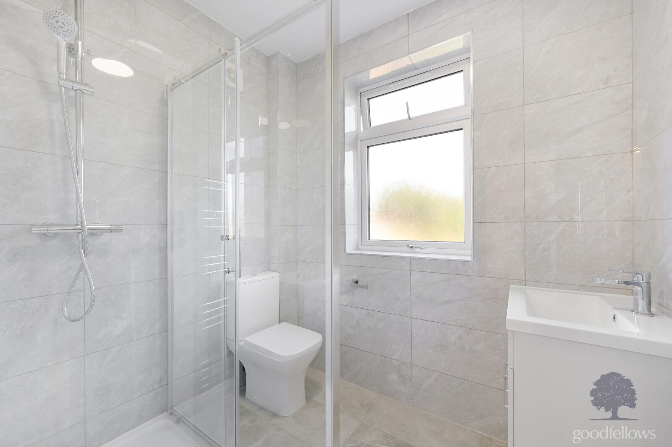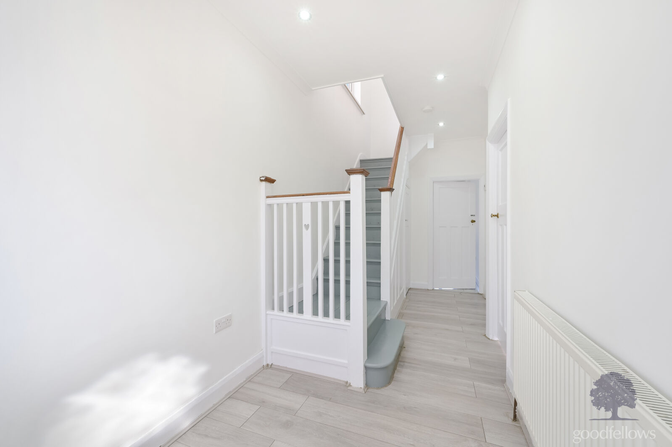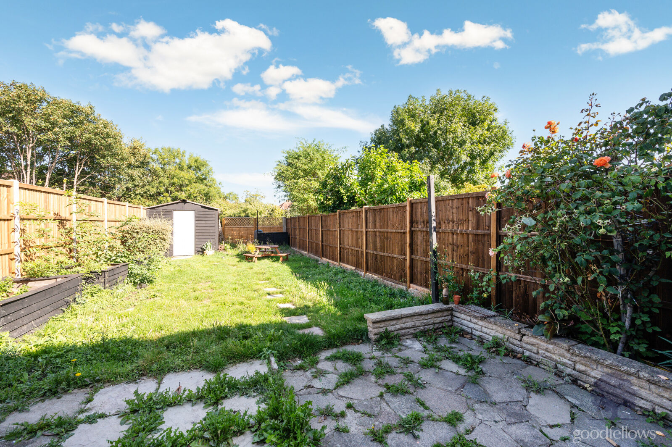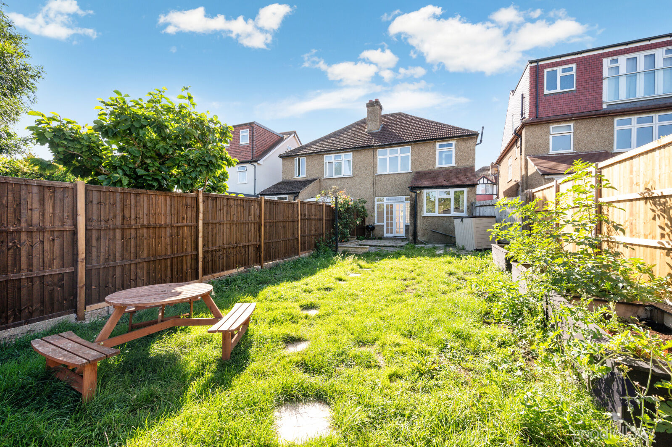£2,300pcm
Deposit £2,654
Other permitted payments
3 bedroom semi detached house to rent,
Available unfurnished now
Waverley Avenue, Sutton, SM1
Key facts
Description
Property description
Spacious Three-Bedroom Semi-Detached House in Quiet Sutton Cul-de-Sac.
Available Immediately, unfurnished.
A beautifully presented three-bedroom family home, ideally situated in a quiet and sought-after cul-de-sac in Sutton. The property combines modern upgrades with charming original features, offering generous living space and a welcoming atmosphere throughout.
Key Features:
• Three well-proportioned bedrooms – two doubles and a generous single
• Recently redecorated throughout and new flooring
• Spacious double reception room with bay window and open gas fireplace
• Large, fitted kitchen with side access and appliances included:
4-burner electric hob, electric oven, fridge/freezer, dishwasher & washing machine
• Newly fitted bathroom with shower cubicle plus an additional W/C
• Secluded east-facing garden and shed for storage – ideal for relaxing or entertaining
• UPVC double-glazed porch and off-street parking
Location Highlights:
• Close to green spaces, local amenities, and well-regarded schools including:
All Saints Benhilton Primary School and Greenshaw High School
• Sutton Common Station just a short walk away
• Excellent bus links with direct routes to Cheam, Morden, Wimbledon, and Belmont
Rental Terms:
• 5-week security deposit: £2,653.85
• 1-week holding deposit: £530.77
• Council Tax Band: E (£2,774 p.a. approx)
• EPC Rating:
Important note to potential renters
We endeavour to make our particulars accurate and reliable, however, they do not constitute or form part of an offer or any contract and none is to be relied upon as statements of representation or fact. The services, systems and appliances listed in this specification have not been tested by us and no guarantee as to their operating ability or efficiency is given. All photographs and measurements have been taken as a guide only and are not precise. Floor plans where included are not to scale and accuracy is not guaranteed. If you require clarification or further information on any points, please contact us, especially if you are travelling some distance to view.

