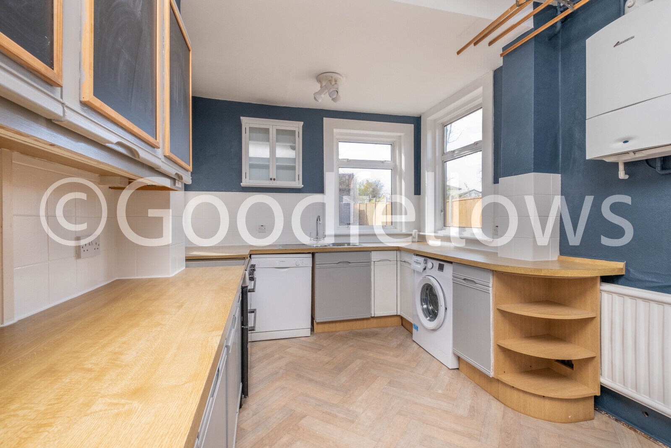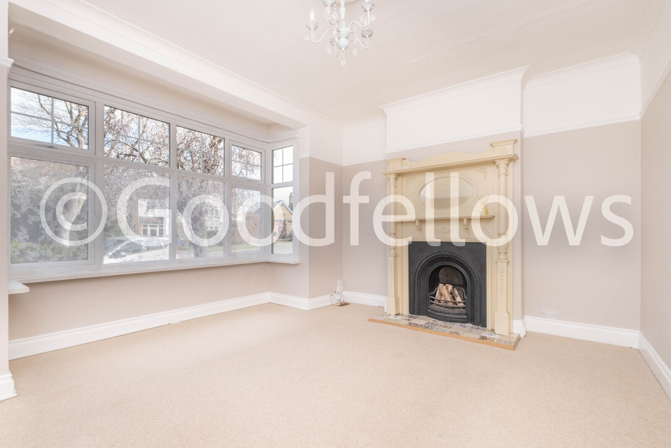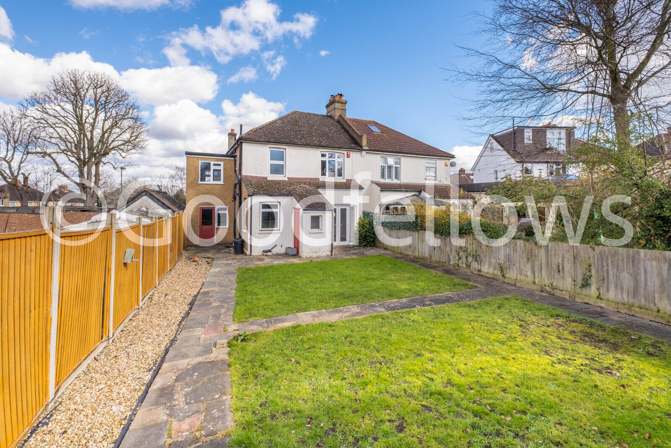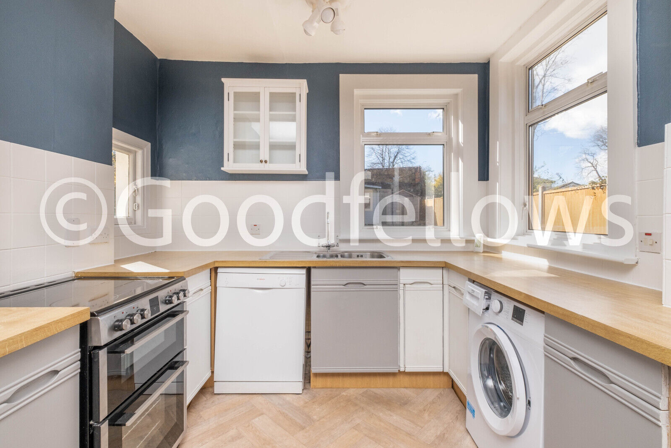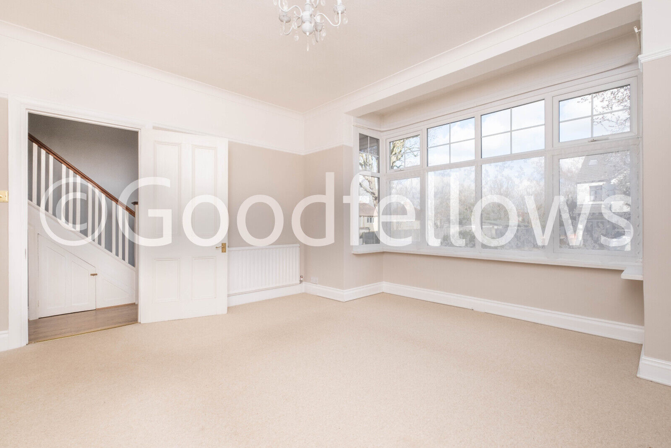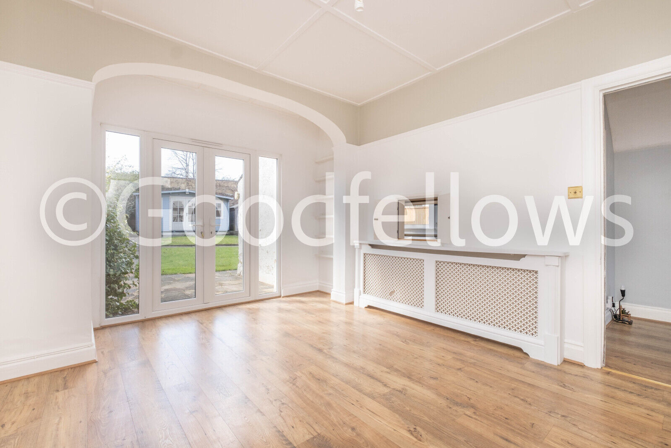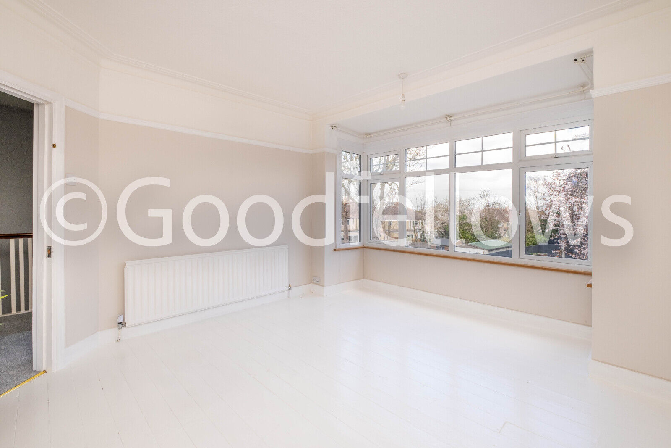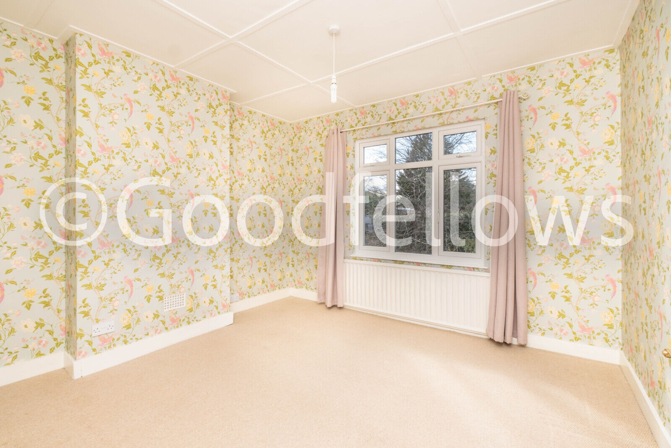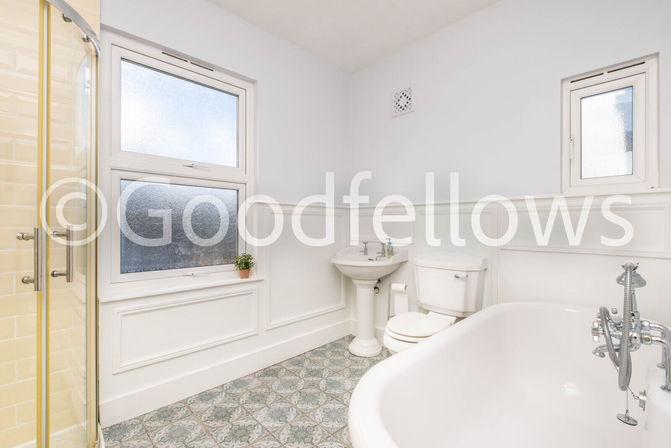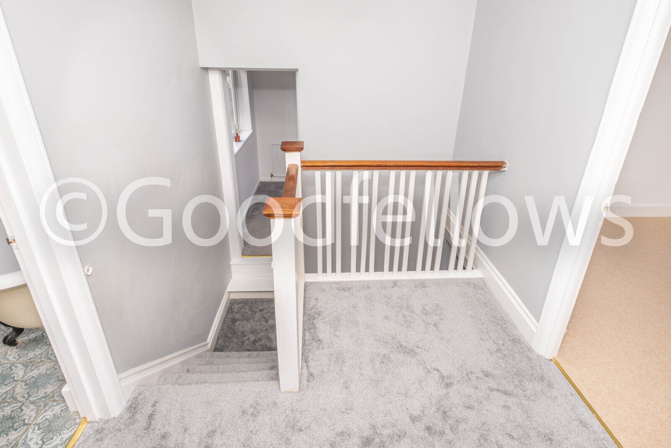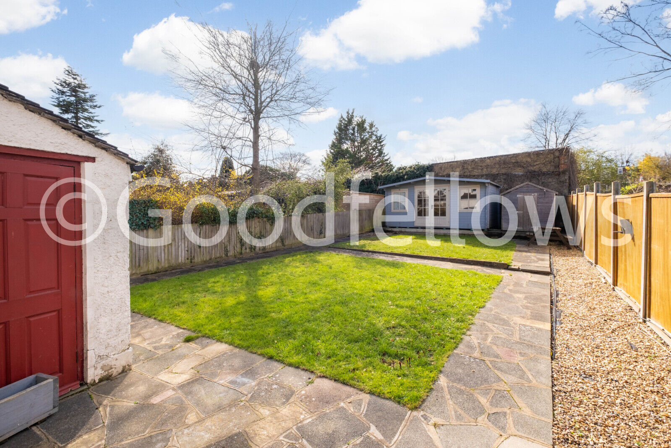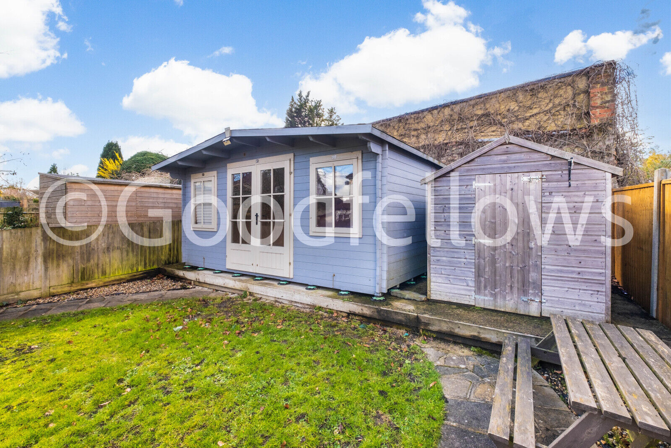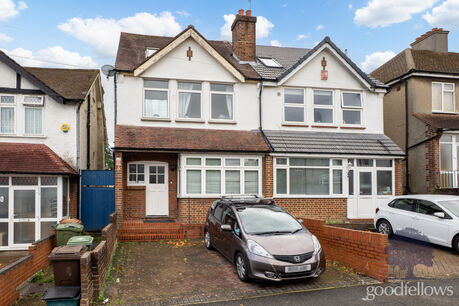£2,750pcm
Deposit £3,173
Other permitted payments
4 bedroom semi detached house to rent,
Available unfurnished now
Windborough Road, Carshalton, SM5
- Semi detached house
- 4 bedrooms
- Garage
- Unfurnished
- EPC rating D 56
- Council tax band - F
- 5 week security deposit
Description
Property description
Beautiful 4 bed semi-detached house in Carshalton-On-The-Hill, new to the market. Spacious entrance hallway with a front reception, dining room and modern kitchen with modern integrated appliances. Bright and airy, patio doors leading to an amazing garden. To the rear there is a log cabin with power and lighting for use as a home office or gym space. In addition, there is a shed and a garage for storage. On the first floor you have 4 bedrooms, 3 doubles and 1 large single, a family bathroom with shower and bath. Located in popular part of Carshalton-On-The-Hill, close to excellent schools and connections into central London, close to great schools including Stanley Park and Wallington High School. This wonderful family home has off street parking, a garage and an alarm for added security. Front and rear garden, lots of storage throughout and offered unfurnished, available from 29th August 2025. EPC rating - D 56, council tax band - F, 5 week security deposit - £3173.08 based on asking price.
IMPORTANT: When you apply for a tenancy there will be a Holding Deposit which will need to be paid. Ask our branch staff or visit our website www.goodfellows.co.uk/renting/tenant-fees-schedule for further details and fees which may become available during the life time of your tenancy.
Important note to potential renters
We endeavour to make our particulars accurate and reliable, however, they do not constitute or form part of an offer or any contract and none is to be relied upon as statements of representation or fact. The services, systems and appliances listed in this specification have not been tested by us and no guarantee as to their operating ability or efficiency is given. All photographs and measurements have been taken as a guide only and are not precise. Floor plans where included are not to scale and accuracy is not guaranteed. If you require clarification or further information on any points, please contact us, especially if you are travelling some distance to view.

