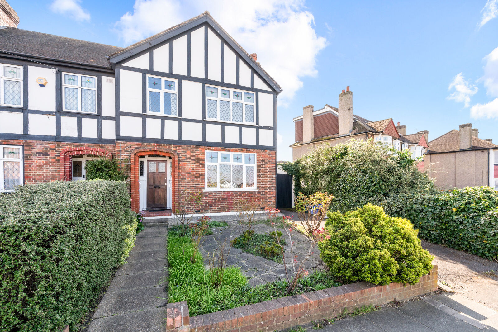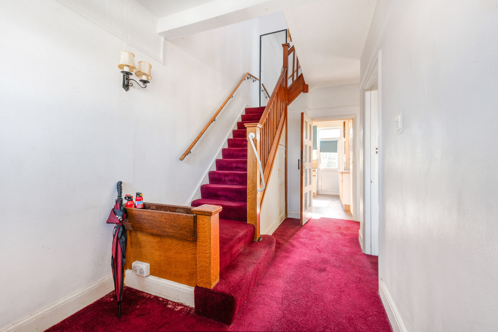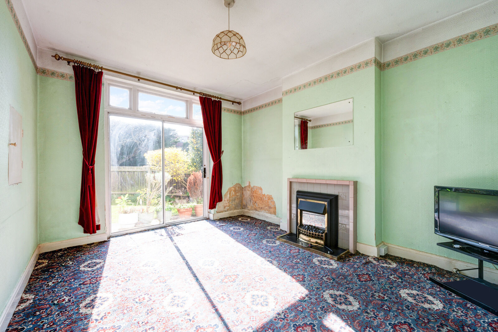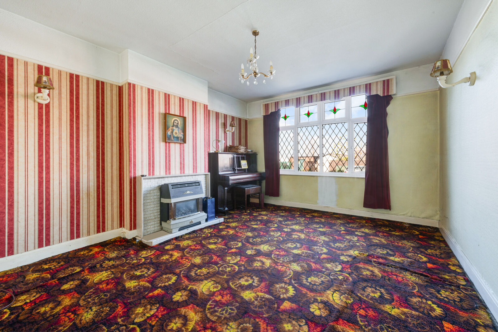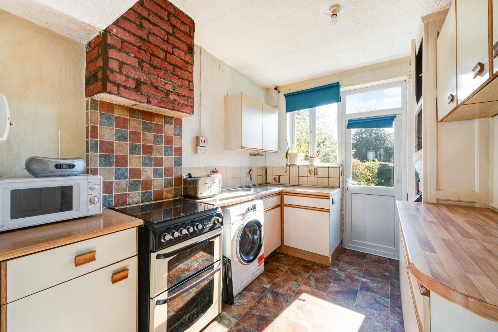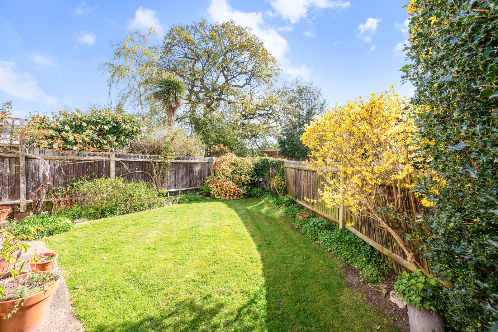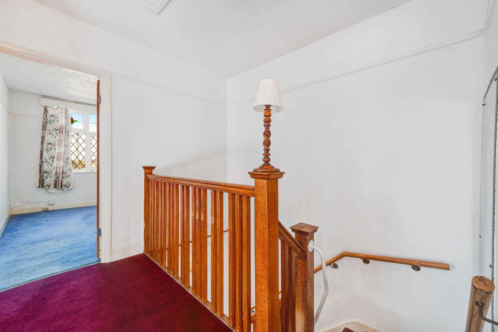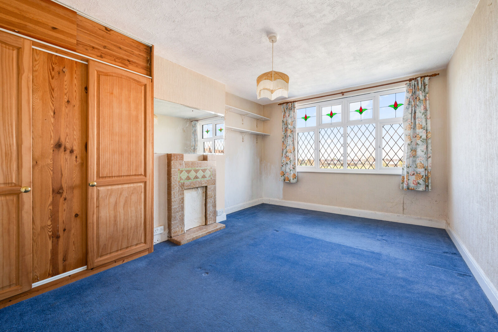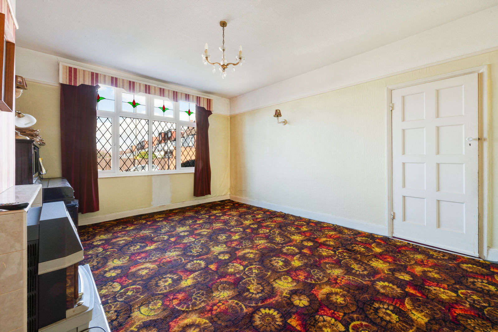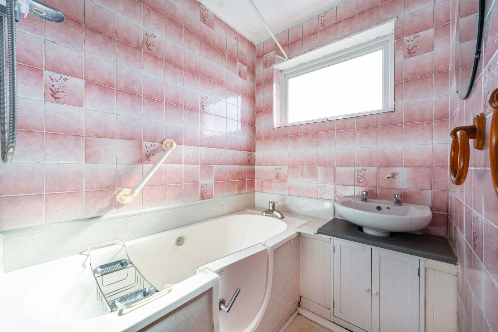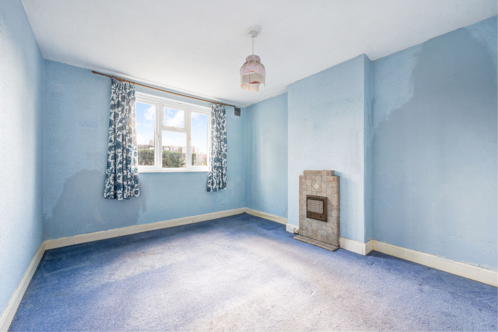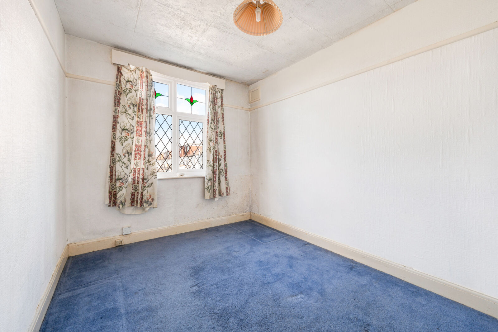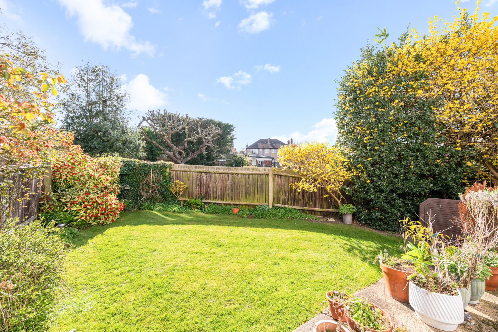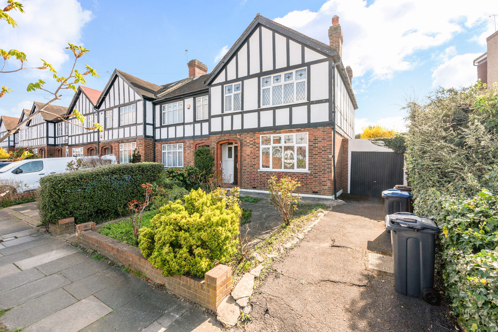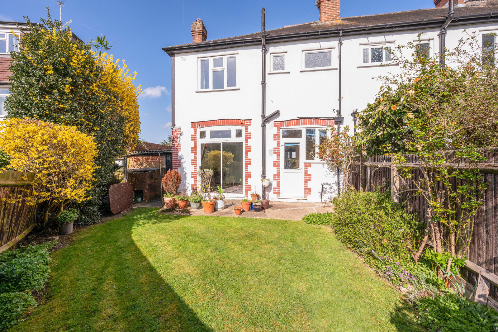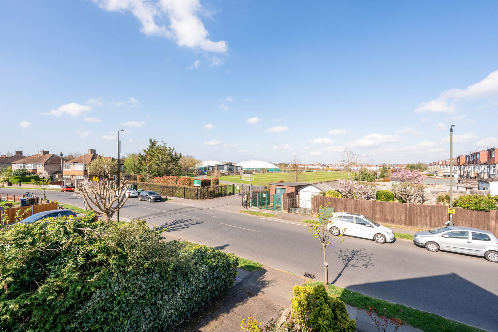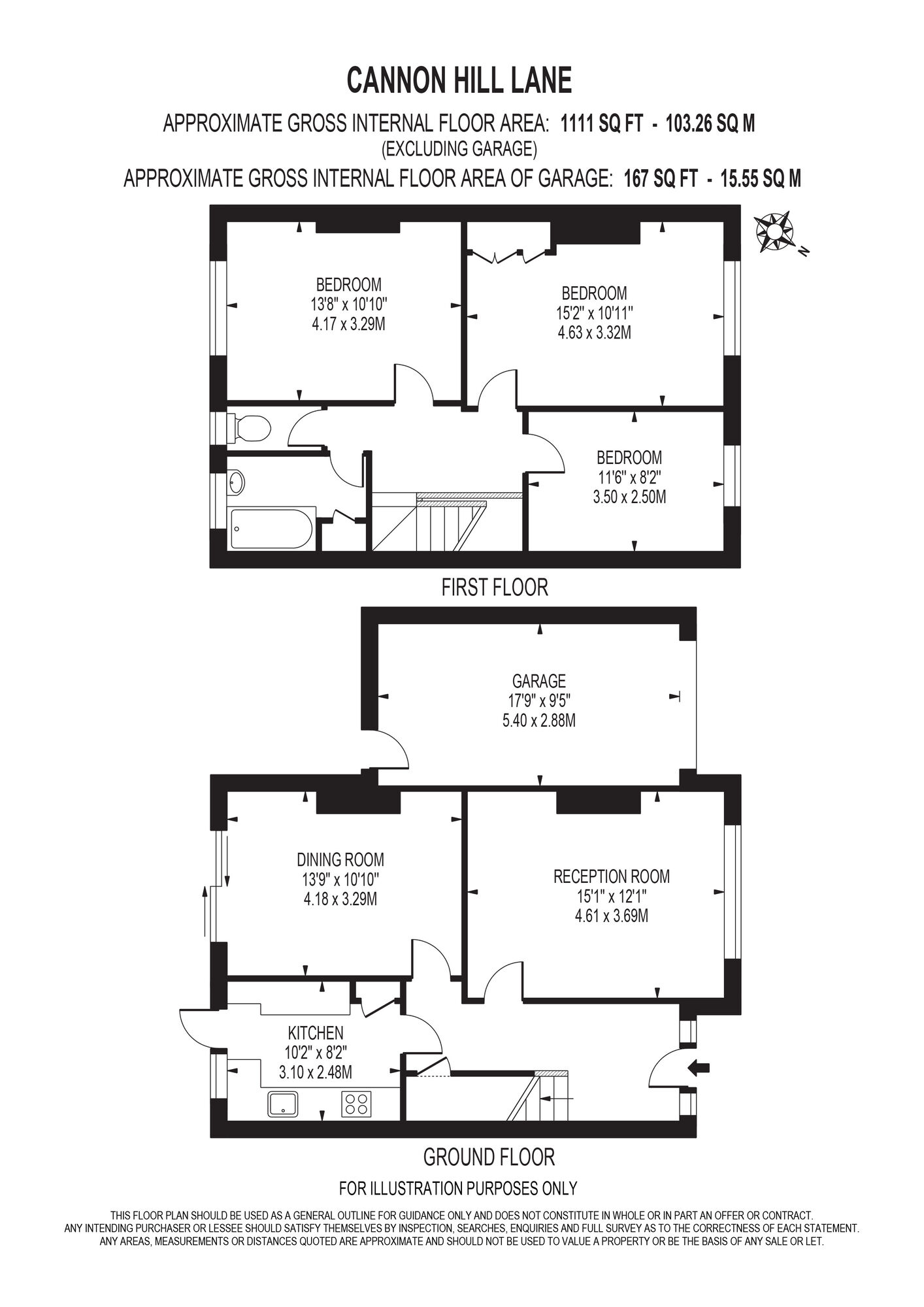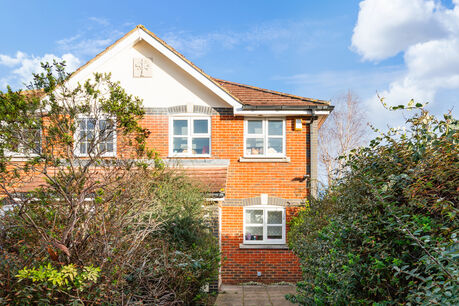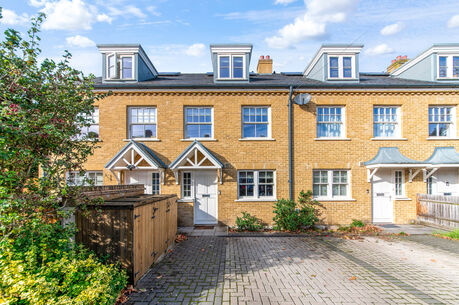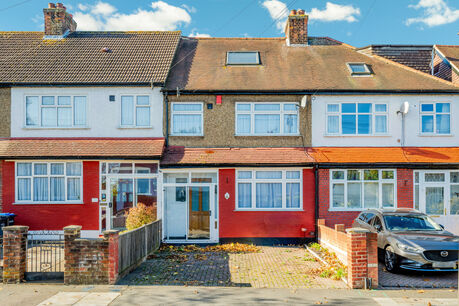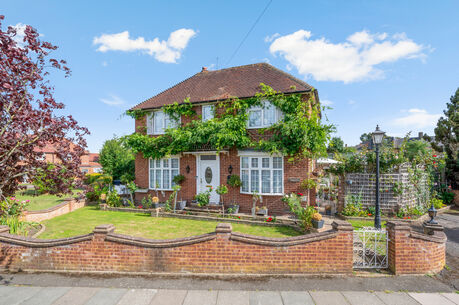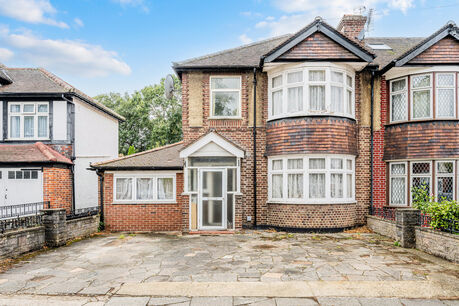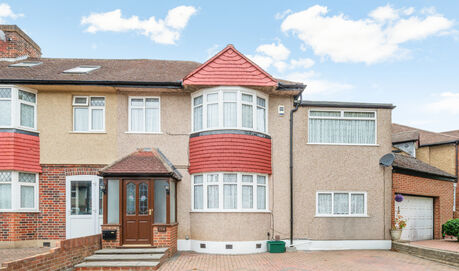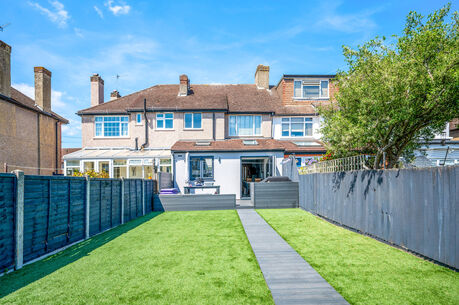Guide price
£650,000
3 bedroom end terraced house for sale
Cannon Hill Lane, Raynes Park, SW20
- EPC Rating: G
- Council Tax Band: E
- Three Bedrooms
- Two Reception Rooms
Key facts
Description
Floorplan
EPC
Property description
** GUIDE PRICE £650,000- £700,000 **
Beautiful 1930s Mock-Tudor Home with Exceptional Potential tucked away in a sought-after South West London enclave. This characterful 1930s end-of-terrace Mock-Tudor residence has been cherished by the same family for over half a century. Now ready for its next chapter, the property offers an exciting opportunity to renovate and reimagine, creating a truly bespoke home tailored to your taste and lifestyle.
Boasting three well-proportioned double bedrooms, this spacious property is full of promise. While modernisation is required, the home’s solid bones and generous layout offer a perfect blank canvas for those with vision and creativity.
Key features include: Off-street parking; Double garage offering excellent storage or potential for conversion (STPP); a beautifully maintained, south-facing rear garden, professionally serviced every fortnight.
Superbly positioned for convenience and connectivity, the property is equidistant from South Merton, Raynes Park, and Motspur Park Rail Stations, as well as Morden Underground Station (Northern Line). A bus stop is located directly outside, making daily commutes and weekend adventures effortlessly accessible.
Families will appreciate the home’s proximity to outstanding local schools, including Merton Park Primary and Rutlish School, both rated Outstanding by Ofsted. The highly regarded Little Forest Folk Nursery is just along the road, with an array of other well-rated educational options nearby.
Surrounded by greenery and leisure amenities, this home offers a lifestyle to match its location:
Cannon Hill Common – ideal for dog walks and weekend strolls
Raynes Park Playing Fields – perfect for sport and outdoor play
Morden Park Golf Course and Tennis Courts – for those who enjoy an active lifestyle
Opposite AELTC Community Tennis Centre – a bonus for tennis enthusiasts
Offered to the market with no onward chain, this is a rare chance to acquire a much-loved home in a prime location and make it your own.
Bring your imagination, tools, and a paintbrush—this is where your dream begins.....
Important information for potential purchasers
We endeavour to make our particulars accurate and reliable, however, they do not constitute or form part of an offer or any contract and none is to be relied upon as statements of representation or fact. The services, systems and appliances listed in this specification have not been tested by us and no guarantee as to their operating ability or efficiency is given. All photographs and measurements have been taken as a guide only and are not precise. Floor plans where included are not to scale and accuracy is not guaranteed. If you require clarification or further information on any points, please contact us, especially if you are travelling some distance to view. Fixtures and fittings other than those mentioned are to be agreed with the seller.
Buyers information
To conform with government Money Laundering Regulations 2019, we are required to confirm the identity of all prospective buyers. We use the services of a third party, Lifetime Legal, who will contact you directly at an agreed time to do this. They will need the full name, date of birth and current address of all buyers.There is a non-refundable charge of £60 including VAT. This does not increase if there is more than one individual selling. This will be collected in advance by Lifetime Legal as a single payment. Lifetime Legal will then pay Us £15 Inc. VAT for the work undertaken by Us.
Referral fees
We may refer you to recommended providers of ancillary services such as Conveyancing, Financial Services, Insurance and Surveying. We may receive a commission payment fee or other benefit (known as a referral fee) for recommending their services. You are not under any obligation to use the services of the recommended provider. The ancillary service provider may be an associated company of Goodfellows.
| The property | ||||
|---|---|---|---|---|
| Entrance Hall | ||||
Understairs storage cupboard housing utility meters, with fitted carpet, lighting, and access via a panelled door leading to:
|
||||
| Reception Room | 4.6m x 3.68m | |||
4.6m x 3.68m
Front-facing reception room with a double-glazed window featuring stained glass detailing. The space includes three wall lights, a traditional picture rail, and a gas feature fireplace with decorative surround. While the room would benefit from modernisation, finished with fitted carpets.
|
||||
| Reception Room 2 | 4.2m x 3.3m | |||
4.2m x 3.3m
Rear reception room featuring a double-glazed sliding door that opens directly onto the private rear garden, inviting plenty of natural light. The room includes an electric feature fireplace with decorative surround and a gas point for potential upgrade. Fitted carpets are in place, though the space would benefit from modernisation to unlock its full potential.
|
||||
| Kitchen | 3.1m x 2.5m | |||
3.1m x 2.5m
Kitchen with a rear-aspect double-glazed window and double-glazed door providing direct access to the garden. Fitted with a range of wall and base units, a sink and drainer unit with mixer taps, and rolled-edge work surfaces with tiled splashbacks. Includes a storage cupboard, space and plumbing for a washing machine, and a gas cooker point. Finished with vinyl flooring, the kitchen offers a practical layout with excellent potential for renovation.
|
||||
| Stairs | ||||
Fitted carpets leading to first floor landing.
|
||||
| Landing | ||||
Fitted carpets and access to loft.
|
||||
| Loft | ||||
Partly boarded.
|
||||
| Bedroom 1 | 4.62m x 3.33m | |||
4.62m x 3.33m
Front-facing room featuring a double-glazed window with stained glass detail, a feature fireplace with tiled surround, and fitted carpets. While the space would benefit from updating.
|
||||
| Bedroom 2 | 4.17m x 3.3m | |||
4.17m x 3.3m
Rear-facing room with a double-glazed window overlooking the garden, a gas feature fireplace, and fitted carpets. The room would benefit from modernisation, offering an opportunity to enhance and personalise the space.
|
||||
| Bedroom 3 | 3.5m x 2.5m | |||
3.5m x 2.5m
Front-facing room featuring a double-glazed window, original picture rail, and fitted carpets. The space is in need of modernisation, presenting a great opportunity to restore or reimagine to suit individual taste.
|
||||
| Bathroom | ||||
Bathroom with a rear-aspect opaque double-glazed window, storage cupboard housing the immersion heater and water tank, and fully tiled walls. Fitted with a pedestal wash hand basin, overhead electric shower, and finished with vinyl flooring. While functional, the space would benefit from modernisation to meet contemporary standards.
|
||||
| Separate Cloakroom | ||||
Separate WC featuring a rear-aspect opaque double-glazed window, low-level toilet, and vinyl flooring. The space is unmodernised, offering scope for refurbishment together with the bathroom into a family bathroom suite,
|
||||
| Front Garden | ||||
Front garden is mainly paved for low-maintenance outdoor living, complemented by mature flower and shrub borders that add character and colour.
|
||||
| Garden | ||||
The rear garden is mainly laid to lawn, complemented by established flower and shrub borders that provide seasonal interest and greenery. The space is regularly maintained by a gardener, who attends fortnightly to keep it well-pruned and presentable.
|
||||
| Garage | 5.4m x 2.87m | |||
5.4m x 2.87m
Double garage with lighting.
|
||||
| Off Street Parking | ||||
Floorplan
EPC
Energy Efficiency Rating
Very energy efficient - lower running costs
Not energy efficient - higher running costs
Current
8Potential
81CO2 Rating
Very energy efficient - lower running costs
Not energy efficient - higher running costs
Current
N/APotential
N/A
Book a free valuation today
Looking to move? Book a free valuation with Goodfellows and see how much your property could be worth.
Value my property
Mortgage calculator
Your payment
Borrowing £585,000 and repaying over 25 years with a 2.5% interest rate.
Now you know what you could be paying, book an appointment with our partners Embrace Financial Services to find the right mortgage for you.
 Book a mortgage appointment
Book a mortgage appointment
Stamp duty calculator
This calculator provides a guide to the amount of residential stamp duty you may pay and does not guarantee this will be the actual cost. For more information on Stamp Duty Land Tax click here.
No Sale, No Fee Conveyancing
At Premier Property Lawyers, we’ve helped hundreds of thousands of families successfully move home. We take the stress and complexity out of moving home, keeping you informed at every stage and feeling in control from start to finish.


