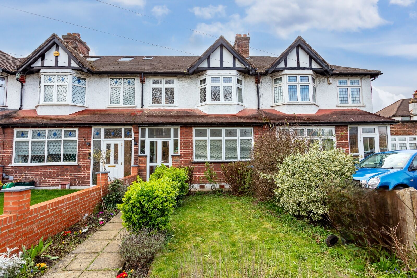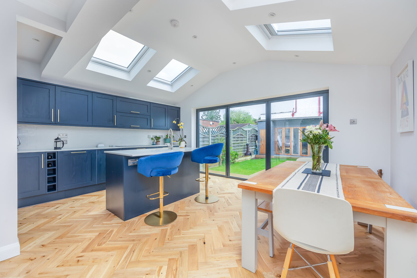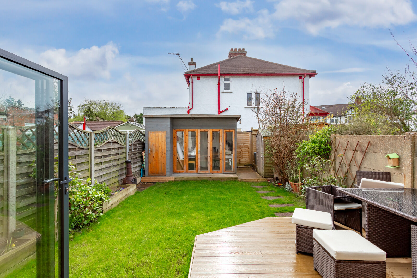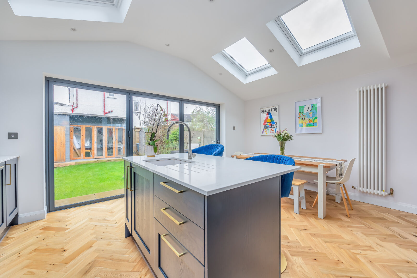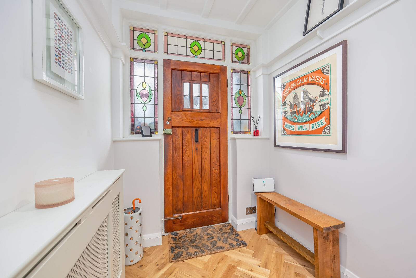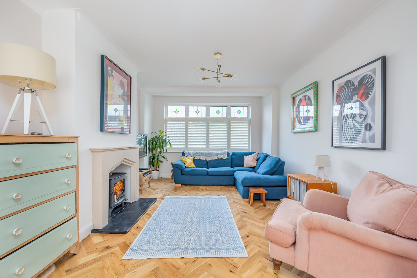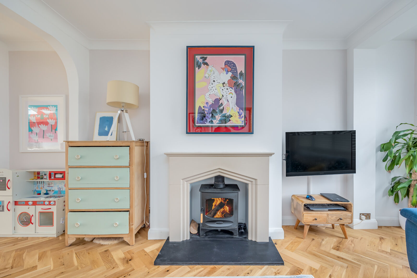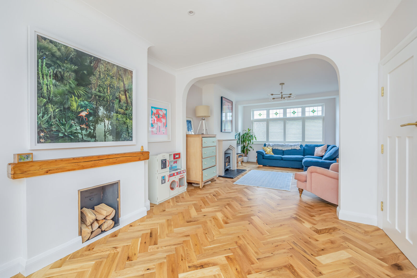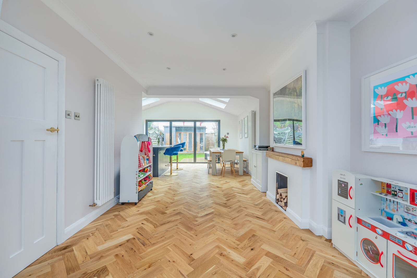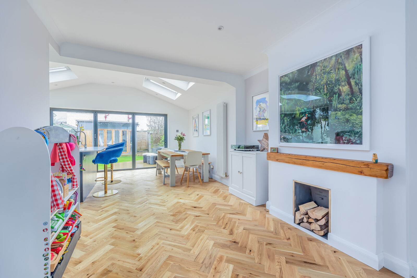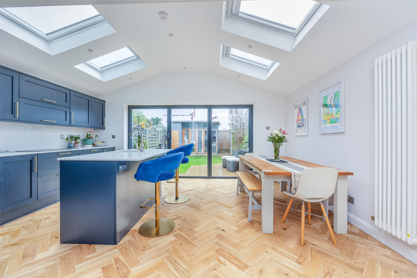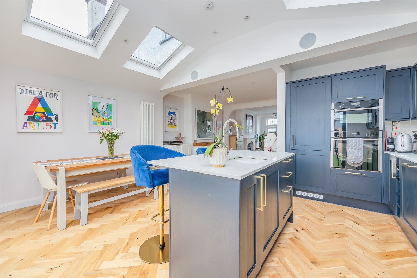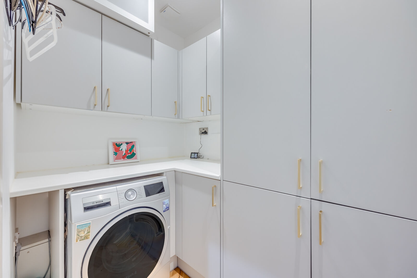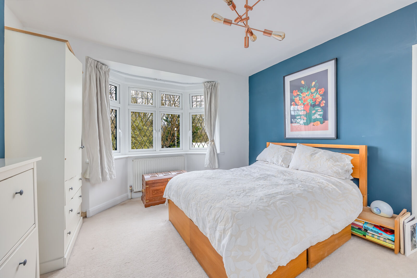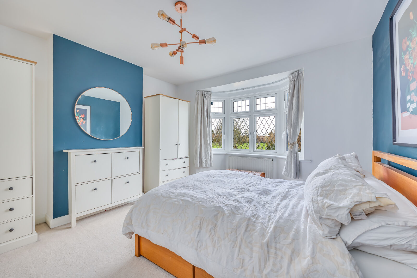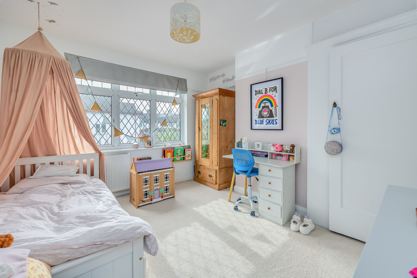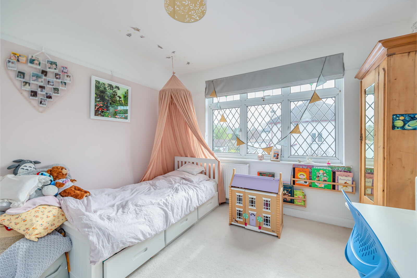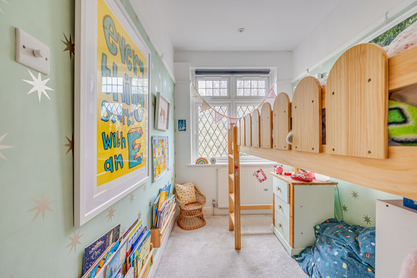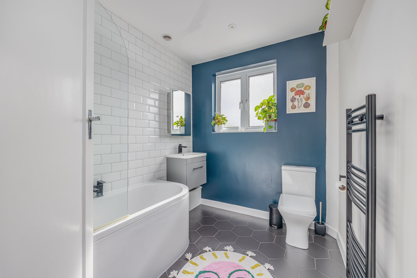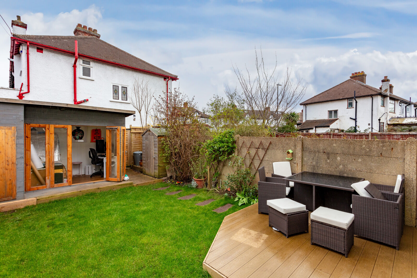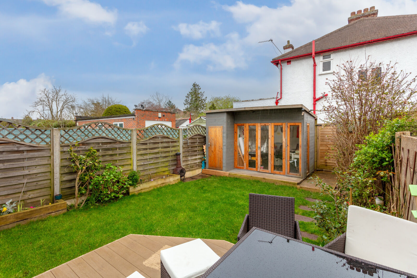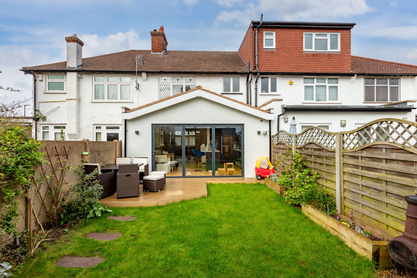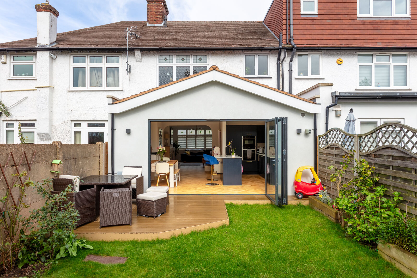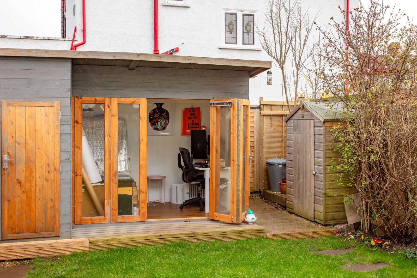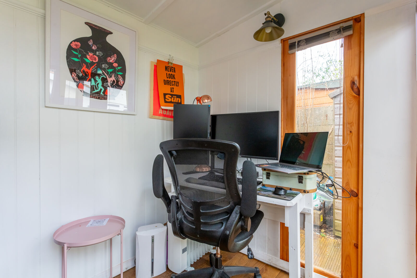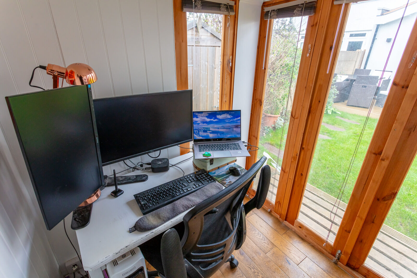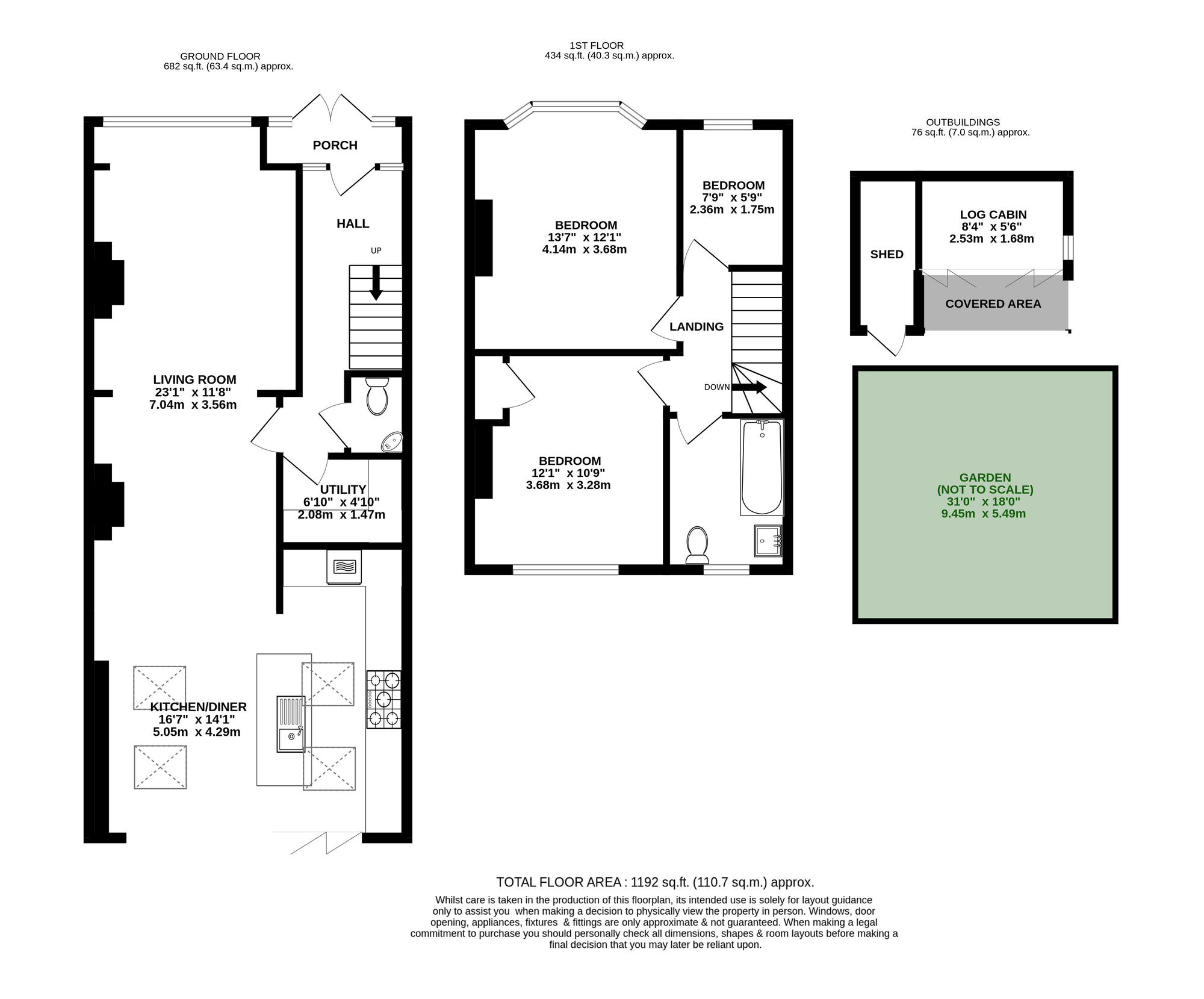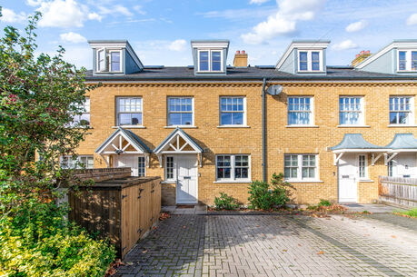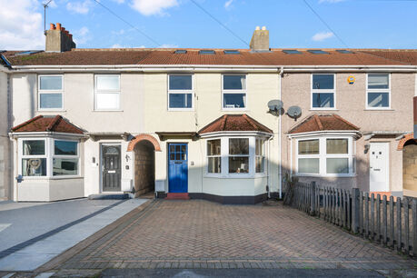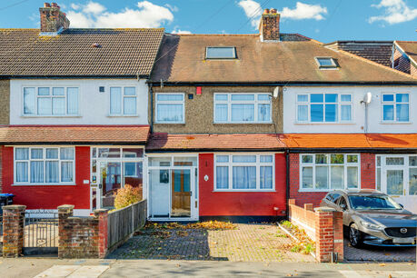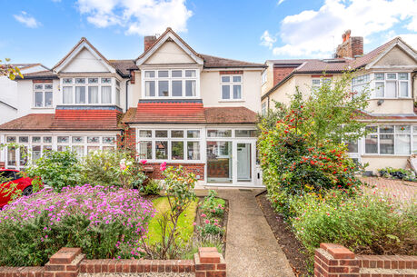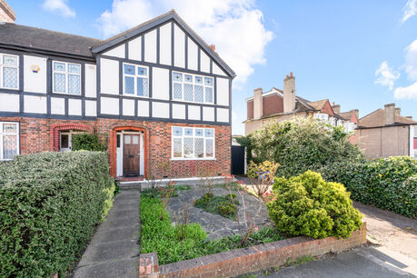Asking price
£695,000
3 bedroom mid terraced house for sale
Martin Way, Morden, SM4
Key facts
Description
Floorplan
EPC
Property description
Location, location, location meets the ultimate in contemporary design…………This larger than average extended three bedroom family home is located on the very cusp of London SW19 and SW20, within extremely close proximity to both Morden underground and South Merton train stations together with Morden town centre and its vast array of amenities being extremely convenient. In addition, the property boasts a wealth of recreational spaces nearby, including Mostyn Gardens (which are able to be directly viewed from the front elevation), Cannon Hill Common, Morden Park and the National Trusts Morden Hall Park all adding to the unique blend of convenience with peace and tranquillity which is so seldom available when purchasing a property so close to a thriving town centre.
Having been beautifully cared for and improved during the current vendors cherished ownership, this somewhat unique property has undergone an impressive and carefully considered refurbishment program which has combined exceptional workmanship, style and design idea’s, the very best high end quality products and integrated these with a thoughtful re-modelling of the layout to the ground floor which now provides a beautifully presented, bright, airy and generously proportioned and highly desired interconnecting open plan lounge/kitchen/diner/family room, as well as a utility room and a cloakroom. The first floor hosts three bedrooms, a family bathroom and loft access overhead. Externally the property further benefits from private front and rear gardens, the rear of which is considerable in size and boasts the desirable south westly aspect which ensures that the relaxing outside space is enhanced and optimised by the suns trajectory. In addition there is a detached outbuilding which provides a great deal of flexible usage, the current vendors use this as a perfect solution to the working from home requirements.
Having been improved extensively both in size, design and presentation, this breath-taking home really must be viewed to be fully appreciated. Whether it is the highly desired open plan living, the convenience of having two main transport option to and from Central London nearby or the current on trend topic of having the opportunity of having a suitable space to work from home that is required, this property truly does tick all the boxes and really must be viewed to fully appreciate the superior design and workmanship so rarely available to be purchased.
Important information for potential purchasers
We endeavour to make our particulars accurate and reliable, however, they do not constitute or form part of an offer or any contract and none is to be relied upon as statements of representation or fact. The services, systems and appliances listed in this specification have not been tested by us and no guarantee as to their operating ability or efficiency is given. All photographs and measurements have been taken as a guide only and are not precise. Floor plans where included are not to scale and accuracy is not guaranteed. If you require clarification or further information on any points, please contact us, especially if you are travelling some distance to view. Fixtures and fittings other than those mentioned are to be agreed with the seller.
Buyers information
To conform with government Money Laundering Regulations 2019, we are required to confirm the identity of all prospective buyers. We use the services of a third party, Lifetime Legal, who will contact you directly at an agreed time to do this. They will need the full name, date of birth and current address of all buyers.There is a non-refundable charge of £60 including VAT. This does not increase if there is more than one individual selling. This will be collected in advance by Lifetime Legal as a single payment. Lifetime Legal will then pay Us £15 Inc. VAT for the work undertaken by Us.
Referral fees
We may refer you to recommended providers of ancillary services such as Conveyancing, Financial Services, Insurance and Surveying. We may receive a commission payment fee or other benefit (known as a referral fee) for recommending their services. You are not under any obligation to use the services of the recommended provider. The ancillary service provider may be an associated company of Goodfellows.
| The property | ||||
|---|---|---|---|---|
| Front Garden | ||||
With a centralised lawn with surrounding borders which host a selection of mature shrubs and are interspersed with a variety of annual and perennial flowers and bulbs and a gated path leading to the double glazed French doors which open to the:
|
||||
| Entrance Porch | ||||
With a wall light, quarry tiled flooring and the original hardwood front door which opens to the:
|
||||
| Hallway | ||||
With two original stained glass leaded light windows to the front elevation, one set each side of the door, carpeted stairs up to the first floor landing, an under stairs storage cupboard, a double radiator housed in a fitted bespoke radiator cover, power points, plate rail, inset spot lights, solid wood parquet flooring laid in a traditional herringbone design and matching doors with matching door furniture which open to the:
|
||||
| Through Lounge | ||||
Which comprises of the following interconnecting free flooring areas:
|
||||
| Lounge Area | ||||
With a double glazed window with stained glass leaded light fan lights and fitted bespoke plantation shutters to the front elevation, a double radiator, a fitted log burner set within the chimney with an accompanying surround and hearth, power points, ceiling coving, solid wood parquet flooring laid in a traditional herringbone design and an arched opening to the:
|
||||
| Family Area | ||||
With a feature radiator, a feature fireplace with a solid oak mantel, power points, ceiling coving, inset spot lights, solid wood parquet flooring laid in a traditional herringbone design and opening to the:
|
||||
| Open Plan Kitchen / Diner | ||||
Which comprises of the following interconnecting free flowing areas:
|
||||
| Kitchen Area | ||||
With a range of fitted matching wall and base level units with fitted soft closing doors, beautifully contrasting quartz work surfaces, a one and a half bowl sink set within with an accompanying mixer tap, partly tiled walls, two fitted electric Neff ovens, one of which includes a microwave feature, a fitted electric five ring induction hob, a fitted extractor hood, an integrated Samsung fridge/freezer, an integrated dish washer, a built in matching wine rack, under pelmet feature lighting, inset spot lights, two electric velux windows set in the roof of the rear extension which are both remotely controlled as well as having a fitted rain sensor, solid wood parquet flooring laid in a traditional herringbone design and opening to the:
|
||||
| Dining Area | ||||
With a matching Quartz breakfast bar, a feature radiator, power points, two electric velux windows set in the roof of the rear extension which are both remotely controlled as well as having a fitted rain sensor, three leaf bi-folding doors set in the rear elevation which open directly to the private rear garden and solid wood parquet flooring laid in a traditional herringbone design.
|
||||
| Utlity Room | ||||
With a range of fitted wall and base level units with fitted soft closing doors, work surfaces, space and plumbing for a washing machine, power points, an extractor fan, inset spotlights and solid wood parquet flooring laid in a traditional herringbone design.
|
||||
| Cloakroom | ||||
With a low level WC, a wash hand basin with an accompanying mixer tap and a tiled splashback, an extractor fan, an inset spotlight and solid wood parquet flooring land in a traditional herringbone design.
|
||||
| First Floor Landing | ||||
With a loft access overhead with an accompanying loft ladder, picture rail, inset spot lights, carpeted underfoot and matching doors with matching door furniture opening to the:
|
||||
| Bedroom 1 | ||||
With a double glazed leaded light bay window to the front elevation overlooking the private front garden and the expansive recreational grounds of Mostyn Gardens beyond, a radiator, power points and carpeted underfoot.
|
||||
| Bedroom 2 | ||||
With a double glazed leaded light window to the rear elevation overlooking the private rear garden, a double radiator, a built in storage cupboard set in to the alcove, power points, picture rail and carpeted underfoot.
|
||||
| Bedroom 3 | ||||
With a double glazed leaded light window to the front elevation overlooking the private front garden and the expansive recreational grounds of Mostyn Gardens beyond,a radiator, power points, picture rail, inset spot lights and carpeted underfoot.
|
||||
| Bathroom | ||||
With a suite comprising of a panel enclosed bath with an accompanying mixer tap and a shower over which comprises of a drench shower head as well as a handheld attachment with a shower screen to the side, a wash hand basin with an accompanying mixer tap set within a vanity unit, a low level WC, partly tiled walls, an opaque double glazed window to the rear elevation, a heated towel rail, inset spot lights, an extractor fan and hexagonal ceramic tiled flooring laid in a geometric honeycomb design.
|
||||
| Outside | ||||
| Rear Garden | ||||
With a composite decked patio area, lawn, a range of flower and shrub borders, an outside tap, external power points, outside lights, a garden shed, a gated rear access opening to the residents lane to the rear and a detached outbuilding with power and light which provides a great deal of flexible usage none less than satisfying the current en trend requirements of having a suitable workspace from home, in this instance, without having to command any of the family space.
|
||||
Floorplan
EPC
Energy Efficiency Rating
Very energy efficient - lower running costs
Not energy efficient - higher running costs
Current
77Potential
87CO2 Rating
Very energy efficient - lower running costs
Not energy efficient - higher running costs
Current
N/APotential
N/A
Book a free valuation today
Looking to move? Book a free valuation with Goodfellows and see how much your property could be worth.
Value my property
Mortgage calculator
Your payment
Borrowing £625,500 and repaying over 25 years with a 2.5% interest rate.
Now you know what you could be paying, book an appointment with our partners Embrace Financial Services to find the right mortgage for you.
 Book a mortgage appointment
Book a mortgage appointment
Stamp duty calculator
This calculator provides a guide to the amount of residential stamp duty you may pay and does not guarantee this will be the actual cost. For more information on Stamp Duty Land Tax click here.
No Sale, No Fee Conveyancing
At Premier Property Lawyers, we’ve helped hundreds of thousands of families successfully move home. We take the stress and complexity out of moving home, keeping you informed at every stage and feeling in control from start to finish.


