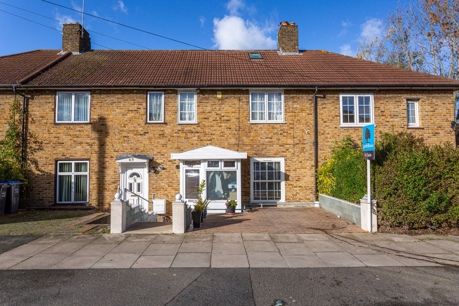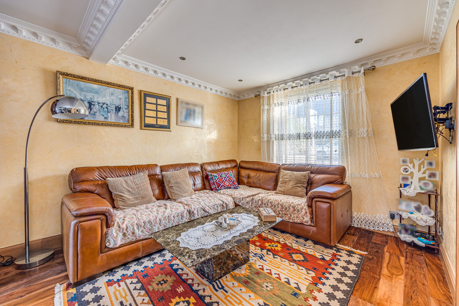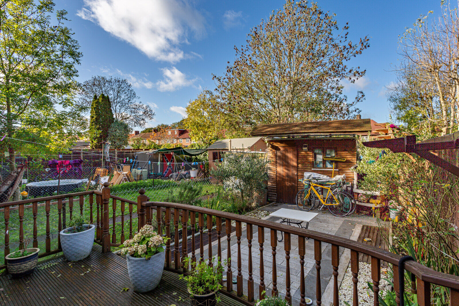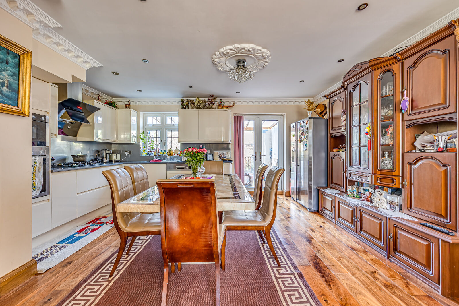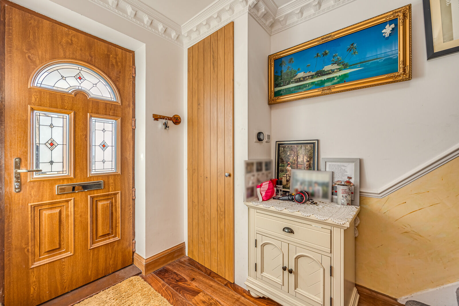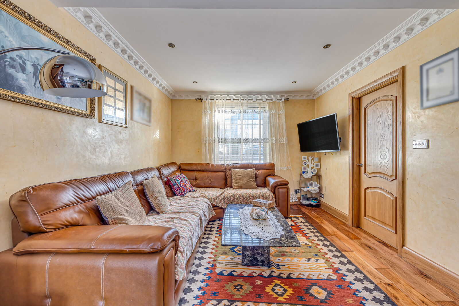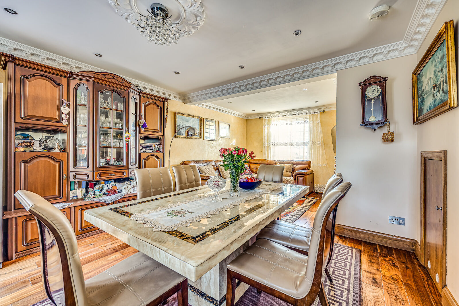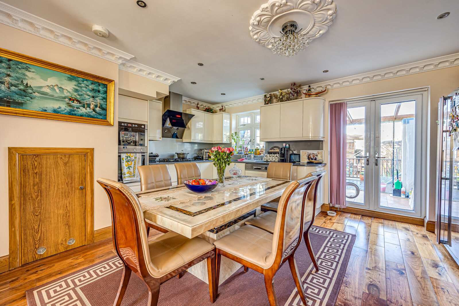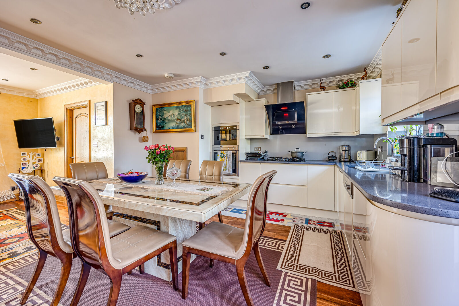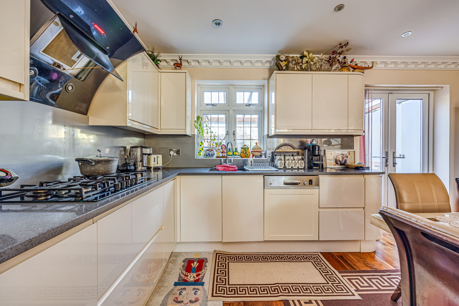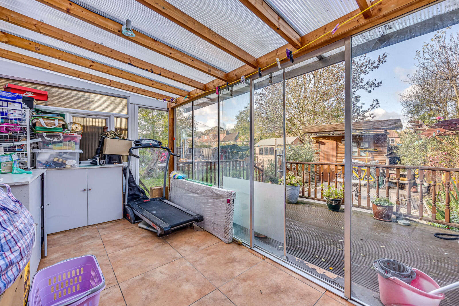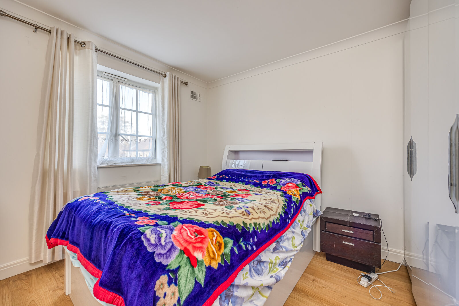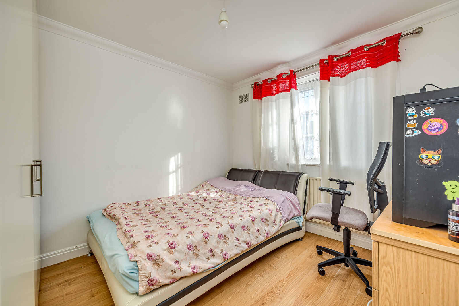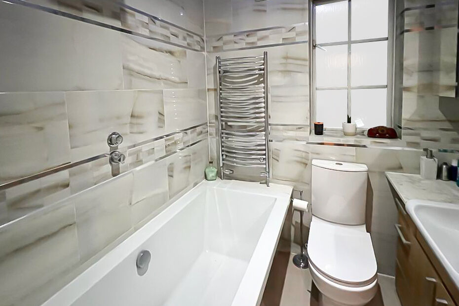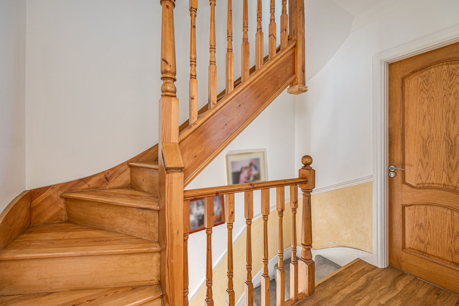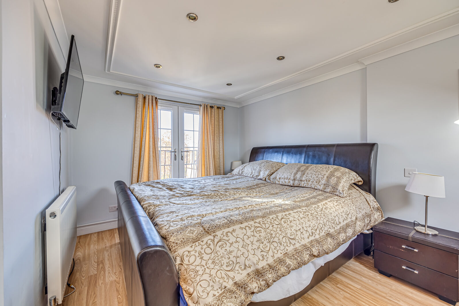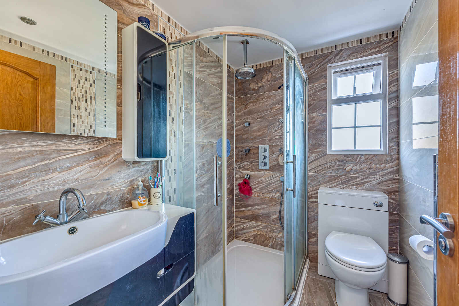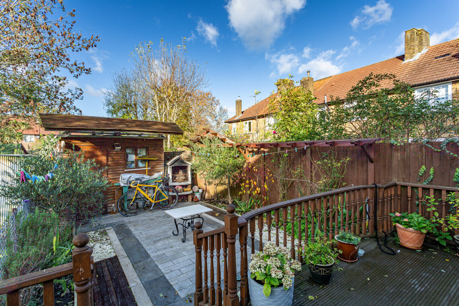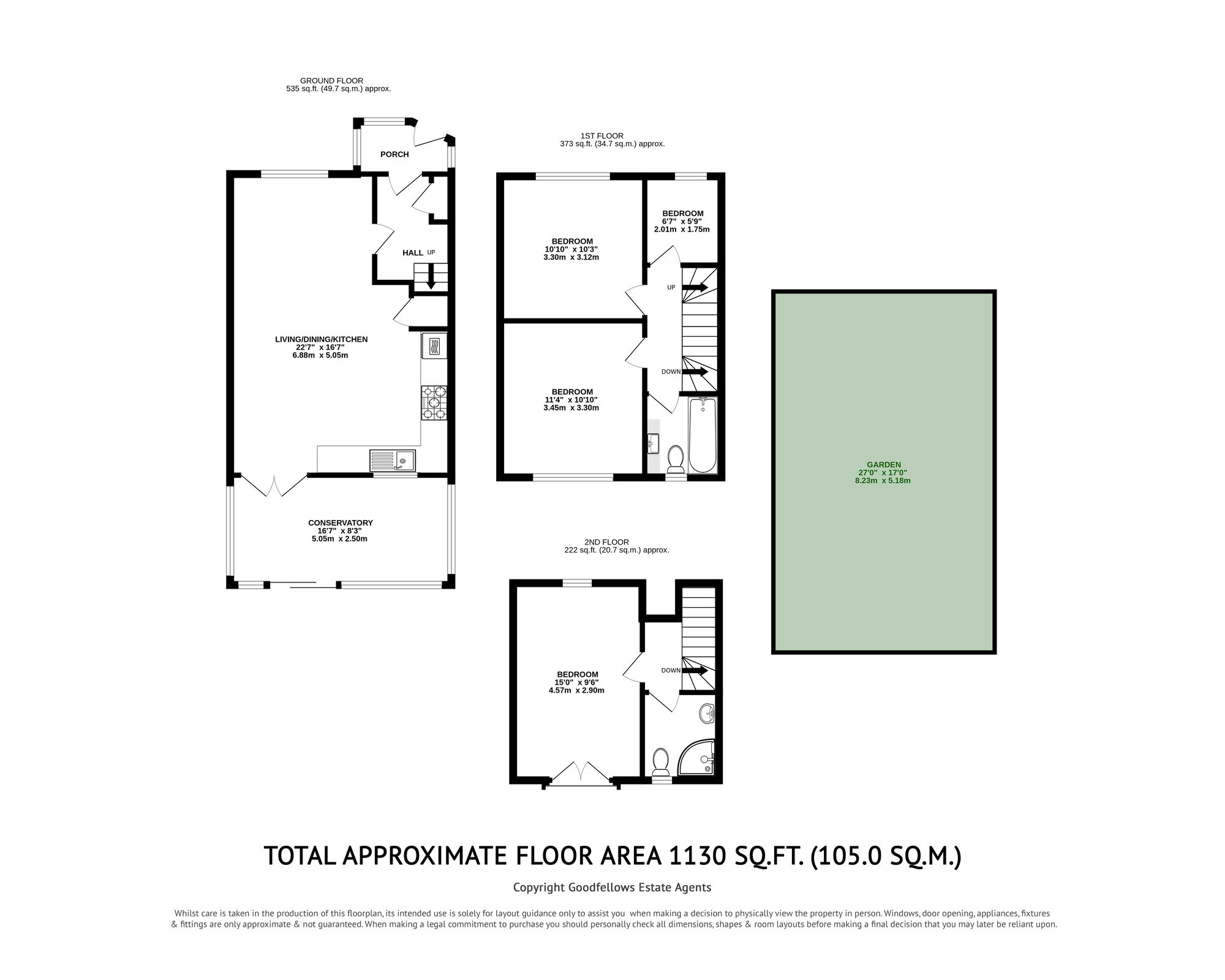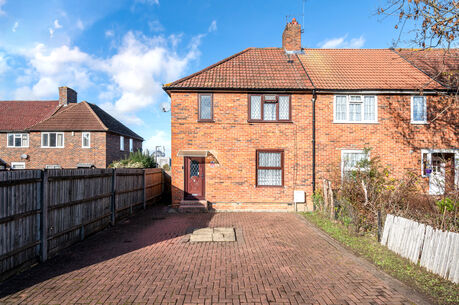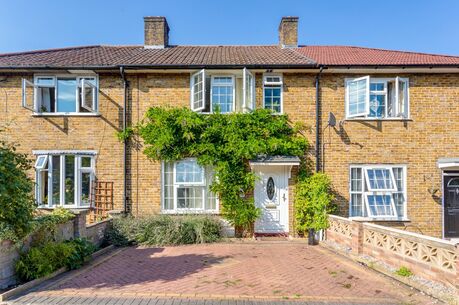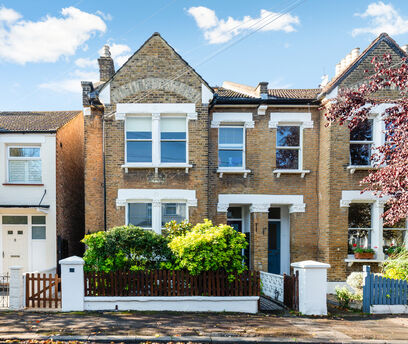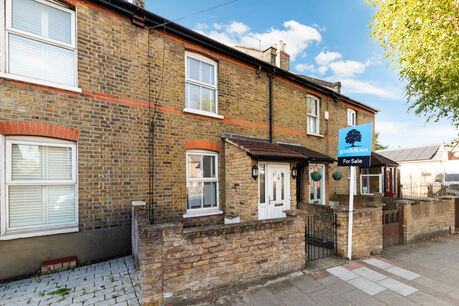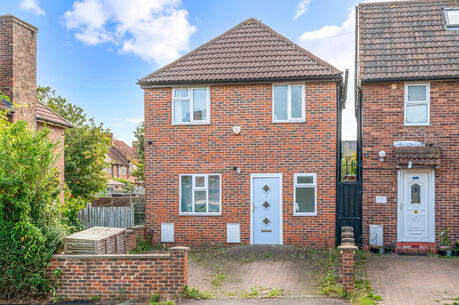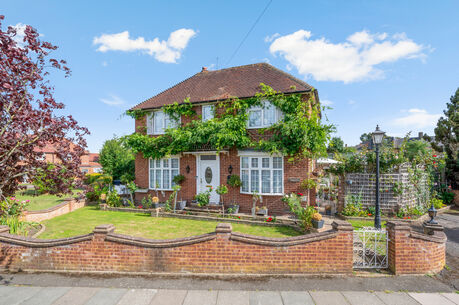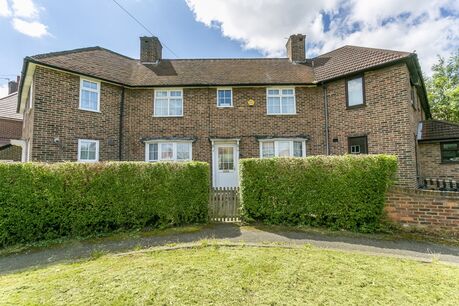Asking price
£535,000
4 bedroom mid terraced house for sale
Montacute Road, Morden, SM4
Key facts
Description
Floorplan
EPC
Property description
This stunning four bedroom, two washroom extended family home is conveniently located for a wealth of transport options including tube and train stations, a tram stop and numerous bus routes, in addition there are a great selection of recreational environments such as The National Trust’s Morden Hall Park, Ravensbury Park and Poulter Park, this somewhat unique home really does provide the most amazing blend of convenience with peace and tranquillity. Following a long and cherished period of ownership by the current vendors, who during which have lovingly maintained and enhanced this beautiful home both in regards to the additional accommodation that they have created as well as the introduction of exceptional workmanship, style and design which incorporates the very best, high end quality products resulting in beautifully presented, bright and airy spacious accommodation throughout. The ground floor of which benefits from a thoughtful re-modelling of the layout which now provides a great deal of flexible usage of the rooms as well as a considerably more family friendly flow courtesy of the highly desired open plan living.
The ground floor comprises of a large entrance porch, hallway, an open plan lounge/kitchen/diner which opens to a lean to at the rear. The first floor has three bedrooms and a family bathroom and the second floor converted loft hosts the master suite comprising of the master bedroom with French doors opening to a Juliet balcony and a shower room. Externally there are private front and rear gardens, the front of which provides off street parking and the rear is low maintenance in its presentation providing a great entertaining space which flows perfectly from the internal accommodation. An internal viewing is highly recommended to avoid the certain disappointment of missing out on the opportunity of being the new owners of this truly fabulous home.
Important information for potential purchasers
We endeavour to make our particulars accurate and reliable, however, they do not constitute or form part of an offer or any contract and none is to be relied upon as statements of representation or fact. The services, systems and appliances listed in this specification have not been tested by us and no guarantee as to their operating ability or efficiency is given. All photographs and measurements have been taken as a guide only and are not precise. Floor plans where included are not to scale and accuracy is not guaranteed. If you require clarification or further information on any points, please contact us, especially if you are travelling some distance to view. Fixtures and fittings other than those mentioned are to be agreed with the seller.
Buyers information
To conform with government Money Laundering Regulations 2019, we are required to confirm the identity of all prospective buyers. We use the services of a third party, Lifetime Legal, who will contact you directly at an agreed time to do this. They will need the full name, date of birth and current address of all buyers.There is a non-refundable charge of £60 including VAT. This does not increase if there is more than one individual selling. This will be collected in advance by Lifetime Legal as a single payment. Lifetime Legal will then pay Us £15 Inc. VAT for the work undertaken by Us.
Referral fees
We may refer you to recommended providers of ancillary services such as Conveyancing, Financial Services, Insurance and Surveying. We may receive a commission payment fee or other benefit (known as a referral fee) for recommending their services. You are not under any obligation to use the services of the recommended provider. The ancillary service provider may be an associated company of Goodfellows.
| The property | ||||
|---|---|---|---|---|
| Front Garden | ||||
Hard landscaped with block paving providing off street parking and a path leading to a UPVC double glazed front door opening to:
|
||||
| Entrance Porch | ||||
With numerous double glazed windows set in opposing elevations, automated light linked to a PIR and a stained glass leaded light double glazed door opening to:
|
||||
| Hallway | ||||
With stairs up to the first floor, fitted storage cupboard housing the combination boiler, power point, wall mounted Nest central heating thermostat, wall mounted underfloor heating thermostat, ornate ceiling cornice, engineered walnut flooring with underfloor heating and door opening to:
|
||||
| Open Plan Lounge / Kitchen / Diner | ||||
| Lounge Area | ||||
With a double glazed window to the front elevation, power points, LED inset spotlights which are dual controllable via a remote control, ornate ceiling cornice, engineered walnut flooring with underfloor heating and opening to:
|
||||
| Kitchen / Dining Area | ||||
With a contemporary range of fitted wall and bass level units, quartz work surfaces with a stainless steel sink set within and an accompanying mixer tap, fitted electric oven, fitted 5 ring gas hob, fitted extractor hood, fitted microwave, integrated dish washer, space for 'American style' fridge freezer, power points, double glazed window to the rear elevation looking into the lean to and the private rear garden beyond, LED inset spotlights which are dual controllable via a remote control, ornate ceiling cornice rose, under stairs storage cupboard, engineered walnut flooring with underfloor heating and double glazing French doors to the rear elevation opening to:
|
||||
| Lean to / Utility | ||||
With a range of fitted base level units, space and plumbing for washing machine, space for tumble dryer, wash hand basin with accompanying mixer tap, power points, numerous double glazed windows set in various elevations, ceramic tiled floor and sliding glass door to the rear elevation opening to the private rear garden.
|
||||
| First Floor Landing | ||||
With stairs up to the second floor, power points, ceiling cornice, laminate wood flooring and door opening to:
|
||||
| Bedroom 2 | ||||
With a double glazed window to the front elevation, radiator, power points, ceiling cornice and laminate wood flooring.
|
||||
| Bedroom 3 | ||||
With a double glazed window to the rear elevation overlooking the private rear garden, radiator, power points, ceiling cornice, ceiling rose and laminate wood flooring.
|
||||
| Bedroom 4 | ||||
With a double glazed window to the front elevation, power points, ceiling coving, ceiling rose and laminate wood flooring.
|
||||
| Bathroom | ||||
With a suite comprising a panel enclosed bath with an accompanying waterfall mixer tap and a shower over with a drench shower head, wash hand basin set in vanity unit with accompanying mixer tap, low level WC, fully tiled walls, opaque double glazing window to the rear elevation, heated towel rail, extractor fan, electric shaving point and ceramic tiled floor.
|
||||
| Second Floor Landing | ||||
With a bespoke fitted storage cupboard, laminate wood flooring and doors opening to:
|
||||
| Master Bedroom | ||||
With double glazed French doors to the rear elevation opening to a wrought iron Juliet balcony with views overlooking the private rear garden, radiator, Velux window set in the front pitch to the roof, power points, storage cupboard set in the eaves, LED inset spot lights, ceiling coving and laminate wood flooring.
|
||||
| Shower Room | ||||
With suite comprising a fully tiled walk in corner shower cubicle with a drench shower head, accompanying handheld attachment and five moveable jets, wash hand basin set it a vanity unit with an accompanying mixer tap, low level WC, fully tiled walls, opaque double glazed window to the rear elevation, heated towel rail, electric shaving point, fitted heated mirror with a built in motion detecting light via a PIR sensor, inset spot lights and percaline tiled floor.
|
||||
| Outside | ||||
| Rear Garden | ||||
with a decked patio area with a balustrade, flower and shrub borders with a hard landscaped low maintenance area to enjoy, outside tap, outside light and garden shed.
|
||||
| Additional information | ||||
EPC Rating: CCouncil Tax Band: C
|
||||
Floorplan
EPC
Energy Efficiency Rating
Very energy efficient - lower running costs
Not energy efficient - higher running costs
Current
72Potential
85CO2 Rating
Very energy efficient - lower running costs
Not energy efficient - higher running costs
Current
N/APotential
N/A
Book a free valuation today
Looking to move? Book a free valuation with Goodfellows and see how much your property could be worth.
Value my property
Mortgage calculator
Your payment
Borrowing £481,500 and repaying over 25 years with a 2.5% interest rate.
Now you know what you could be paying, book an appointment with our partners Embrace Financial Services to find the right mortgage for you.
 Book a mortgage appointment
Book a mortgage appointment
Stamp duty calculator
This calculator provides a guide to the amount of residential stamp duty you may pay and does not guarantee this will be the actual cost. For more information on Stamp Duty Land Tax click here.
No Sale, No Fee Conveyancing
At Premier Property Lawyers, we’ve helped hundreds of thousands of families successfully move home. We take the stress and complexity out of moving home, keeping you informed at every stage and feeling in control from start to finish.


